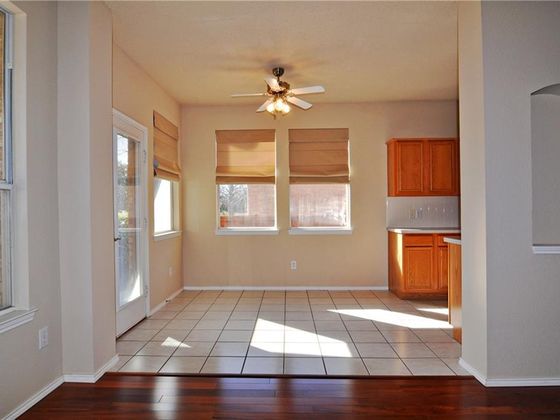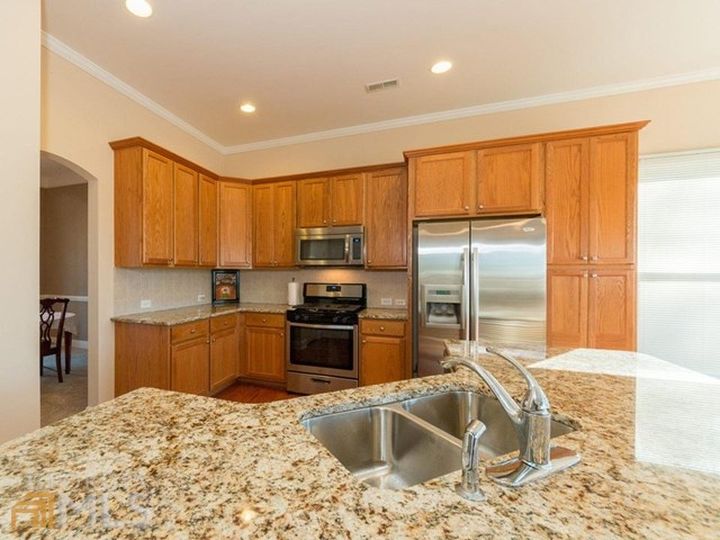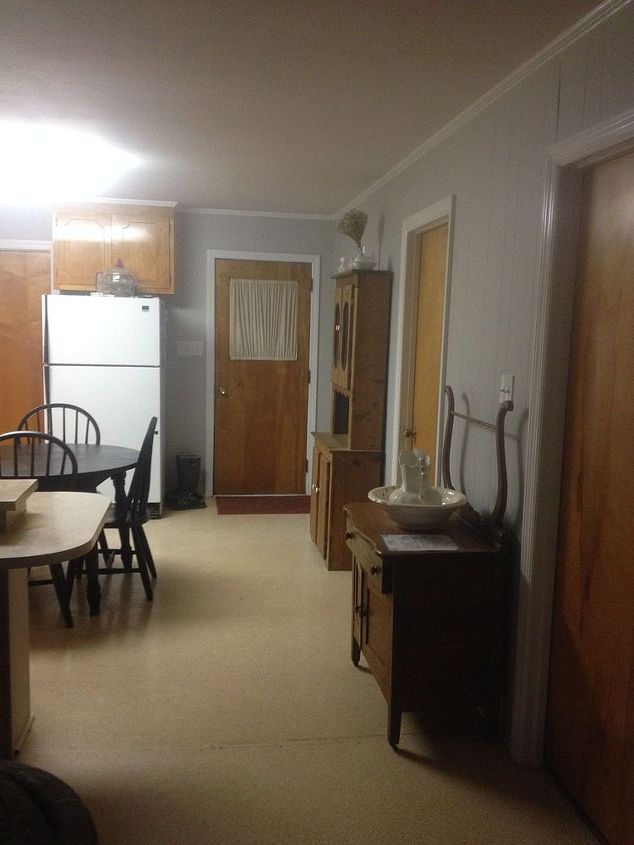My kitchen layout is weird, need help with ideas for makeover. Ideas?

I want to update my kitchen. It is the standard builders grade but the layout is weird. The kitchen has a bar area that eats up some flooring space and I am not sure if my walls are load bearing. Any ideas on how to free up space? I want to add a double wall oven and not sure where.
Related Discussions
Vinyl plank flooring vs pergo (laminate)
I currently have stinky dirty carpeting in my living room and I want to replace it with a durable flooring that can stand up to dogs and kids.
How to remove popcorn ceiling that has been painted?
Does having a paint over a popcorn ceiling change how I'd remove the popcorn ceiling?
How to apply peel and stick wallpaper?
I want to spruce up my walls with peel-and-stick wallpaper. Has anyone used this before and can advise me as to how to apply it properly?
How to stain wood floor?
I've heard staining is a good technique for updating floors. So how do I stain my wood floor?
Should I re-stain or paint my cabinets?
Edit:””” 3 years later😂 I decided to paint them white and I am so very pleased with the results!We bought a new house with these ugly cabinets. I really cann... See more
Help me with my kitchen - strange layout with 3 doors in it!
I am looking for BUDGET options for my kitchen. It is very strangely laid out. I have 3 doors (laundry, bedroom and outside) that do not help the layout. I am planing... See more






Wow! What an awesome space! I would be jumping for joy for all the workspace and storage. And yes I do see room for improvement. First you need to know if column by the dishwasher is load bearing or not. If it is, that will cost a chunk of change to redistribute the weight, but would certainly open things up if you could redesign the sink area. You might need to lose a section of cabinets next to the pantry for the double wall ovens. Do you want to keep the range and microwave or do away with that set up and go with a cook top? Would on line space planning tools help?
I would take out the dish washer and place it on the other side of the sink and use that area to put in your double oven
Most likely that is a load bearing wall, and like Naomie said, it will be costly and messy to deal with it. It would be nice to get rid of it, though. And she's right about the cabinets next to the pantry, (assuming that is a pantry), is where the double oven should go. Assuming you get rid of the stove and put in a cooktop, you'll also be redoing your countertop. And if the tile backsplash was done right, the tile is on top of the countertop. So you might have to redo at least some of it. And you'll then need a place for a microwave. There are shelves for them, most cabinet companies make them to match. When you rearrange a kitchen, it's like a snowball. One thing leads to another and the list just keeps growing. Good luck with your kitchen redo.
I agree that the best place for a double wall oven is next to your pantry. If you will be eliminating the regular stove/oven, you will have to redo the counter tops and cabinetry all the way down to the end. The microwave could stay where it is. Best of luck to you.
Best option would seem to be take out range/microwave, put in cook top and ovens in that space. As to column; I believe it is load bearing. Area at one time may have had a wall with regular size door and wall may have extended into what is now a bar area over sink. On the flip side that small cutout area in other room. Could have been a smaller bar that was closed in to hang cabinets on. Add a couple of shelves for a curio cabinet.