Current photo - love the interior and don't mind simplicity of outside but believe a new porch could make an enormous difference in appearance!!
Going to build a new porch, preferably covered, for modular home
We recently moved to new farm. Home is 20 yr old modular, very well maintained. Really is in great shape but need some updating. The front porch is ready to be gone so we want to build a lovely, preferably covered, new, wider porch. Longer perhaps. Our old farm has not sold so $$ is TIGHT. Would appreciate suggestions on design...materials...etc...Current shutters need paint but I would not mind changing them out completely. Ok gang! This project will in the hopefully not to distant future as we ARE supporting TWO farms right now...ughh. Sometimes you have to jump off the cliff and build your wings on the way day (thanks, Ray Bradbury). So, any input will be appreciated! THANKS :D
Related Discussions
How do we build a cheap front porch for our new mobile home?
What to do with our livingroom ceiling?
We took the old popcorn ceiling off in our livingroom and thought we could just paint it. We fixed some hairline cracks where the joint in the sheetrock are, primed a... See more
Cheapest way to make a large retaining wall
I have almost 1/3 of an acre backyard that I will be re-establishing soon, and one of the projects will be a 2-3 ft tall retaining wall that will be approx. 25 feet ... See more
I am looking for someone to build me a pergola
I have a cement patio and want to have someone with experience build a pergola with a deck over the patio. I have a picture of just the one I would like that I found ... See more
How can I repair a rip in my canvas gazebo?
I have a 10x12 gazebo bolted to my deck. It is domed so it is very tall. I was trying to take the top down this Fall and accidentally ripped a hole in the canvas. Th... See more
Would it look right to put an outdoor kitchen under screened pool?
I just moved into this house coming from a house in the country from lots of land; so this type of home is very new to me. It's a typical Florida home with a screened... See more
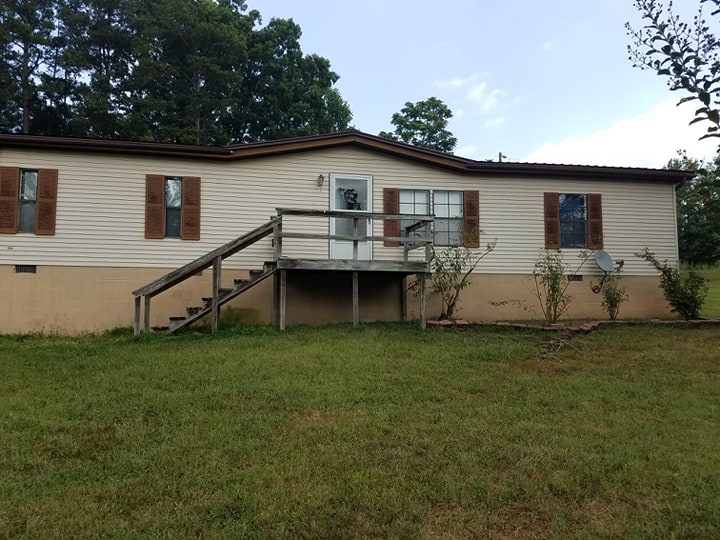
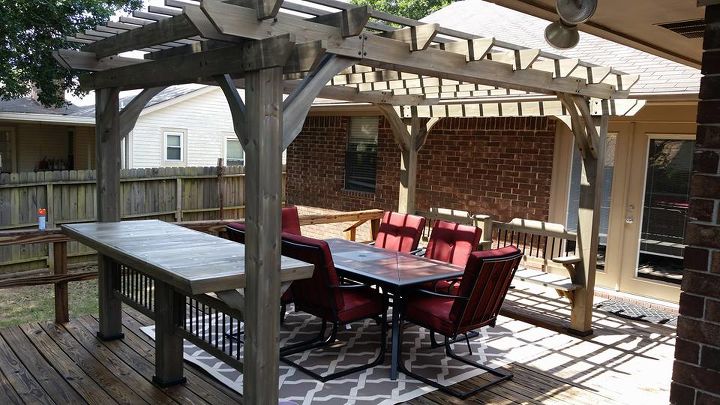
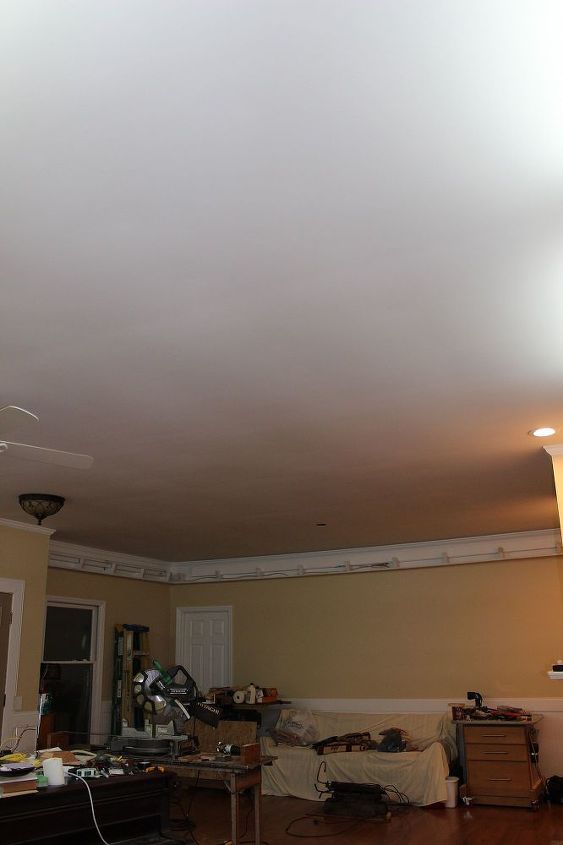
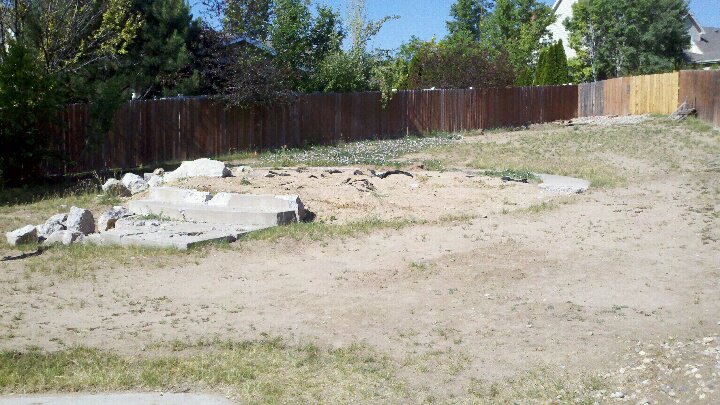
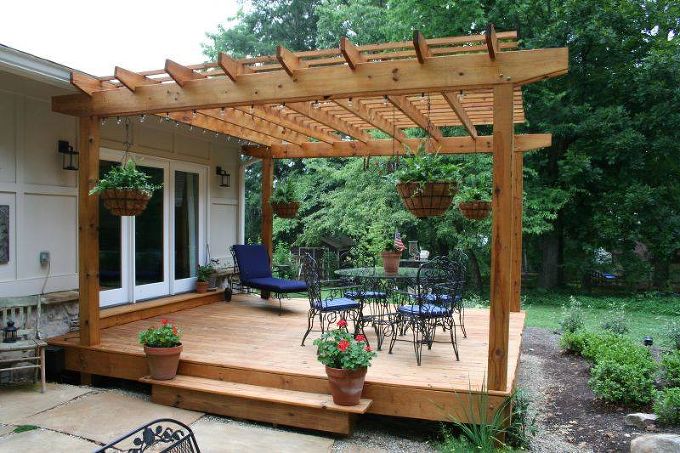
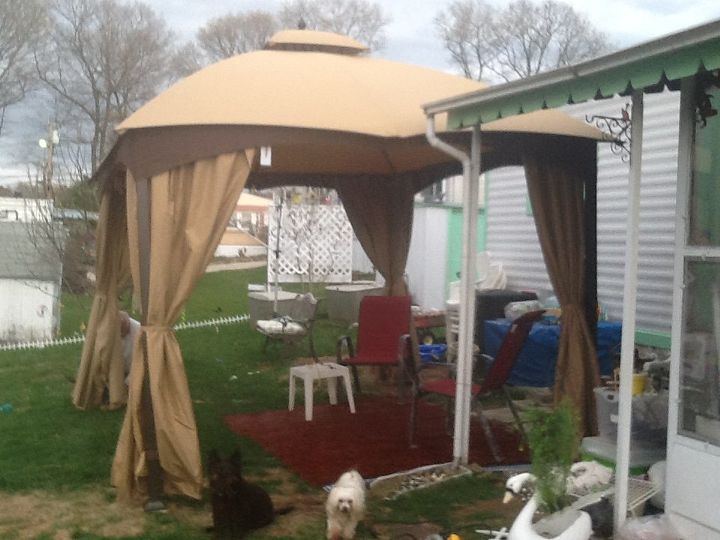
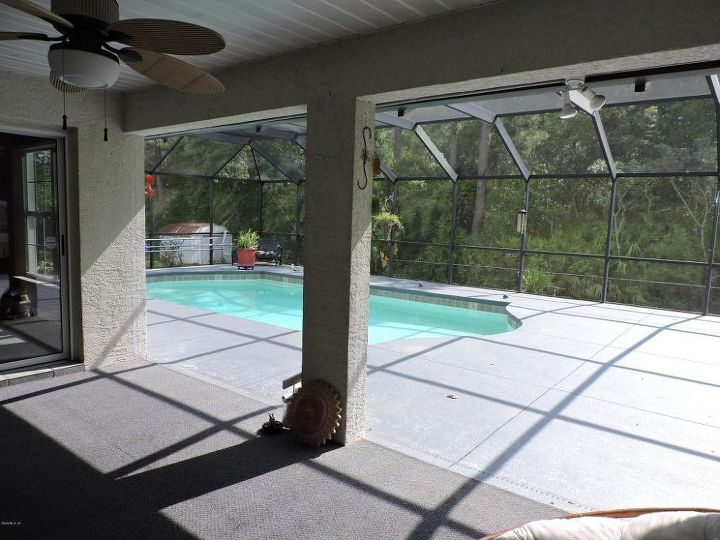
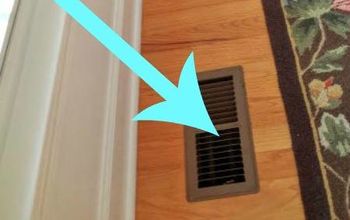
Hi Dianne! Depending on the budget you can squeeze out, you are going to want to do some research about the look you want, the materials you will need, etc. You are going to need good support for your new porch. Here's a couple of links to get you started:
https://www.front-porch-ideas-and-more.com/how-to-build-a-deck.html
https://www.pinterest.com/search/pins/?q=diy%20porch&rs=typed&term_meta[]=diy%7Ctyped&term_meta[]=porch%7Ctyped
why not install a deck with stairs? then you will have a entertainment area and a new entrance at the same time. You can always add a cover later.
New porch is a good idea. Once the building is done, you can paint or stain the wood. Putting lattice under your new porch would make a finished look. I would paint your shutters with a complimentary color that will go with the new porch. Wishing you well.
If this was my house, I would build a deck the same width as the peaked roof. I would also follow the pitch of the existing peak. I would use the clear corrugated plastic for the roofing so it wouldn't cut out the light to the windows, unless the deck roof would need to add some shade. I don't believe that your current deck was built to code. Check the code in your area and check to see if you need a permit. Adding plants across the front of your house would also help the appearance. I hope this helps.
If you want a nice big porch for sitting on, I'd make it one foot to the inside of the end windows. And as deep as you would like. I'd go maybe ten feet out. That will give you room for some nice comfy seating with tables for your iced tea. There are outdoor ceiling fans incase there isn't a breeze blowing and recessed lights to see. You could put a staircase down each side or a small stair case to the driveway and a wide staircase down the front. The side staircase by the driveway should be about 4 feet wide. As for material, there is cement, pressure treated wood, composite or aluminum. I was just looking into aluminum for a deck in our back yard. It appears pricy, but it has some very good qualities. Like cement, and composite, aluminum will last for ever. Like cement, it doesn't get as hot as composite (it gets very hot to walk on) or wood. And it is slip resistant. For aluminum, you still need pressure treated wood to build the frame to put the aluminum on. You should pour footings to make sure you deck stays level and where it's supposed to be. Now, for the roof. I would use a metal roof. The last a long time and you don't need much of a pitch on it. Don't forget gutters so the rain won't soak you when you're hurrying to your new porch. Plant some evergreen and flowering shrubs around the new porch and some colorful flowers around them. I think a red door and black shutters would look nice too. Paint the facia black too. Good luck in your new home and I hope the old one sells quickly.
thank you for all the info and I agree about a metal roof. The house has a metal roof with a 50-year guarantee and it's only about four and a half years old. Thankfully my husband will have to worry about shingles anymore
The first thing I would change is to have the steps come straight down in line with the door. I’d make the deck as wide as the pitched roof so you could put a big plant or a chair (rockers?) on each side of the door. I’d make it at least four feet deep so it doesn’t feel skimpy. Follow the roof line for the over hang part so if you some day want to close it in as a screened porch, you’d have the option.