How did they do this?

Related Discussions
Vinyl plank flooring vs pergo (laminate)
I currently have stinky dirty carpeting in my living room and I want to replace it with a durable flooring that can stand up to dogs and kids.
How to remove popcorn ceiling that has been painted?
Does having a paint over a popcorn ceiling change how I'd remove the popcorn ceiling?
Any ideas for making my front porch more attractive?
I really don't like painted steps and my husband caulked the porch where there were cracks and I don't like the looks of it at all. Any suggestions?
Concrete steps/railing/screen door help
I do have the concrete pieces for the risers (how to reattach?), paint the railings white and I was thinking of painting the concrete - what color & what to use. Firs... See more
Reconditioning or refinishing wood staircase
We removed carpet from these stairs and will be installing a runner. The runner will cover most of the area where the old rug was, however, I would like to clean up t... See more
Ripping carpet off stairs
I want to know how to rip up carpet on my stairs and replace it with wood flooring. I have inquired with Home Depot and Lowes and the quotes to do this seem expensive... See more
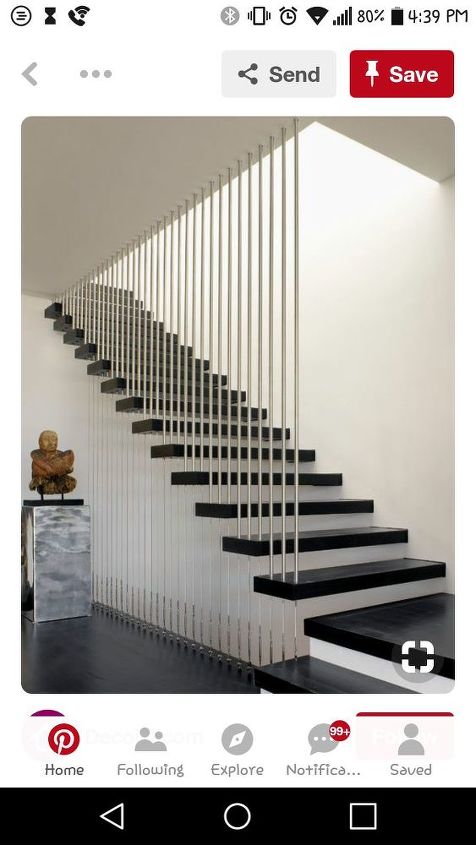
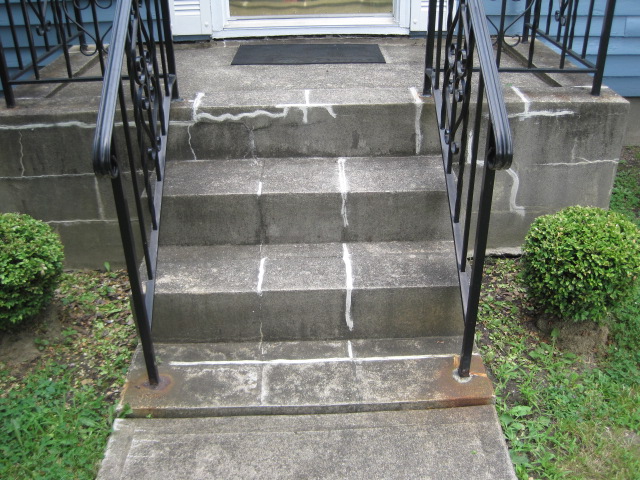
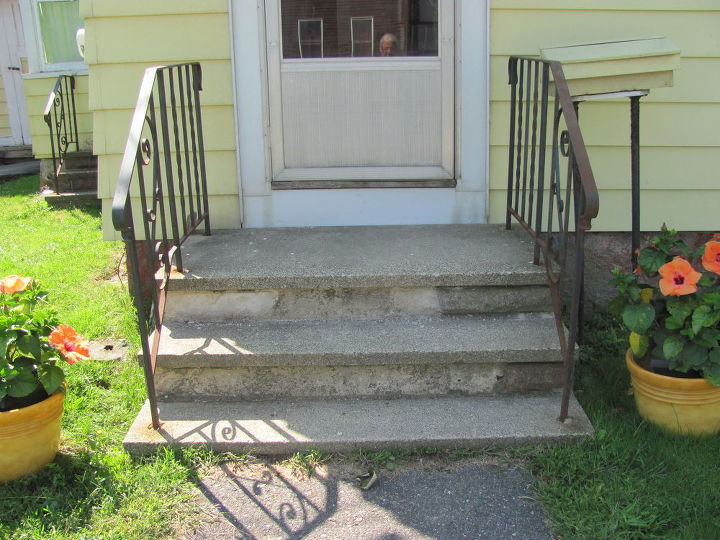
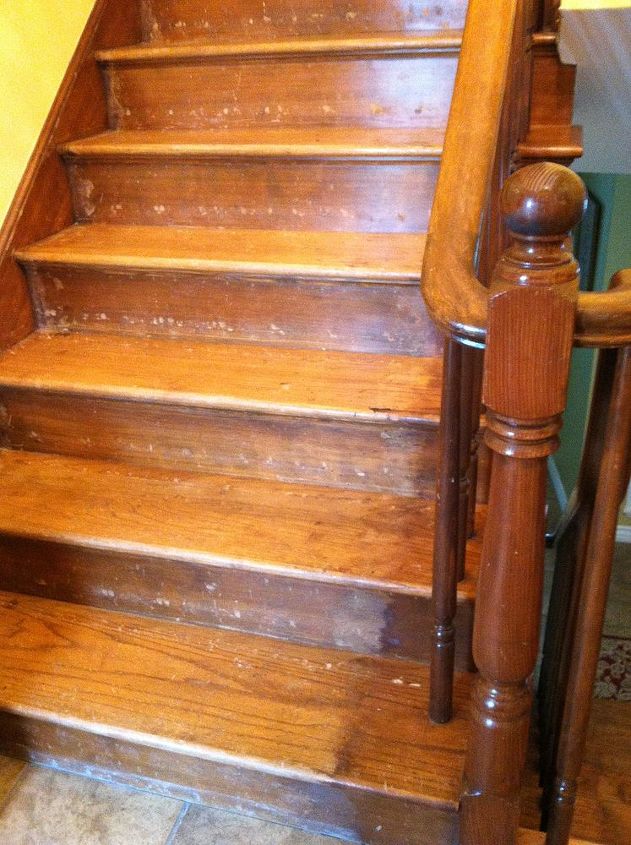
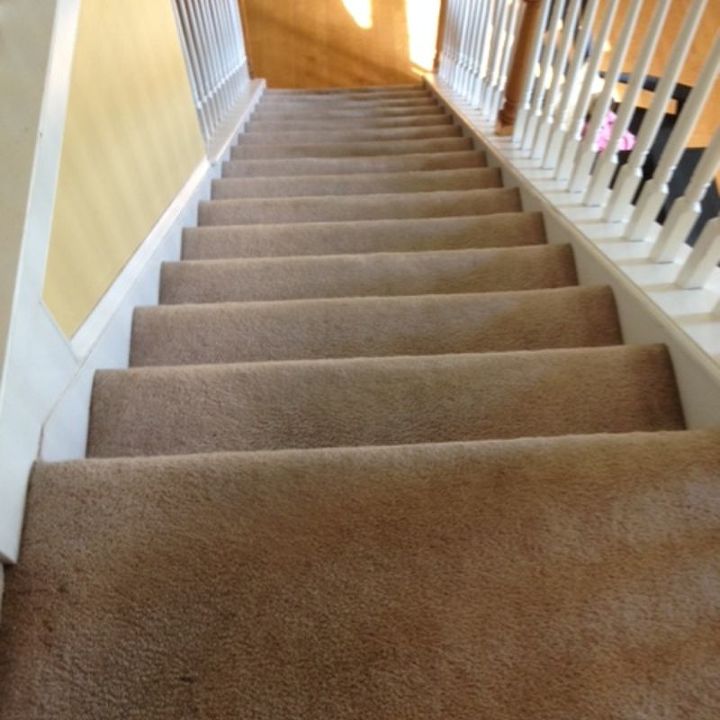
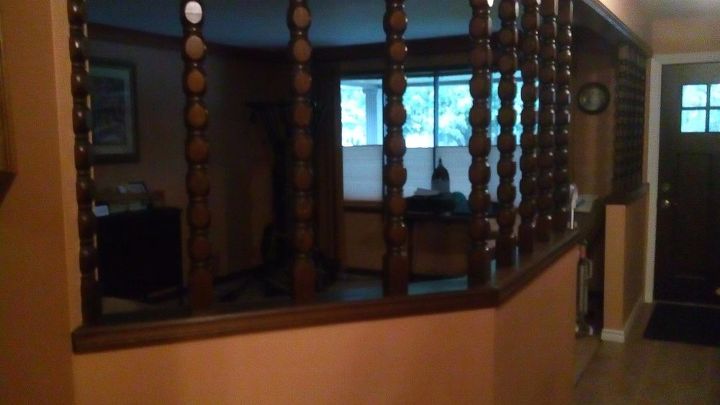
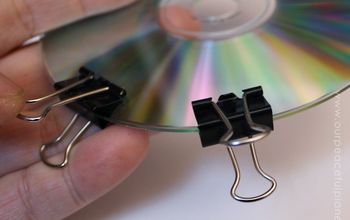
Depending on where you live, most places require a handrail. Really it's a safety thing.
Very modern railing. Lining up where to drill the holes in the ceiling and stair treads would take quite some time. It may be done with a plumb bob but a 4 way laser level would work better. Each three post are the same size. Holes in the ceiling would be deeper than in the treads. The post would be longer than than the space between the ceiling and treads. Each post would slip into the deeper hole in the ceiling, lined up with the hole in the tread and dropped down. I would say they are epoxied in the top and bottom holes before being inserted.
Hi Jayson,
I looked up the source of your pic and it seems to come from a design firm that is promoting various modern stairways. The look is beautful but your first step is to make sure it follows the code where you live. Usually a railing is required for safety. This is obviously done by a professional achitect who may or may not know all local codes. Here's what I could figure out.
I'm not an architect or a builder I'm not an expert at stair construction but this looks like something similar could be done if one wall was open. From what I can tell by enlarging the picture, it looks like the stairs are longer then the risers. The walls and the risers are all painted white, while the steps are dark so it gives the illusion that the steps are floating. It looks like there are holes drilled in the stairs for the pipe which goes from the ceiling almost to the floor in all but the last 3 stairs. That's where I got stuck. There is something at the bottom that may be holding each pipe in place in addition to what looks like a small flange at the top. I also think that the pipe that looks like it turns the corner is also an illusion because of the two bottom landing steps.
I hope this gets you started thinking and researching, but you really must check with your local building code office first. There are strict codes in most places that deal with safety and this concept has no railing. Another thing to think about is while it might look modern, in 10 years it will be outdated. Even if it's legal, it could eventually lower the value of your home as styles change rapidly. The next question becomes, how long do you expect to stay in your home and how does this modern touch compete with other homes in your area? There's a lot to think about. Wishing you the best.
This would be a super cool harp if the tubes were hollow and different lengths to the steps rather than the ground floor. Heck, I'd even put a small shelf at each end with a small wooden mallet.
You could always put your handrail on the opposite side.
Jayson, I’m guessing you don’t have kids or dogs. And you live alone... I say that because this idea would not work except for you! Then think about how different it would look with a handrail on the other wall breaking up the design esthetic?!?
And to echo the others, check the building codes...you can use this idea elsewhere in your home, such as a room divider, a screen, etc. Let us know and show us when you build something!!! 👍
The stair treads are mounted to the wall and are built like torsion boxes. The rods are attached in the attic and support the treads with a flange under the tread. they then are attached to the floor. The wall will have to be reworked with a structure running from top to bottom to span the studs and attach the tread mountings. This foundation is then covered with false-work and drywall.