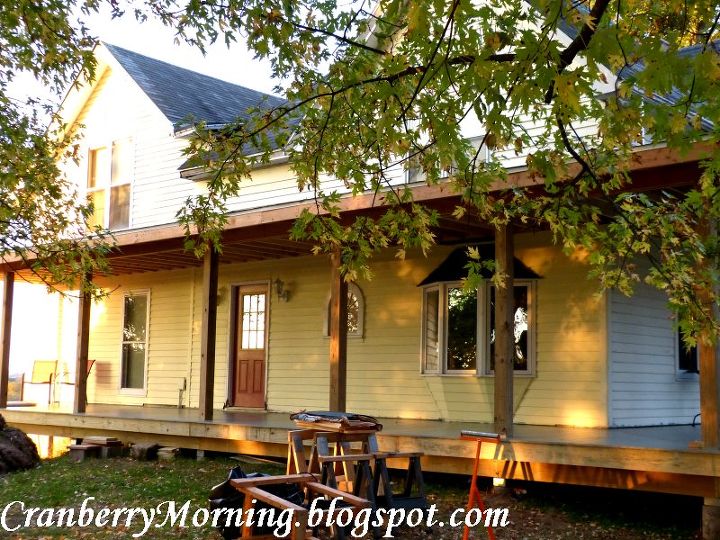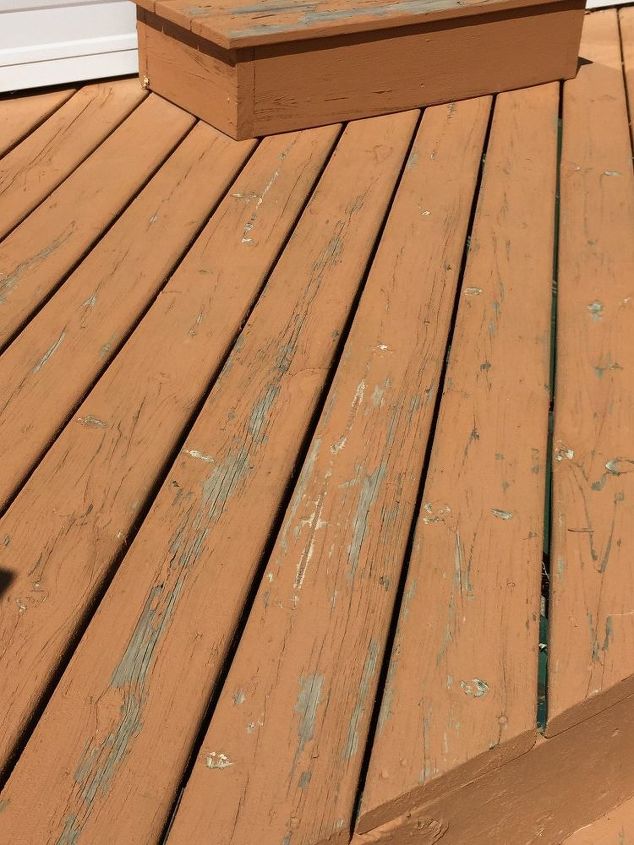How hard is it to close in your patio?

I have to walk through my fenced in carport and the an iron gate and then a closed in patio to my front door. My kitchen is one wall with large window over sink and the rest is sliding glass doors. One wall is the other side of garage. Only open part is the wooden fence and no roof. There is a cement floor. I want to close the wasted space. Is it possible?
Related Discussions
Vinyl plank flooring vs pergo (laminate)
I currently have stinky dirty carpeting in my living room and I want to replace it with a durable flooring that can stand up to dogs and kids.
How to remove popcorn ceiling that has been painted?
Does having a paint over a popcorn ceiling change how I'd remove the popcorn ceiling?
How to apply peel and stick wallpaper?
I want to spruce up my walls with peel-and-stick wallpaper. Has anyone used this before and can advise me as to how to apply it properly?
How to stain wood floor?
I've heard staining is a good technique for updating floors. So how do I stain my wood floor?
Porch Railing or Porch Wall? What Do You Think?
We've in the process of building a porch onto the front and side of our house (wraparound). We have the porch floor on, and now we're stuck, trying to decide which wo... See more
Can outdoor carpet (the green stuff) be applied to an exposed deck?
We have a deck that we spent three weekends re-doing with a HGTV recommended deck restoration product that peeled in 9 months. Cleaned and scraped, replaced rotted bo... See more



Absolutely possible. Cost is another matter. Is this a diy or hire out? You need to check local building code to see if your existing slab is up to code to build on. If not, it needs to be demolished and start over. I would start with bids from licensed contractors.
https://www.consumer.ftc.gov/articles/0242-hiring-contractor
Then see how you wish to proceed. You also need to know if your existing hvac system can handle the extra space or add a stand alone unit. Do you want a simple room with electrical outlets?
Building on top of an existing concrete slab is usually not a good idea. The footings, if even poured, may not be big enough or thick enough to carry the load you want to put on it. You at least should have a mason check it out for you. But, I would really suggest you have a professional expand your kitchen.