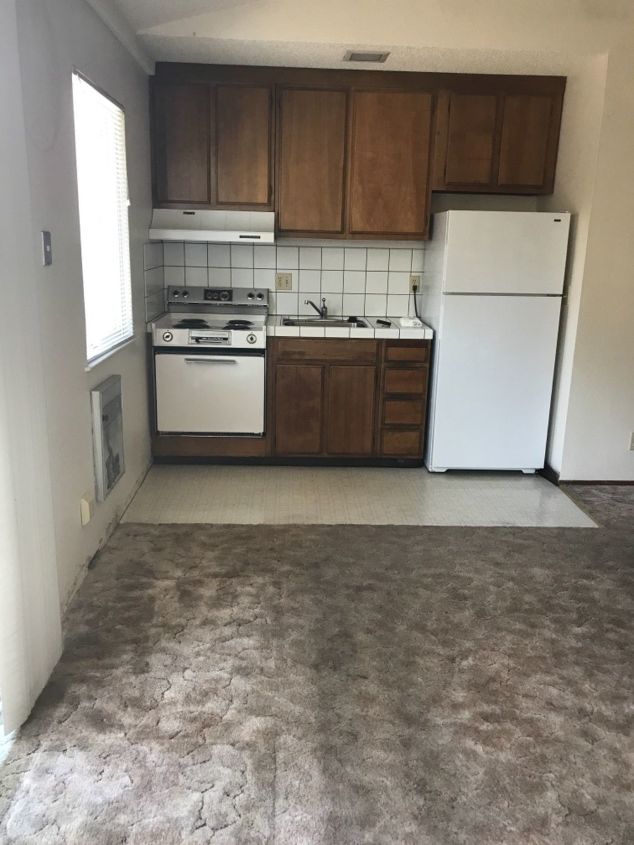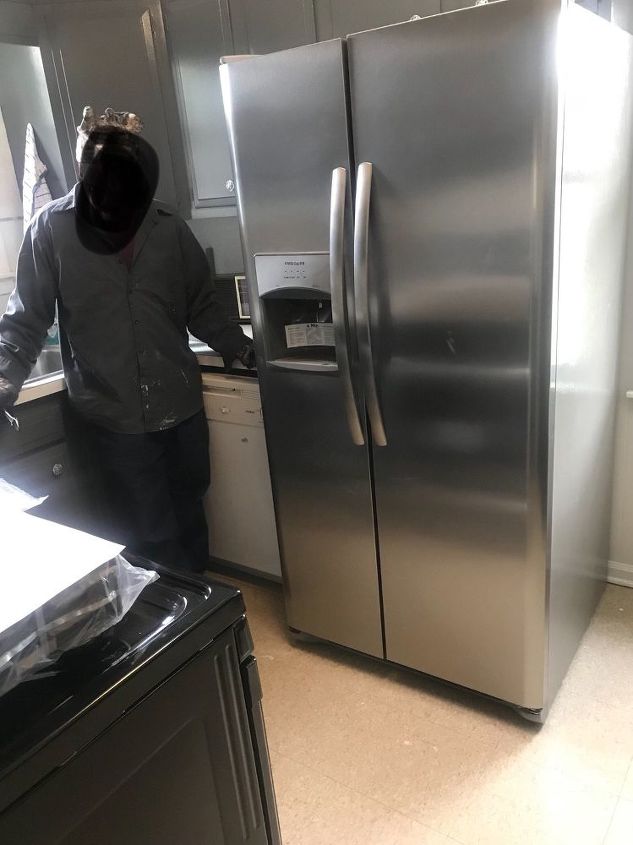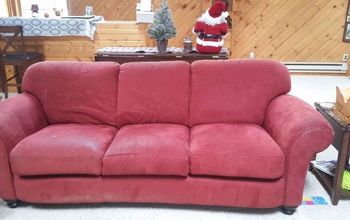10x10- to the carpet, which will be removed. There is also a loft that makes my apt unique.
Small 1 Wall Kitchen- Help?

I am remodeling my studio plus and wanting to save as much space as possible while making it practical. From one wall to the other I have 10ft.
We are trying to figure out Storage as well.
Its a lot of fun remodeling and considering many options. We could use any ideas you may have 
Related Discussions
Vinyl plank flooring vs pergo (laminate)
I currently have stinky dirty carpeting in my living room and I want to replace it with a durable flooring that can stand up to dogs and kids.
How to remove popcorn ceiling that has been painted?
Does having a paint over a popcorn ceiling change how I'd remove the popcorn ceiling?
How to apply peel and stick wallpaper?
I want to spruce up my walls with peel-and-stick wallpaper. Has anyone used this before and can advise me as to how to apply it properly?
How to stain wood floor?
I've heard staining is a good technique for updating floors. So how do I stain my wood floor?
I need ideas to help removing the 1/2 shelves in our Kitchen base cabinets
We have permanent shelves we want to remove from our base cabinets to add pull-outs. We would prefer not to detach the cabinets. This is a new house but the cabinets ... See more
Help refrigerate too big my kitchen too small?
I literally don’t have quite 3 feet room between fridge and stove.. counter depth fridges are expensive but I’m thinking of going smaller.. freezer on top kind an... See more





That sure is a basic kitchen in a small area. Is that a closet next to the refrigerator? Maybe you can take some space from it. Can the window be made smaller so you could put counter space under it? Is that a heater under the window? That would limit what you could do on that wall. Have you seen under the counter refrigerator/freezers? https://www.subzero-wolf.com/sub-zero/counter-refrigerator?PID=ppcawareness_subzero_2018:bing:cpc:undercounter_awareness:paidsearch
If you didn't have the refrigerator where it is you maybe could put a shelf for a microwave and have more counter space? If the refrigerator stays maybe open shelving? Go for industrial look where cabinets are open. If the carpet is gone maybe a rolling cart that doubles as an eating bar/prep table...where the bar stools store under the cart out of the way.
Your loft is unique. Looks like a very cozy space. Good luck!!
I would hand a hinged table top from the left wall, with its own end brace hinged on. If it reached from the waist down, it would be very short. If hinged to fold up, you could have as many feet across as you could fit in. Have four assorted chairs hung from hooks on the wall, or used as living room seating. This would be your prep area, buffet table, and dining table. Paint it colorfully for art, or pure white to blend in. Best wishes. I have more ideas, but I’ll give other Hometalkers a chance. ☺️
The you own or rent? Are you a minimalistic or maxi? What colors you are planning to use? Think about double/triple duty furnishings, if carpet is going to be gone, probably furniture on wheels would be helpful...a table with extensions when needed? Stools that could be under table?...If you are keeping cabinets, use them to the max with those little skinny legs metal covered racks (forgot the name), where you can put some on top, some on bottom...Enjoy...JUST MY OPINION
Sorry, Do you...
Suggest a row of cupboards opposite of kitchen, will give more counter space, storage, add bar stools to eat there.
is the loft large enough for a bed? If not use that area for TV room, and closet area, use a sofa bed in LR. Good luck and have fun making all the fun changes!
Forgot to mention, is it possible to move the heater(?) into the living area? If so, you will be able to attach additional cupboards to the wall instead of the floor. Consider adding a wider top over
cupboards for knee room for stools. Have fun!
I love the window space, it alone brings lots of opportunities. There are a lot of hanging selves on pinterest you could look at, but a 4" wide 2 shelf hanger would give you plenty space for a small herb garden which would give life by itself. A hanging shelf can be made with only using 2 ceiling hooks, for renter damage.
Below the hanging shelves there is a number of table / counter ideas you could use, it just depends on your carpentry skills. Something as simple as a board a couple of inches wider than the depth of window (cut as close to the actual opening width as possible so it fits snugly) would give space for canisters and other open air storage or with even a few more inches could make a nice eating nook, just store a couple stools on either side of the heater.
But mostly I would recommend you look at pinterest to get your own creative juices running. Use search titles like, living in small spaces, small kitchens, kitchen storage ideas, hanging shelves, etc.
Think outside the BOX – I didn’t have drawer space or even wall space for my sharp knives, so I used a large cylinder vase layered dry beans in it and in goes the knives with all the sharp part inside with those beans. It fits nicely tucked in the corner of my small counter and looks pretty too. Do think about HOW every idea fits with all the needs. Example: I first thought I’d fill the vase with those glass gems, then I remembered the knife edges continually scraping on the glass gems would dull the knives. I still liked the clear vase for storage idea but looked for another idea to fill the jar.
Have fun, but before buying anything, look at every single item you already own and think about what else it could be used for. Small spaces require creative thinking.
Some good ideas here. Here's what I would do. Put a base cabinet of wide drawers same width of cabinet between stove and fridge, opposite it. Allow at least three feet between. Put countertop on it to overhang for two stools on opposite side. Maybe butcher block for a prep area. Then use all space around window for narrow shelves, rods and/or grids to hang tools, spices, lots of little accessories we all collect and try to coordinate colors to your liking. If you can't paint the cabinets a bright or pastel color that you love, maybe you can find some stick ons for the backslash to bring more color. A shallow basket or tray on top of fridge could hold all sorts of stuff. If possible a hanging pot rack above island would also free up a whole bunch of space in cabinets for food and dish storage. I've never lived with such a small kitchen and I wish you luck. I love organized storage though, I planned my kitchen to use every possible inch. Hope this helps with ideas
Now that is a tiny kitchen. I would replace the hood over your stove with a combination hood/microwave which will keep your microwave from taking up any counter space. Then an island on wheels. That will give you more counter space plus some added storage on the bottom shelf. A hanging pot rack that has the light included would kill two birds with one stone by giving you more storage space in your existing cabinets and give you a light over your island. You could also add a couple of bar stools (simple and small) so you can eat at the island. If you paint the cabinet white it would both update them and make the area look a little bigger. I would also look into the added storage pieces that go into cabinets to make the cabinets more efficient. Good luck.