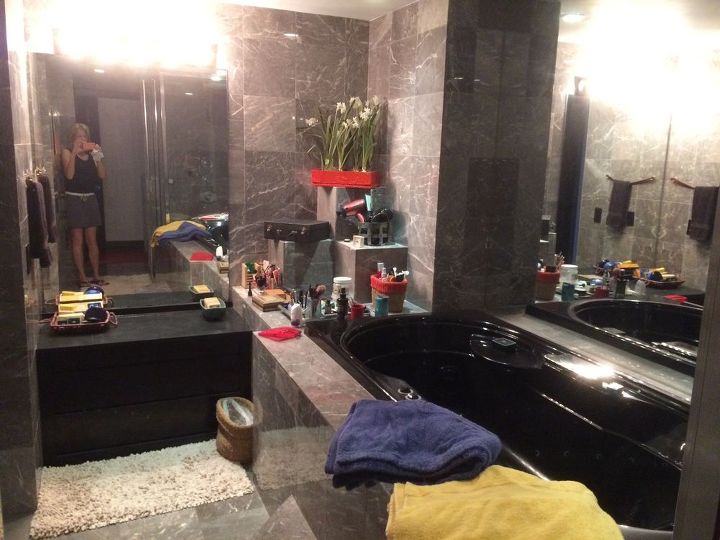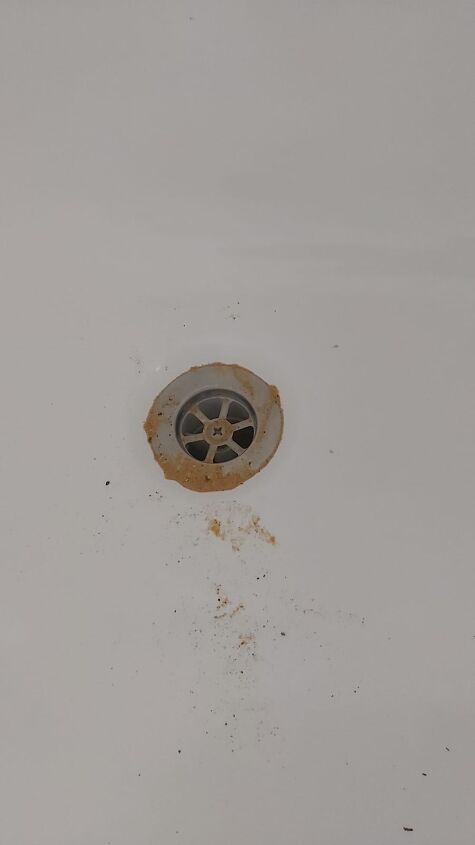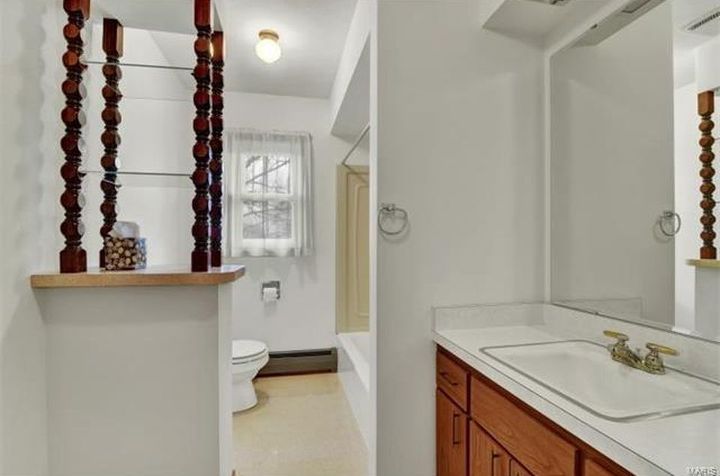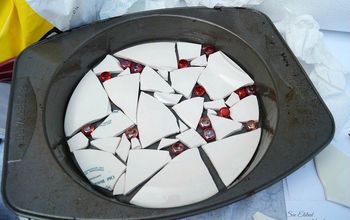Lost space under a black »wooden kind of box «
How do I get a real bathroom ?

Help!! This corner of my bathroom is wasted space and so old looking!
i want a sink with storage a linen cabinet perhaps a vanity area smaller 🛀🏼. I do not have any money really for that project😬
3 levels of ugly and dark marble and I do not know what is under
plus a giant bathtub that uses too much precious water To fill up.
I dislike this look and waste of space. The local ATL Hanitst for y Humanity has old run down things unusable.
I would like a furniture with sink on top, a vanity/ make up area/ storage, a floor to ceiling linen closet in a cool industrial perhaps look.
Related Discussions
Vinyl plank flooring vs pergo (laminate)
I currently have stinky dirty carpeting in my living room and I want to replace it with a durable flooring that can stand up to dogs and kids.
How to remove popcorn ceiling that has been painted?
Does having a paint over a popcorn ceiling change how I'd remove the popcorn ceiling?
How to apply peel and stick wallpaper?
I want to spruce up my walls with peel-and-stick wallpaper. Has anyone used this before and can advise me as to how to apply it properly?
How to stain wood floor?
I've heard staining is a good technique for updating floors. So how do I stain my wood floor?
Why do I have sand in my bathtub?
I’m wondering if it’s just a clog of beach sand that keeps coming up or a bigger plumbing issue. I don’t want this to reoccur, so any information on why this ha... See more
How do I remove a bathroom divider?
In this bathroom is a divider between the bathroom door entrance and the toilet. When the house was built, this was originally supposed to be a clothes shute to the b... See more







wow this looks like a project that will cost some money I am sorry to say - Full Bathroom Remodeling | Bathroom Remodeler Alpharetta
- Adwww.stoneunlimited.net/
- Cabinets, Tops, Tiles, Shower, Tubs, Shower Door, Electrical & Plumbing. Shower Service. Flooring Service. Installation Service. Bathtub Conversion.
Search ResultsWeb results Secrets of a Cheap Bathroom Remodel - The SpruceSep 29, 2017 - Contrary to popular opinion, the cheap bathroom remodel is absolutely attainable. It can be difficult to wrap your mind around this because we ...
Tiled Shower
·
Showers & Tubs Not a Tub ...
·
Trim & Molding Wainscot 8 Bathroom Design & Remodeling Ideas on a Budget - Money Crashers
Inexpensive Bathroom Remodeling Ideas. Limit Your Tile. Tile gets expensive, especially when you hire a contractor to lay it all out for you. Save on Counter Tops. A popular trend is to splurge on granite countertops. Paint. Update Fixtures. Freshen Caulk and Grout. Redo, Don't Buy New. Buy Used. Go Green with Upgrades.
Hi, ignore the color of the tub. Just like a little black dress, it goes with everything. The only way you're going to know what's under the black box is to remove it. If you do it in sections rather than a sledge hammer, if there's something underneath, you can re-assemble. If it has to be kept, cover it with stainless steel contact paper (sold on Overstock, it's pretty cheap). If you don't like the color of the marble, it can be painted. Use the proper primer and paint for the job. The mirror over the tub can also be painted or covered. So far, you're not out too much money. Demo'ing and putting in what you want, costs. Do what you can now and think about saving for major construction later on. Happy DIY'ing!
this is a real challenge since you don't have money for this redo - can you demo the things you want removed? do you have family and friends who can help you with this project? I can find bath decor ideas but nothing that is free to do
Hi. I'm not sure I'm looking at the right area in your photo. You mentioned a vanity. This is your best choice for resale value. Since ypu don't have a budget for this redoyou'll have to get creative. An old dresser or kitchen cuboards anything along these line make a good base. Hit the garage sales, thrife stores. Check the internet. Craig's list or Marketplace. I have seen complete vanities with sink on Marketplace for $10.00, even for free. The rest is up to you on how you decorate your new DIY.
Have fun.
This is very exciting!
Can the black box be taken out?
You can make a vanity out of a dresser for the space. Even if you can’t have the sink area it can be later on.
Once you get storage for your things on the stones, I would beautify that level
area with a pretty bowl, vase. Plant, like spider that loves moisture or what you like.
Floor to celing may close it in being dark already. Is there light coming in?
You can also also put baskets on the levels with towels, wash cloths etc rolled up. It would give space and be spa like.
Even on the bottom area of each level
you can put baskets to hold things.
It would hide things and look more together.
I hope you find some inspiration from my idea.
Hi! I would start with a written wish list (or saved on your computer). Measure the footprint of the room (outer walls). Mark in where the plumbing is. If you can reuse the plumbing that is already there, replacing the fixtures, you will save a lot of money. You don't show the rest of the bathroom, so I'm guessing you may already have a shower (it looks like in the reflection there are glass doors). If you have a tub in another bathroom, you could probably pull this one out, since most people will not want a house without at least one tub. Once all the old stuff is pulled out, you will have room for a linen closet and a free standing vanity. Without a budget, it would be too expensive to just go buy everything. But, you might be able to resell the tub and stone to someone else to give you a little money to start. Vanities can be expensive, the larger they are. But, you could reuse an old dresser or buffet with a vessel sink for under $200. Even a desk would work, but, you'll need the piece to be tall enough to work. The linen closet will need basic framing, shelves, and eventually doors. Plan, measure and plan some more. Reuse what you can, even if you want to replace it one day. Lighten things up with paint, and it will help you achieve your goals. Budget a little money each week, and look for bargains. You can't do it for free, but, you can keep the costs within reach. I hope you post your projects as you do them!
I regret to say this is a project for a pro.
But first, take careful measurements of the total space. This, and other sites can help.
https://www.villeroy-boch.com/bathroom-planner.html
I would get one or two estimates. Go to homeadvisor.com or
thumbtack.com, include these photos, and ask for “ballpark” estimates. These services are both free, and they vet their contractors.
Explain to the contractor you will need to do this in steps for financial reasons. Ask what you can safely rip out on your own to save costs. Like cut down those “platforms” so you can get an inexpensive black craft or makeup cabinet to set on that counter.
In in the meantime, consolidate and organize your makeup stuff. It’s all I can see.
Find room in a drawer for a shoebox to hold your hairdryer and brushes. This is one of many DIY sites to help clean up the makeup sprawl.
https://alittlecraftinyourday.com/2015/03/22/16-diy-makeup-organization-ideas/
That's a tall order, Ver! Demolition costs almost nothing, so I would start GENTLY disassembling the area. Save those tiles and other materials so that you can use them in a different way. A small cat's claw is invaluable for this and costs about $15 at any tool store
It does look like you have a lot of wasted space in that area. I am guessing that those “blocks?” Are built in. If it was me because the room looks so dark. I would remove the tile in that corner and build in a white linen closet with drawers all the way up.
Before you start demo. Find out what is in or under that space. Most designers don't waste spaces like that. There may be plumbing or vents. If you have a basement or access under the bathroom check that before tearing down anything. If it's all removable.
Then check the floor, if the black box can come out is the tile continued under it or does it stop at the edge? Make measurements and decide the sizes of what you want. I'd do all of this before I start demo. Then again after demo just in case the space changed a lot. If your thinking of one day downsizing the tub you might want to wait until you can afford that before you do anything.
As others have mentioned, that is a large chunk of space to put a built in for no reason. You will usually find ductwork, sump pumps, air handlers or something inside these areas to account for why a contractor spent time and money putting these where they did. Look for Heating registers and returns, or access panels on all adjoining walls and above and below these areas to try to understand what might be there.
With everything matching now the overall cost of doing this could be prohibitive. However. If you truly do not like the tub, se if you can resell the tub with the buyer responsible for having a plumber remove it at his cost. If you can get $2000 or more for it, there is you operating budget. You will need at least half that to put a tub back in its place.