Used to be a Oriental themed dining room, now just a catch all lol. Needs help
How would you suggest I build this in yet keep it an open area?

I have a wall unit air conditioner that was of no use because of this wall blocking circulation to the rest of the house. It is a dining room that I would like to continue using as such, oriental themed. I need to go as cheap as possible. I work for Wal-mart so not alot of money left over for extras.
Door is a back door, to the outside back yard.
Related Discussions
Looking for an idea to make the bookcase look flush against the wall.
It’s an Ikea Billy bookcase. The cut out for smaller baseboard doesnt work. Would like it to look flush with the wall. Would rather not have to cut the baseboard.... See more
What sheen do I use for shiplap?
Putting Shiplap on back wall of 1/2 bath. Going with white and I was going to go satin, but I am seeing a lot of eggshell?
UPDATED (Pls See Latest Answr) Are these pipe hangers safe/suitable..?
Hello,I needed a pull-up bar and made one using two pipe hangers (1 1/2 inch openings) that I nailed into the ceiling joists with roofing nails and then put a 5 foot ... See more
I am wondering if you can trowel cement/concrete onto the shower walls
There is backer board, it will need the orange waterproofing membrane put on that but instead of installing tiles or a tub surround, can cement be troweled on to the ... See more
How do i do away with the rosettes in the ceiling?
Can you completely do away with the rosettes in the ceiling? I was thinking of doing a 2×3 across where the panels meet like a "farmhouse" look. (By cutting a 2x6 in... See more
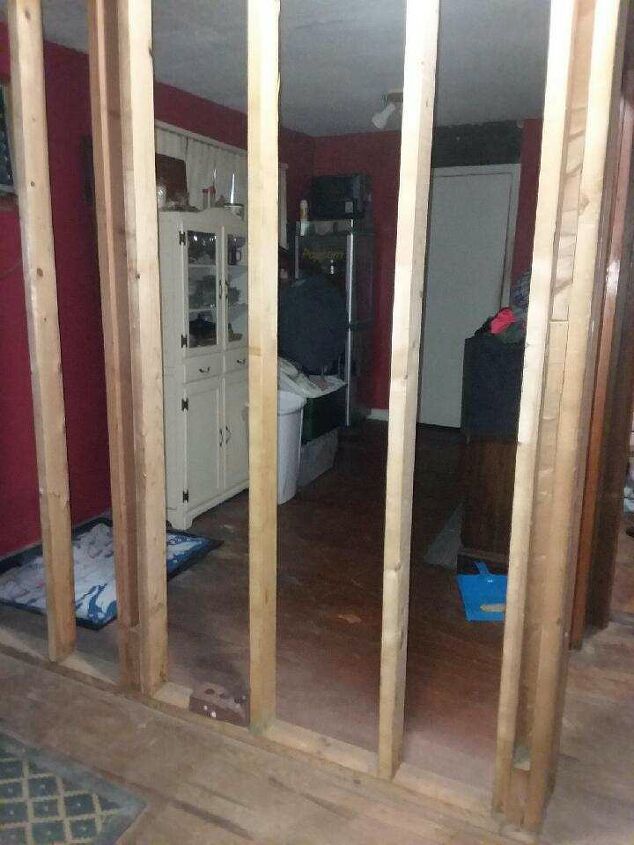

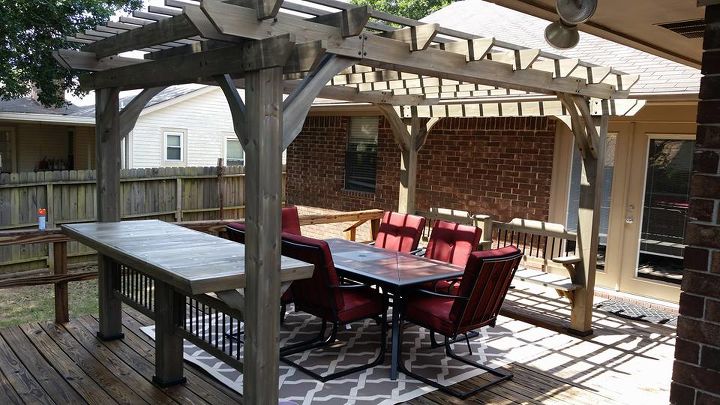
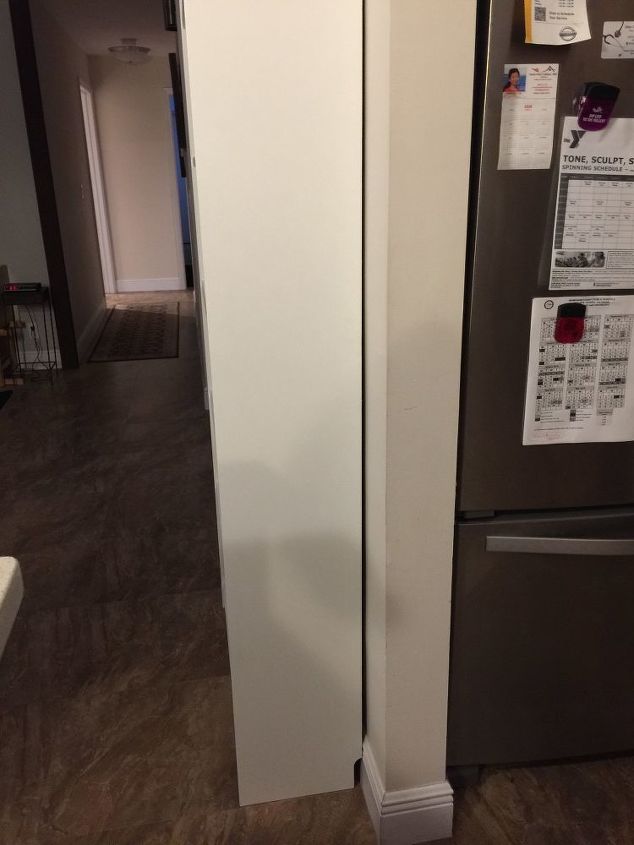
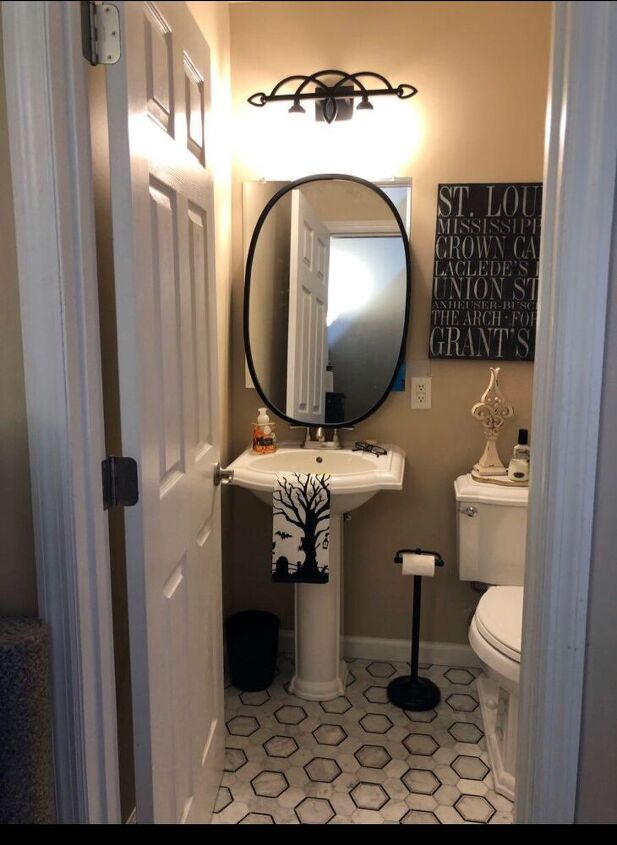
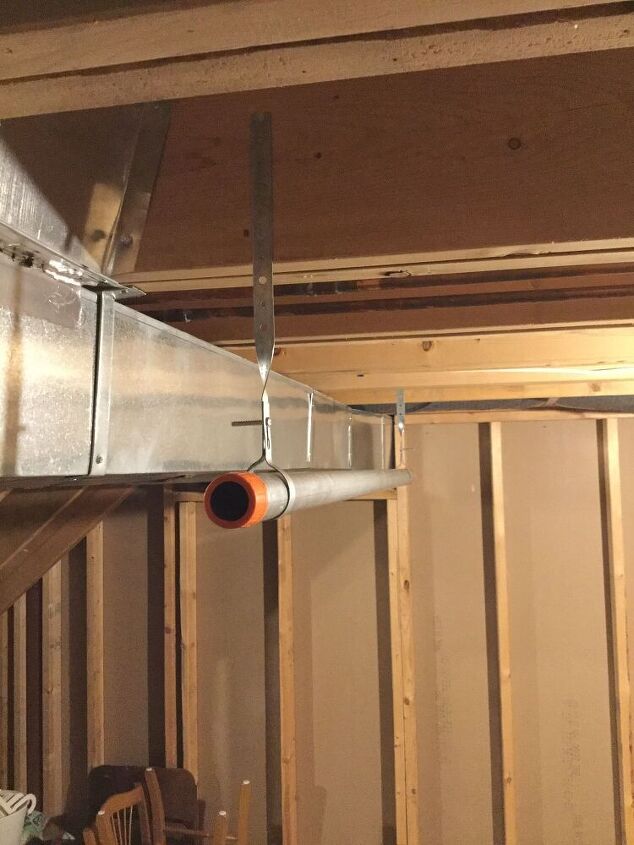
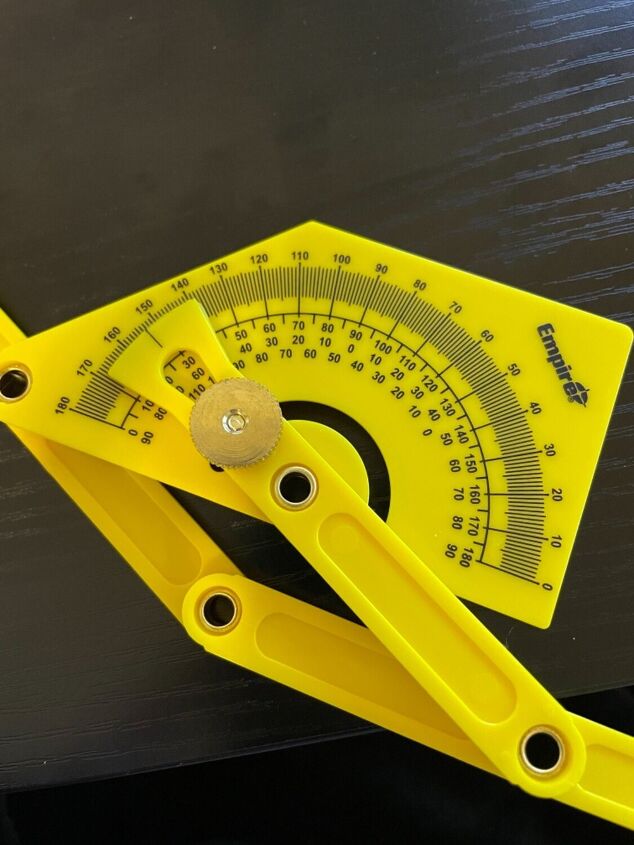
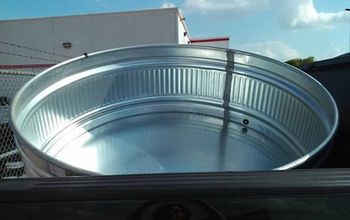
Is this a bearing wall? In other words, is this wall necessary to help hold up the rafter span for the roof. If not, simply remove all the wall studs except the ones on both ends of the wall. Then, measure the opening, get a 4" x 4" the width of the opening {to use as a header}, and four 2"x4"s that are the height of the opening less the thickness of the 4"x4" for studs {'legs'} under the header. Using a nail gun, nail up {or use 3" deck screws} one of the 2"x4"s against one set of the double studs at one end of the opening, using a helper, put the header {4"x4"} on top of the new stud and while the helper holds it in place, put one of the new studs under it against the double studs at the other end. Using the nail gun at a slant, attach the studs to the header so it cannot fall, also nail through the double studs {at a slant if necessary} into the end of the header; repeat for the other end. Put up the last 2 studs - one against each one of the newly installed studs, nail or screw the studs together. Finish off the upper header to the ceiling with sheetrock or whatever matches the wall coverings in each room, then finish the area between the old walls and the new studs with the same material of the existing walls. Prime and paint around the new opening and let the air from the A/C circulate in all rooms.
Build a half a wall
Yes , This is a bearing wall
If those beams seen is not load bearing ? Build a pony wall. A pony wall is a wall that comes above the waist. Cut what’s there to waist high and put a shelf / top on it. Can cut as long as it’s “ NOT A LOAD BEARING BEAMS “ ! That’s most important !
You need to have a professional put in a beam.
Can you build a half wall?
Paint it dark and use it like a Chinese divider
It does look like a bearing wall and depending on stress level of roof you might not be able to even have a half or pony wall. A professional structural engineer will be able to tell you what could be done but instead of all that why not add shelves between the studs at different levels as a room divider then display some glass items like vases, bottles, things with some transparency so light will still come through! I would paint it a brighter color too so it becomes a focal point instead of a disa"point"ment! Good luck with whatever you decide to do!
Good luck with whatever you decide to do!
The cost of installing a beam where a load-bearing wall used to be can easily run into the $$$ thousands.