Adding shelf?
I have a tv stand that is low for the space I’m using. I want to add a shelf to increase the height. Is there any ideas like that?
Related Discussions
Any ideas on how I could use leftover lattice? Inside decorating?
I have leftover lattice and would like to use it for some sort of indoor decorating project. Any ideas on a good use for it? It looks like this, just plain unfinished... See more
Planting under shady tree with roots
I have a jacaranda tree in my front yard with roots growing above ground. The tree has fern-like leaves that have prevented little growth of grass underneath. What ca... See more
Alternate way to install kitchen shelves that doesn't include drilling
I want to display my bowls, and other colorful accessories in my tiny tiny kitchen. There are no cabinets! Except those very high ones that i can’t reach! So all I ... See more
How do I remove a floating shelf?
Hello! We moved in to a new house and the previous owners had installed some floating shelves. How we we can’t work out how to take them off. We’ve tried pulling ... See more
Where to purchase insert tubes that go between plastic shelves?
Does anyone know where I can purchase these tubes? The manufacturer does not sell them separate from the shelves. I also cannot find PVC pipe at 1 1/8" to cut to fi... See more
What should the height/spacing be between 3 shelves in a living room?
Want to hang 3 shelves roughly 29 inches long/ 6 inches high. I’ve got 8 foot walls, cathedral ceiling. We up cycled some old barn wood and some metal troughs. Used... See more
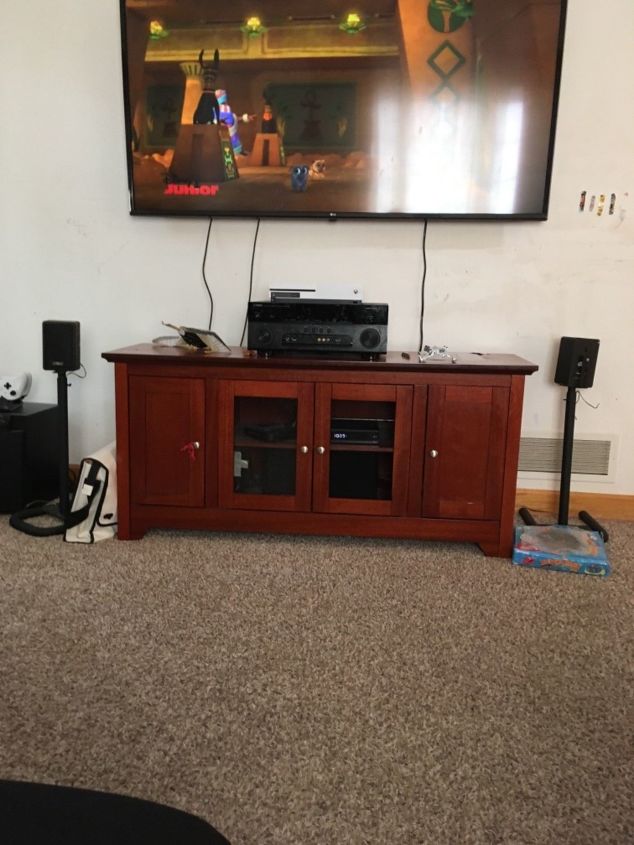
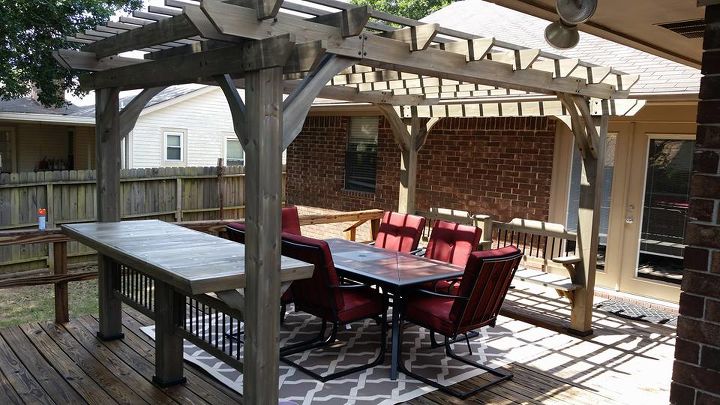
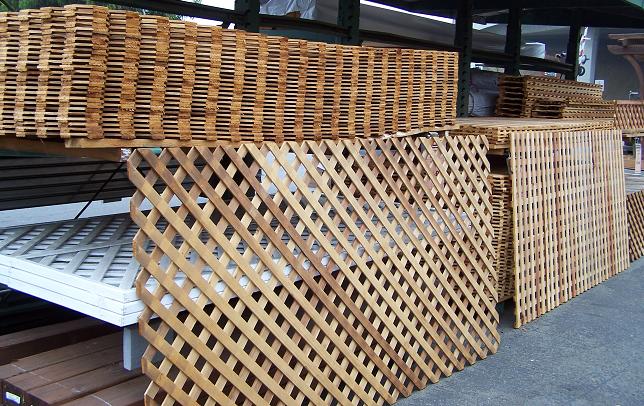
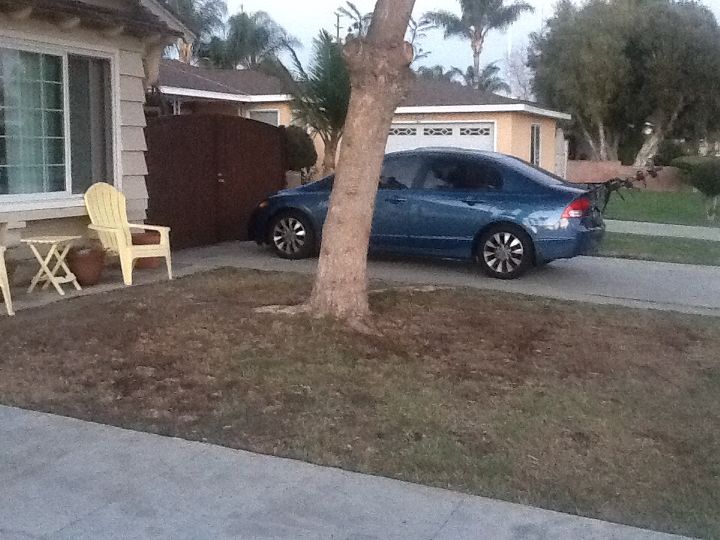
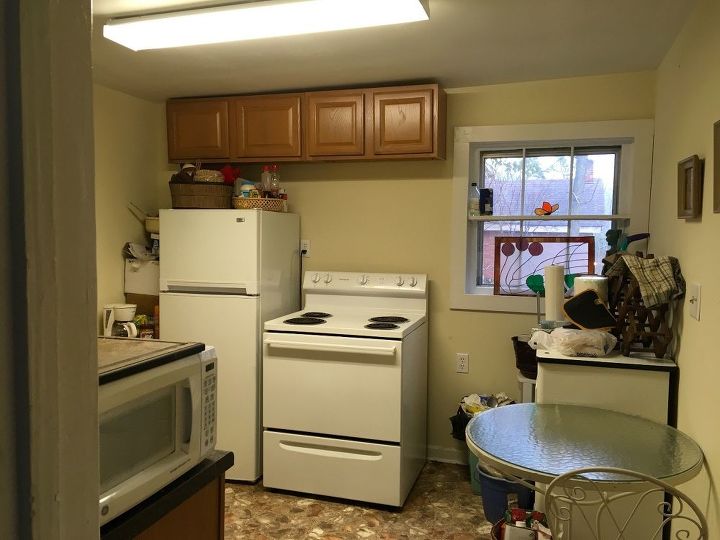
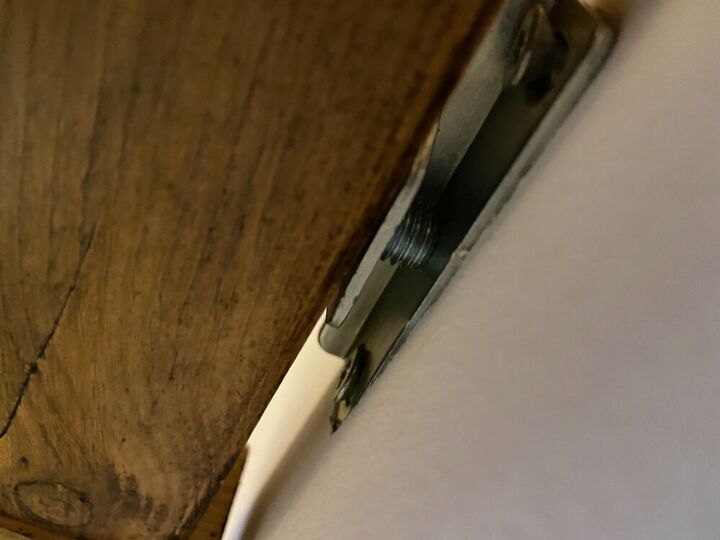
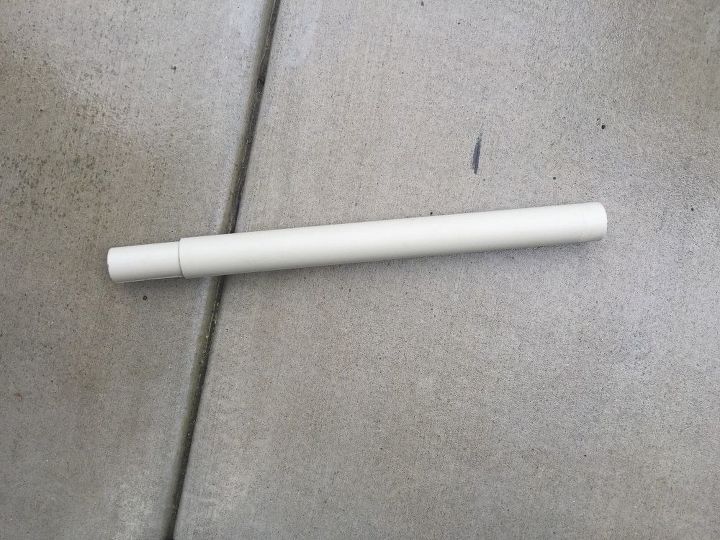
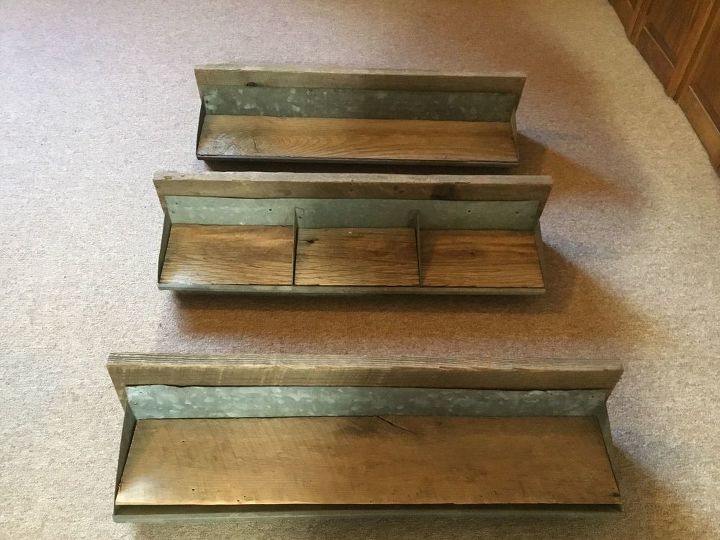

I do this frequently and it is easier than
you think. Get some 2 x 2's or large dowels found at lumber supply stores, cut to the length that you want for height that will be added, attach to the unit with glue and screws add the plank to the four posts, stain or paint to match or coordinate. Good luck on your project.
Try an Ikea Lack floating shelf.... these come in different colors, and up to 74" long.... https://www.youtube.com/watch?v=UCtAQOP3xuk
Thoughts.... add your shelf to the wall above the stand, or a big art piece to cover the wires. Maybe find a bookcase that could be matched up, laid sidewise on top (or below) the stand, remove the shelves for width, and add horizontal brackets or holes for shelf hangers. You could also create two wooden boxes for each end of the stand, and a third long wooden box to stack on top for a shelf using components, you can adjust the height, and change it when you want.
Ophs, hate when this happens, wrong link https://www.ikea.com/us/en/catalog/products/10159099/#/70159100
I would make an independent wood box in the same finish, like a bookcase that can be removed. I would make it the length of the cabinet, not the top, so that when sitting on top, it looks to be part of the cabinet. I would use 1" x 12" and create a center division, that lines up with the center of the doors. The height can be as you want. Somewhere between 12 inches to 52 inches, that will make the finish height as you wish. 52 inches would give this a fished height of 7 feet. (I am assuming the height is currently 32 inches). I would caution to not exceed 7' - 6" (90 inches total with this sitting on top, to clear 8 ft. ceilings), overall.
Hi Tanzeena,
You could stand a Coffee table on the top and even another if it suited...(You could always shorten the legs if to high............They would not necessarily have to be the same size as the unit, just as long as it looks right ..........Good luck. Or you could make one to suit your unit yourself!
There are several options reliant upon how much more height you want, and to what extent you want this peice Sensibly Modified [By Sensibly, I mean: Few Professionals Recommend Modifying a Preexistent Piece, as: If you need more wood to modify it to integrate it as part of a Modified Kitchenette, you are better off to just construct the Whole Kitchenette and not even bother to integrate the piece].
So...
A. If an additional shelf is of need, Rather than add the shelf to the stand, you add the shelf to the wall behind the stand. It is more professional. And in this circumstance, enables clearing the boombox off of the top of this piece.
Properly Staining it, to match the piece, will aspire illusion which makes both appear like they are One Unit, together as part of a Built-in Wall Unit.
Just secure the Backboard of the New Shelf to at least 3 Studs per each 35 to 47 inches of Shelf, 2 Screws per Stud, and your Shelf will attach firmly to the Backboard.
Of course to hide Screws you can use either Homemade wooden Seperators glued at that Section after Mount, or use Wooden Buttons available at any Ace, Lowe's, Home Depot or other Local Mom & Pop Hardware Stores.
B.1 If added Height is of need, you can place any furniture on 4×4×4 Blocks cut from a 4×4×96, that are stained to the proper color.
B.2 Or if you want a much higher height than 32 inches, you mount it like a Cabinet: Again, All Screws of the Backboards screw directly into the Studs, but for Cabinets you need use Heavy Duty Bolts and Predrill 3/4 inch Holes into the frame.
You mount the Frame Directly onto the Studs.
Your Frame is usually made of Four 2×4s, and you Fasten by Nuts and Bolts, your Cabinet To the Frame, by the Nut Goes in the 3/4 inch Hole and you use a Wrench to Tighten the Bolts.
Weight is Limitedly Supported by Bolt and Nuts, and should be no fewer than 3 bolts per 15 lbs, and no greater than 120lbs per Frame.
Of course, as aforesaid, less sensible options exist:
C. to make this more like a Dinette or Kitchenette, you will need at least:
1. 4 uprights, 4×4×72 which cut in Equally Sized Sections to place atop 4 qty 4×4×4 Cubes.
2. 1 Baseboard with Dimensions equal to 1 Main Shelf and other Shelvings of a Much Lesser Depth to Interconnect at each section, as Desired.
3. Per Shelf you need 4 qty Shelf Connectors [these have Threads on both Sides, and look like two screws super glued together]
4. Any Accomodating Sides of Height Suitable.
Professionally, per Client I would ordinarily recommend they go with A and B, unless these prefer to Redimension with option B.2 to try to get this at 48" Height to exclusively integrate the Entire Piece only by:
After Removing all Weighty Items off of the Entertainment Shelf, Using 4 Hands, Place it Very Gently on top of a Large Shelf with Drawers
That Storage System, Designed with a Platform Top, as a Storage System for Disc-Based Media, onwhich the entire of Your Piece places: unscathed and nonmodified.
However, as your circumstance seems to only entail getting a boom box at eye level or at a Usable Level, I would duly recommend you to just go with A instead and not bother with Consumer Level Modifications of the piece atall.
I assure you, even if that piece was bought at Sears, it is not furniture grade quality enough to withstand the extra duty of Modifications to Place it on a Wall Directly: without or with Framing Considerations.
Even if you do succeed, the Victory would be Short-lived to extents: Yeah, it might last for 3 weeks, but do you really want it installed on a Baby's Head? Or, in the middle of the night, do you want to:
A. Awaken to a CRASH and the Glass Broken Everywhere, PLUS
B. the Wall needs Repairs, and
C. You Learn that No Carpenter has Hours at 3AM, plus
D. You Get No Sleep atall because you are miffed beyond belief at the Damages.
Thus although C is an option, it is really beyond Sense, as the actual Woods Consumed to prevent those Scenarios, makes that no longer an Option C Design, but a redesign of B.2 anyway, which redesigns to just look like a modified Design C, but is far more Sensible and Safe by the resting of the Piece#1 on top of Piece #2, where Piece #2 definitely fastens to the Studs in the Wall, while piece #1 maintains as: Yet Moveable, Removable and Somewhat Expendible, not essential to the Function of Piece #2 and eventually discarded to the dump.
We have a similar unit with the same "height challenge". We reinforced the bottom of the unit and added 4x4 post legs. We went 14 inches taller and realized the new legs needed support to keep them from splaying. (We planned to have a lot of weight in the cabinet and it also needed to move around some for easy cleaning) We could have used rails but opted to attach a shelf to the legs about two inches off the floor. Better bracing and more storage woo hoo!