392 Views
We Bought a Short Sale Part 3 - (the Second Bathroom)

by
FrazzledMommy
(IC: homeowner)
As I promised I would post more photos - Part 1 contained pics of our floor deconstruction and hallway bath... this contains our master bath
This was on move in day - seriously how can one get clean in a dirty bathroom? This was a 1980s bathroom where the vanity was outside the bathroom - this was not my thing
Move in day - this wall was a pocket door with no door just the "pocket"... I knew I wanted these two separate areas to become one. Behind the pocket door is the shower...
We ripped out the vanity - upon doing this we saw all this ickyness - we replaced the drywall.. I am not good at anything pluming and though my husband is better, we decided we wanted a centered vanity sink so we had a handyman come out and move the pluming to the center, he also moved it in the shower....upon doing this we found the shower which was suppose to be "Redone" to be done with the wrong drywall and the tiles were unsteady (below pic)
This was pre demo - looking at it can be deceiving this was horribly done. The drywall was incorrect to use in the bathroom and was done sloppy (it almost had a wave to it, out came the tile)
This wall separated the bedroom from the vanity the back wall was the previously mentioned pocket door. This is my husband and brother in law ripping stuff out...
"Someone" got mad that this was so hard to rip out - this is the master bedroom floors before - they were floating and moved they had to come out
Ok floors out just to throw this in - the walls are painted here already though its hard to tell.... Ignore the overgrown backyard thats for part 4 (as well as the story of what we found in the weeds)
When you click on the photo you can get the scale - the door was originally not there that was the start of the vanity. The second wall where the light switch is used to be bigger, it was where the pocket door was
the wall of the pocket door is now just a smaller intact wall
We kept the same tile as the first bathroom (post/part 1) however added the floor tile. They are flat marble circles - since it was such a small area costs weren't too high.. I don't know if you can tell but the edge of the shower tile is just the tile cut smaller (for a smoother uniform look) - for now we just have a white shower curtain however I eventually want a glass door when the budget allows
I got this vanity at the same store I bought the other one... I had to pay full price for this one which isn't as exciting. This was an all in one pice (sink, top and vanity)
Enjoyed the project?
Published June 9th, 2014 9:14 PM
Comments
Join the conversation
2 comments
-
Beautiful update! It does hurt when you have to go full price at a place where you have gotten great sale prices in the past...but this one was worth it!
 Jeanette S
on Jun 10, 2014
Jeanette S
on Jun 10, 2014
-
-
thanks Jeanette Now on to the next project....
 FrazzledMommy
on Jun 11, 2014
FrazzledMommy
on Jun 11, 2014
-



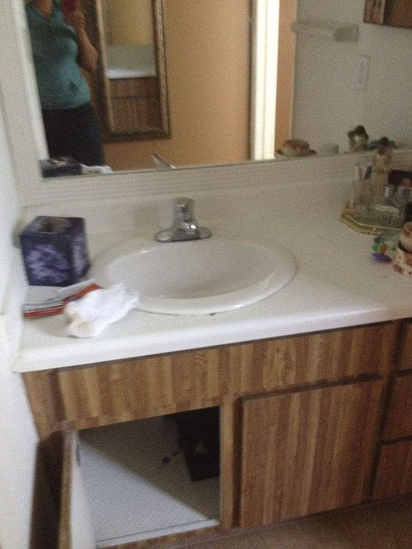
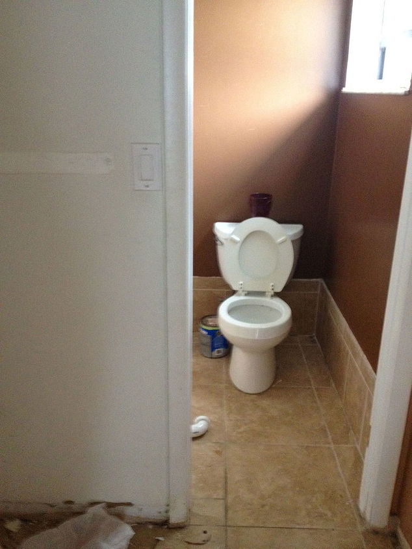
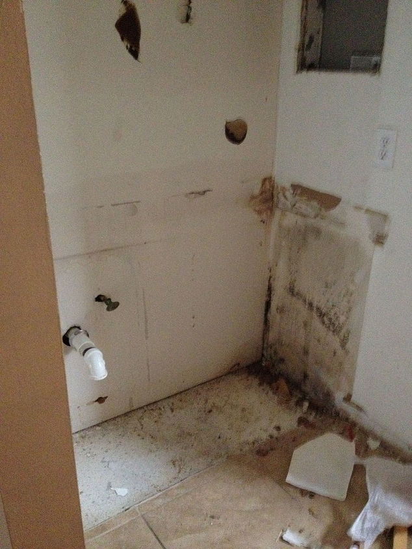
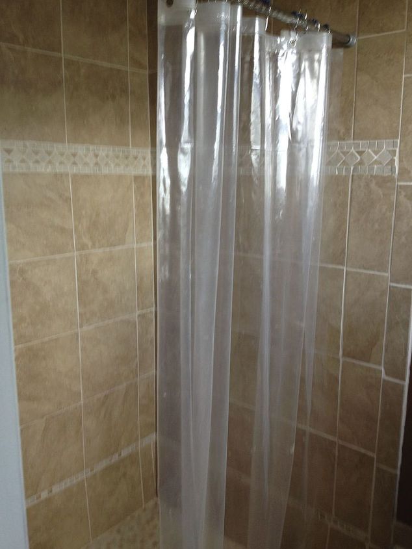
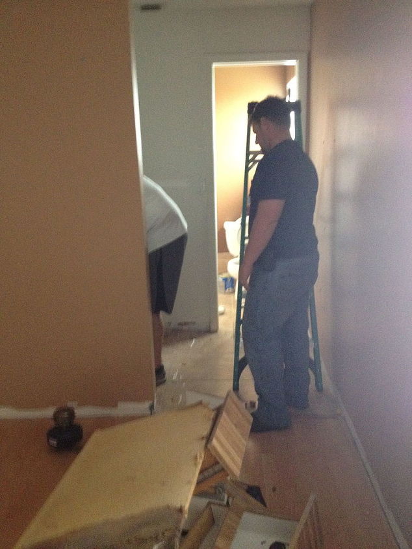
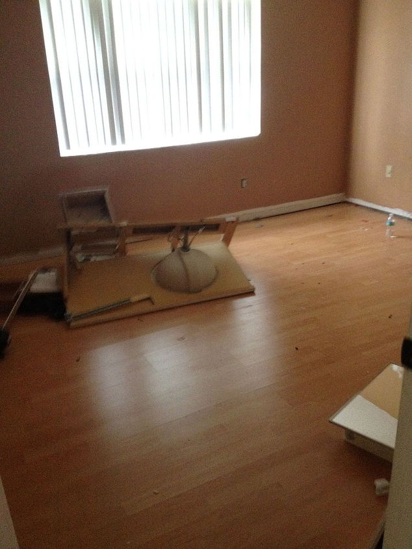
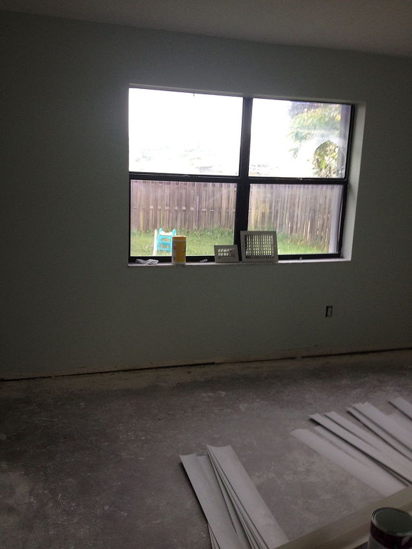
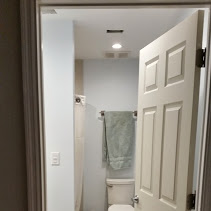
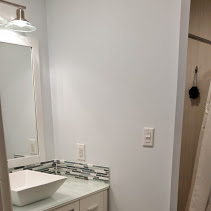
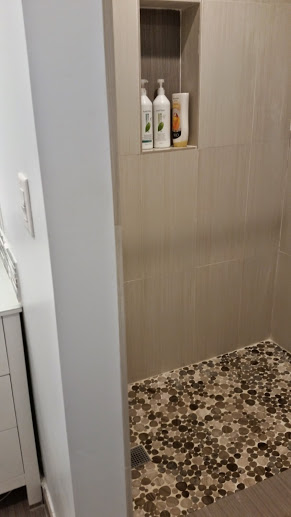
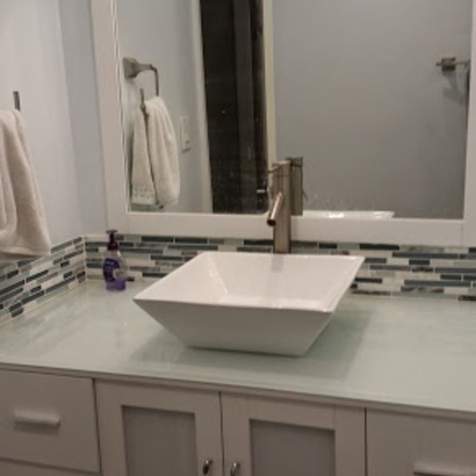
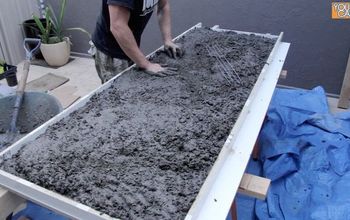
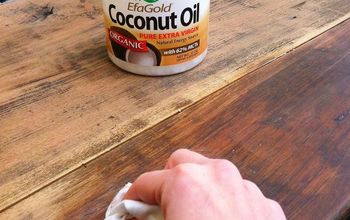



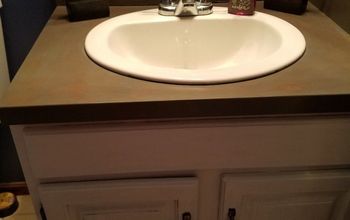
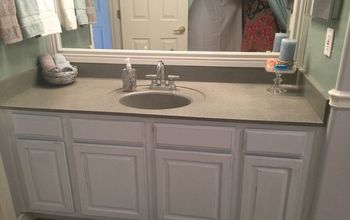
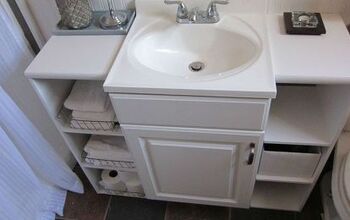
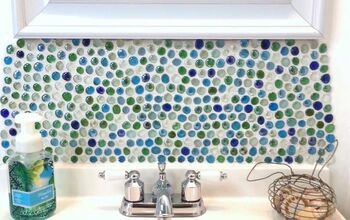
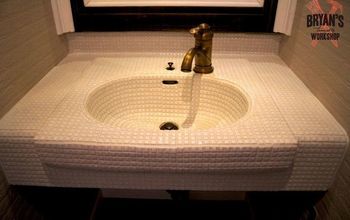
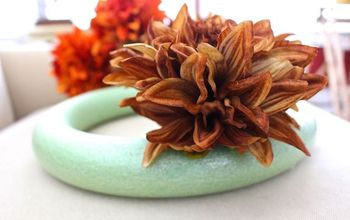
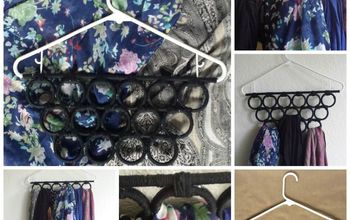
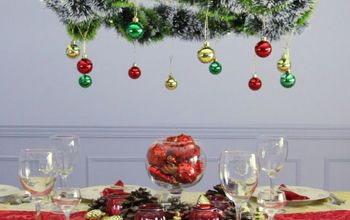
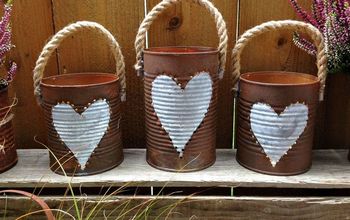
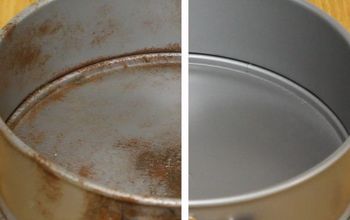
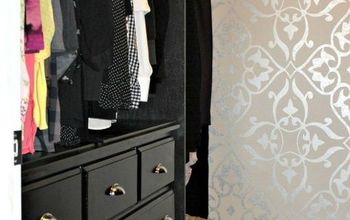
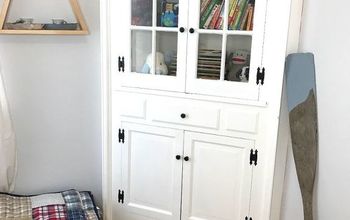
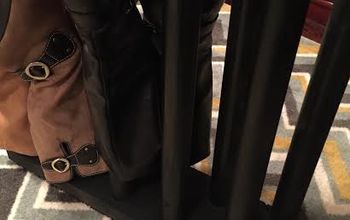
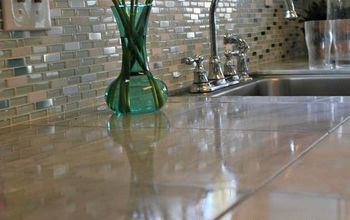
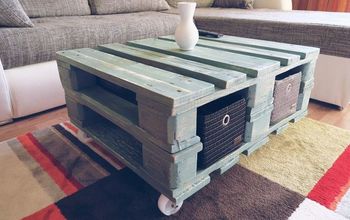
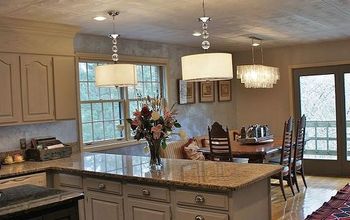
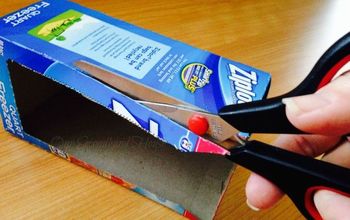
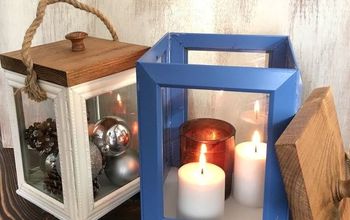
Frequently asked questions
Have a question about this project?