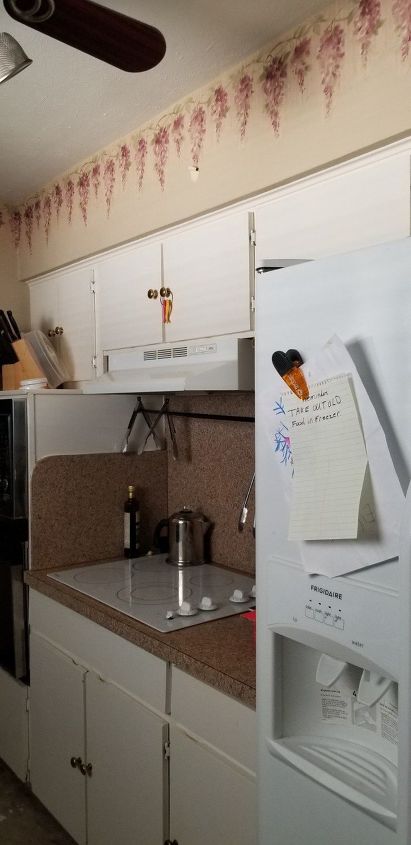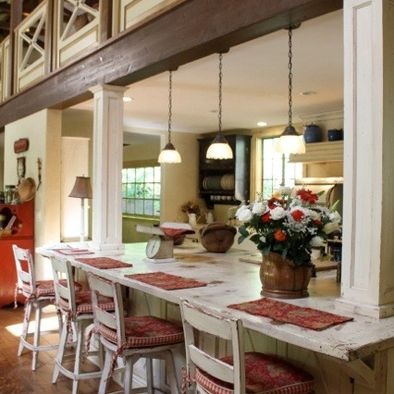Kitchen area and living room.
How can we knock out load bearing walls?

We want to remove 2 walls in our house. 1 would open up the living room into the office making a large living dining area the other is the wall in the kitchen and move the appliances to the other side. Right now our house has a super tiny galley kitchen and it's annoying. we have a family Of 8. We would like to do it with out having to do too much work as far as replacing beams. I'm not even opposed to leaving just a large opening. We have only lived here for 2months and miss the roomy dinning/ living area of our old house. We are also trying to do the floors and repaint. Thank you, joyce renteria
1st wall.
2nd wall we want down
Related Discussions
Vinyl plank flooring vs pergo (laminate)
I currently have stinky dirty carpeting in my living room and I want to replace it with a durable flooring that can stand up to dogs and kids.
How to remove popcorn ceiling that has been painted?
Does having a paint over a popcorn ceiling change how I'd remove the popcorn ceiling?
How to apply peel and stick wallpaper?
I want to spruce up my walls with peel-and-stick wallpaper. Has anyone used this before and can advise me as to how to apply it properly?
How to stain wood floor?
I've heard staining is a good technique for updating floors. So how do I stain my wood floor?
How can you tell if a wall is load bearing?
I want to remove a wall but I need to know if the wall is load bearing but I don't know how to tell.
Can I make an island with an opening in a load bearing wall?
I have a relatively small kitchen........I think it is about 12x14. There is no natural light and I hate that. I want to add an island and place something like this f... See more





You will need a structural engineer to determine the size of header needed to take up the load. You can remove the wall down to the studs. May need to reroute electrical, pipes, and ductwork if any is present. Build temporary walls on both sides of the wall to support the structure with room to work in.. Then the wall can be removed and new header beam installed. Then the temporary walls can be removed.
You need to determine if these walls are load bearing before proceeding, and I would test the wall board and ceiling to determine if there is asbestos in the materials. You can get a kit at the hardware store or home store. https://www.youtube.com/watch?v=WaNxJmotIeI
You will need a beam for support, if its a large opening you may want to get a consult from an engineer to ensure your second floor or roof doesn't all in. Sometimes you need an engineered beam or even a steel beam if its removing a whole wall and its load bearing.
https://www.youtube.com/watch?v=rZsS_4HiHT8
https://www.youtube.com/watch?v=cKw6ajpaRSM
We also have a tiny galley kitchen but we were only a family of 3 and now when our full family (my husband & me, our daughter and her husband and 2 grands) it is only temporary and we can work around them. Our now kitchen was originally the pantry in this old house. Previous owners turned it into a kitchen. But the then kitchen was from 1905 and not really outfitted like contemporary kitchens. There was just a regular doorway from the pantry to the old kitchen. I wanted carpenter to remove as much of that doorway (it is our load bearing wall) and he said as long as the beam was left in place we could do what I wanted. The opening is only 8' wide.
Hi. Invest in having the house professionally redesigned with the proper load requirements. It will make for better flow and a house you can truly be proud of.
P.S. I loved Coppell when I lived there, but making those drives into wet areas to stock up was a pain!
I urge you not to take out any load bearing walls before you find out what it do to your roof. It would be very expensive in the long run.
I had a load bearing wall moved to enlarge a kitchen and dining room. Though I designed the remodel, I am not an architect nor a true builder, so I called on a contractor and he got the architect and I was glad he did. The architect said that I should have been an architect (in my day girls did not become architects). It was quite involved as we were spanning about 15 feet. I recommend that you do not attempt it yourself, but get professional help.
If you're asking, you should consult a professional. I understand the desire for more openness. I recently removed a partition wall between my kitchen and dining room, but I would not start into a wall that bears a load without someone that knows what they're doing. I actually did a half wall with a breakfast bar so I could keep the space for cabinets and appliances.