How should we create a proper doorway?

We had a master bath remodel that went wrong on so many levels. One of them, was a proper doorway was not created.
Related Discussions
We want to build a barn door on a doorway that is 108" H by 43"W".
HELP!!! Is that size too large a space for a barn door that will only swing one way.We thought about making it shorter and hanging some stain glass above but want to... See more
How do I extend this door?
I have these wonderful old doors, they are the right width, too short. How do I make them work?
Closet doors for 95" tall opening
Hello everyone, I'm looking to update my closet doors to be bifold wooden doors, but strangely the opening of my closet measures to be 95" tall, and the current door... See more
How can I resize a screen door?
I got a very old screen door. It is made of 2x4's and put together with tongue and groove. How can I get it apart w/o tearing it up!
Need a quick temporary "door" for a hallway with a high ceiling?
I am looking to block the top of a staircase with a temporary door to keep cats out of the first floor. the problem I am having is that the ceiling is very high, 90"... See more
How do I go about putting new doors on a closet that ends at a wall?
This question has bothered me for a while. When we moved into our house the closets in the small upstairs bedrooms had cheap bypass doors on them. Needless to say, th... See more
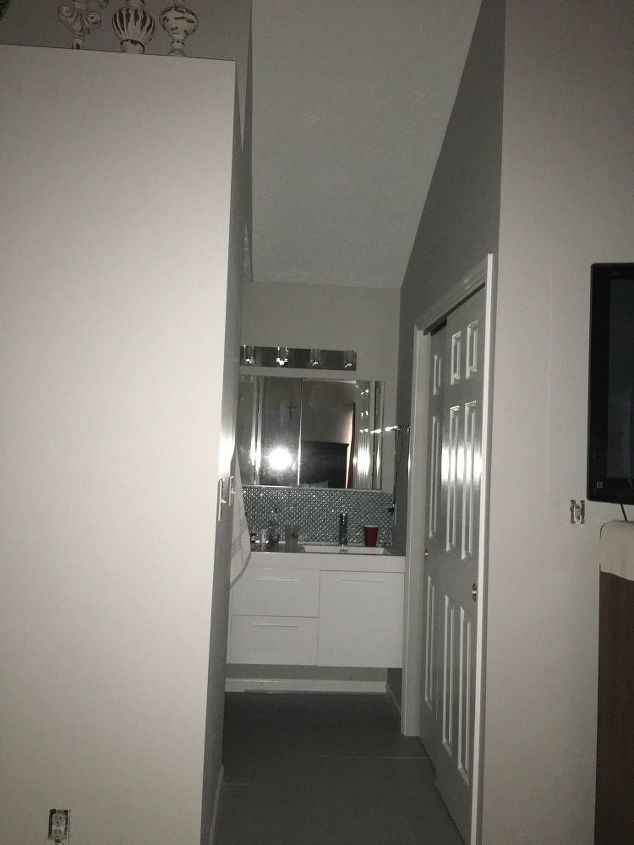
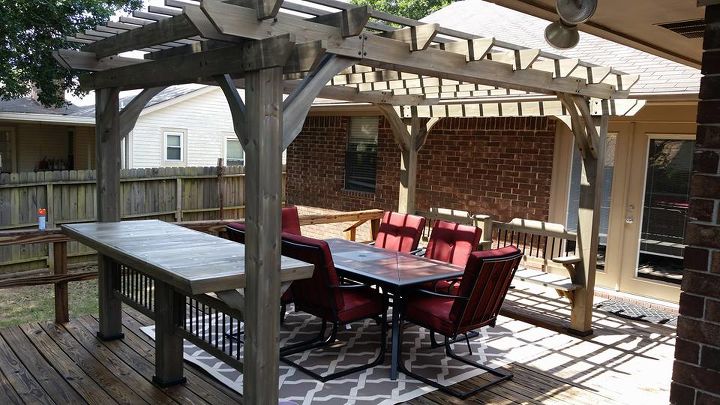
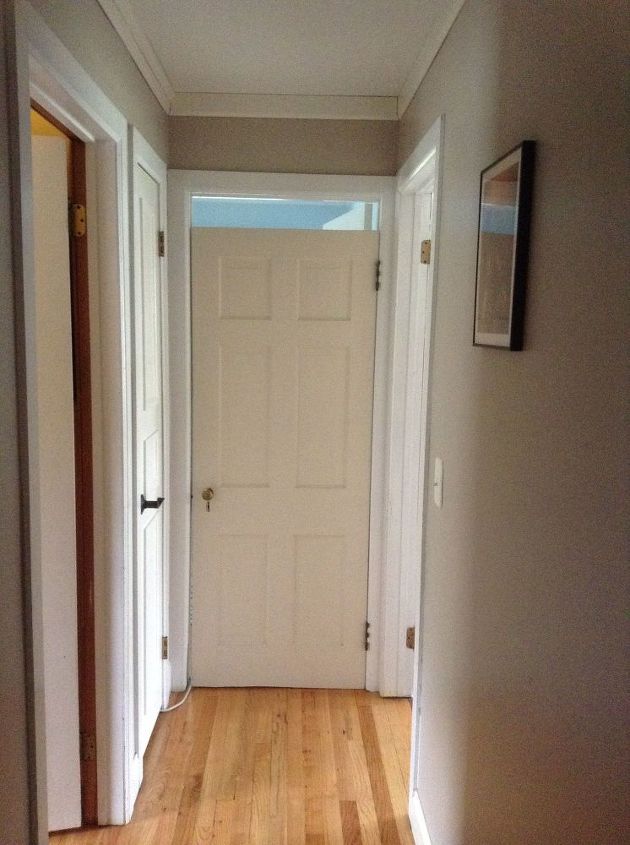
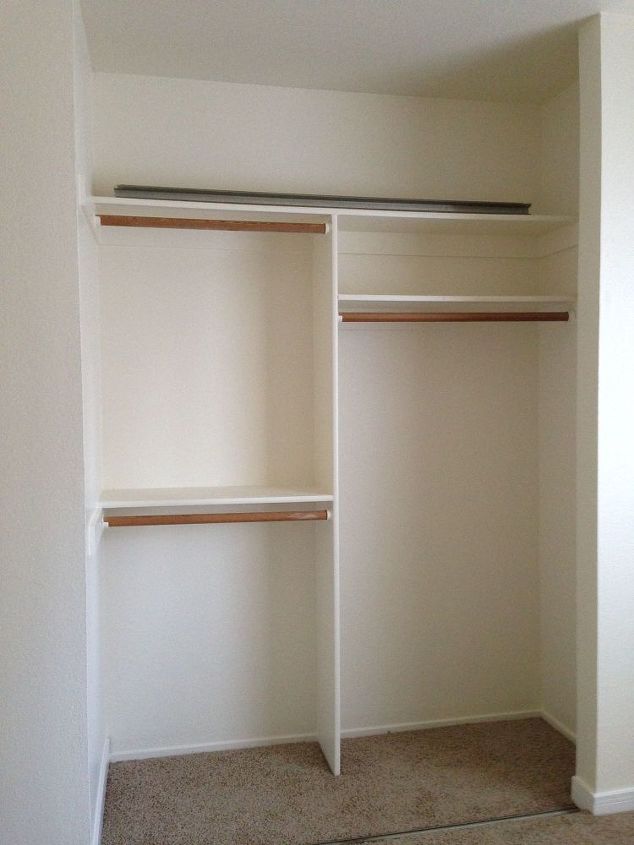
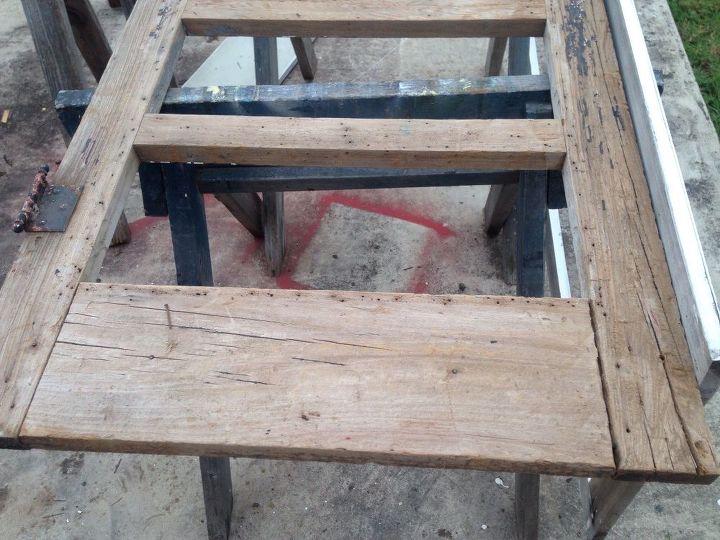
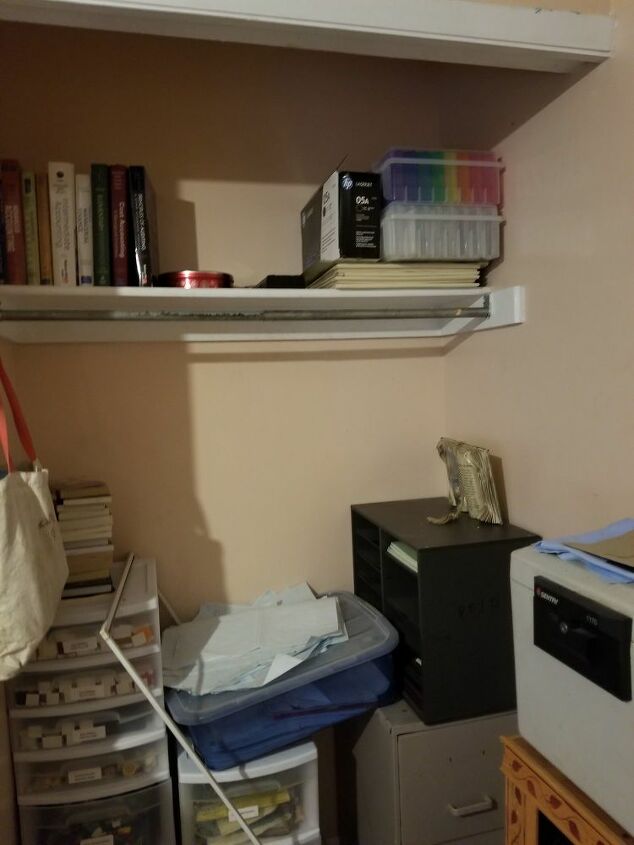

If the walls that are pictured are even and far enough apart for a regular door you could frame it out right there. The wall with the shelf would either need to be closed off or you could leave an opening above the door. You'd need to fill in part of the space above the door for the door frame. This will only work if the door opens out since that closet and the switches on the other wall would be blocked. A folding door might be better.
As a temporary "fix" you could place a folding screen across the opening. You'd have to go around the screen but it would give some privacy.
Otherwise without seeing into the bathroom or a farther back view of the room it's hard to imagine where the door could go. You can do barn door style on a track. Or if the partial wall is hollow you build a pocket door. Good luck
Since it is only the vanity that is visible, why even worry about it. I do not have a door on my master bath cause my hubby was in a wheelchair. The nice high opening is eye catching. You could do a sliding door on a rail....wont take up width....unless you plan to put furniture near the doorway You could use ceiling hooks and a large long piece or art or beautiful framed cloth, or a roman shade, or stained class if you really want to close off the upper part. I would simply use a tension rod and hang a nice tapestry.
How about partial swinging doors like they had in saloons? Make them either louvre or solid, paint them a nice glossy white. They don't have to be more than 2 1/2 to 3 feet high, placed at a strategic level that would work best in your case. Years ago we had a small kitchen off the dining room with no doors - this was a great solution because it was easy to use with hands that were usually full and by obstructing a kitchen mess....
Not having the full measurements... would a barn door work?
Another option may be to mount a single sliding mirrored door (such as for a closet door) on the outside of the wall, on the left side of the opening to your bathroom. This would be mounted on double track hardware, with a head rail, and (if desired ) a recessed bottom rail on the floor. To close, slide over the open doorway. To open, slide against the left wall.
The mirrored side could be facing inside to the bathroom, to make space by the closet more of a dressing area, or to the outside, making the bedroom seem larger. The mirror in either direction would reflect light, resulting in either space being brighter.
The advantages to this type of doorway covering over 'barn' doors is that due to their lighter weight, they do not require such robust mounting hardware. The mounting hardware is also almost entirely hidden, giving the room a sleeker more refined look.
Ok, I'm going to assum that you want to do the least amount of work. :) with that in mind... and given that you may just be looking to set some balance and not privacy... how about some curtains? I'm not sure if the walls are even from one end to another, but I can see how a great curtains can be used to define one space from the other. Hope you find something that works. Good luck. Here is my vision. 😉😁
I think the best and easiest way would be some kind of barn door if you have the room.
Here's how you can build a frame.
https://www.youtube.com/watch?v=XnrgSoDbRNI