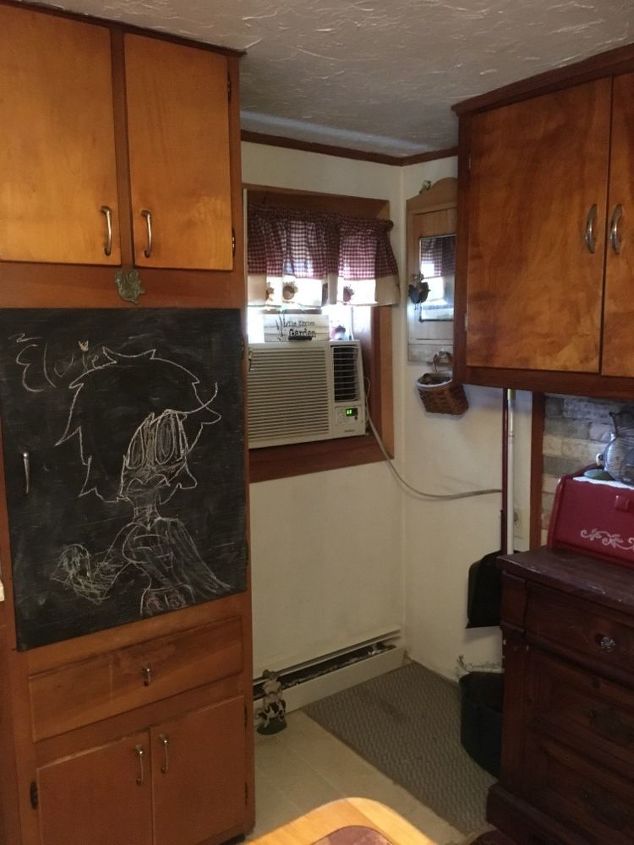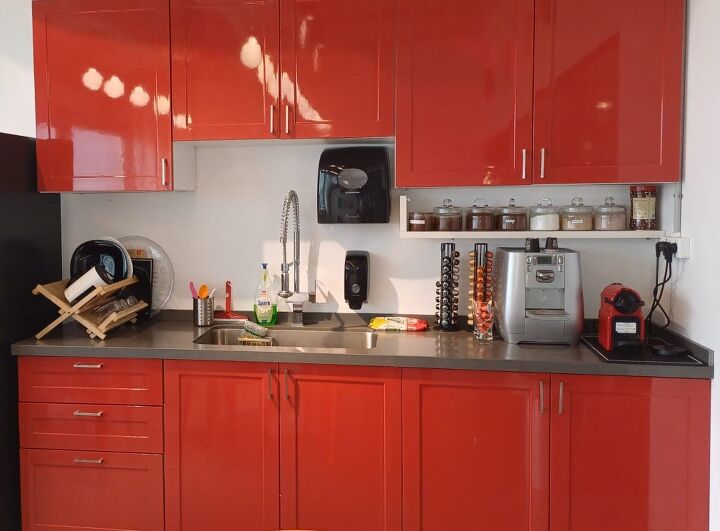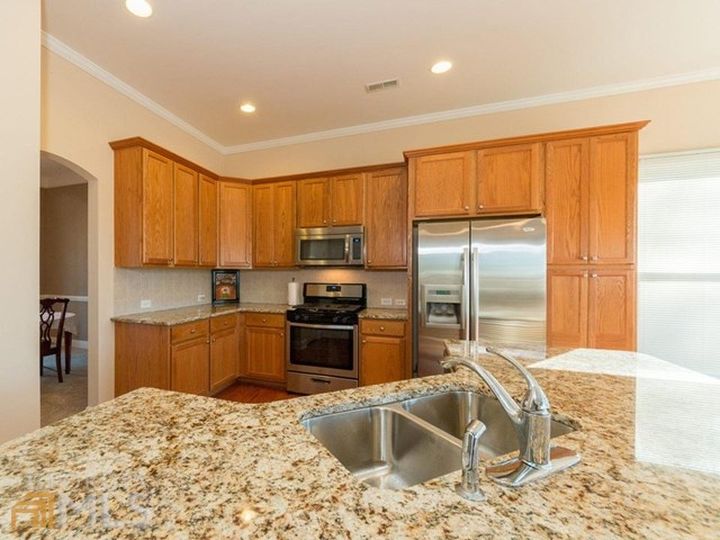How would you design this kitchen corner?

I will be redoing the kitchen cabinets and knobs this fall but in my kitchen there is this corner where a window is between the set of cabinets. There is an antique medicine cabinet on the wall. I am not sure how I can design this corner. There is baseboard heat too so covering it might not be a good idea.
Would love some ideas! Thanks!!
Related Discussions
Vinyl plank flooring vs pergo (laminate)
I currently have stinky dirty carpeting in my living room and I want to replace it with a durable flooring that can stand up to dogs and kids.
How to remove popcorn ceiling that has been painted?
Does having a paint over a popcorn ceiling change how I'd remove the popcorn ceiling?
How to apply peel and stick wallpaper?
I want to spruce up my walls with peel-and-stick wallpaper. Has anyone used this before and can advise me as to how to apply it properly?
How to stain wood floor?
I've heard staining is a good technique for updating floors. So how do I stain my wood floor?
Renovating kitchen: Which change would you make first?
If you were planning a kitchen makeover on a budget, which change would you make first?Here are the options:A) Installing a new backsplashB) Upgrading appliancesC) In... See more
Should I re-stain or paint my cabinets?
Edit:””” 3 years later😂 I decided to paint them white and I am so very pleased with the results!We bought a new house with these ugly cabinets. I really cann... See more




Two ways I would handle it. Leave the medicine cabinet. Install deep shelves below the window and above the baseboard heat. Another option is hang a floating cabinet below the window and above the baseboard heater. Would be countertop height.
Hi Michelle! When my husband was building built in shelves and a window seat in one of our bedrooms, he added a folding shelf like the one I've attached to this on one of the shelves to use as a desk. We used a piano type hinge, but, otherwise, it is similar to this article;
https://www.marthastewart.com/273554/build-your-own-space-savers?xsc=eml_msl_2009_01_08
I would do a corner counter top, 4 more workspace, brackets to brace it, leave the bottom open use the bottom 4 a waste basket, recycle bins, $ u would still get ur heat, & be able to use medicine cabinet & air conditioner!!
I like the desk or countertop ideas, gives you work space or extra counter space without losing your heat. Either way I would put two by fours around the walls and in front to give it good support then cover it with good grade half or three quarter plywood that you can paint to match your new kitchen. Just make sure your wall supports are level when you put them up and anchored in the studs so that they hold. You could also possibly buy a section of countertop but that depends on the size of the area and how much you want to spend.
I would add another outside door and move the a/c to a different spot.
I'm voting for the corner countertop. You could add it on thin legs so as not to block your floor vent. Add an open rack up top on the right side of the wall for coffee cups, spices or a collection you may have like measuring cups or vintage kitchenware. The open space on the right could store potatoes, onions or trash bin.
Open shelving for storage.
Removable shelves for access to ac unit.
To me, that's is an odd little corner area. I'm not too savvy with heat and ac ductwork but, maybe do like a built in corner shelving unit and use ductwork to direct the heat and ac to the front - facing into the room. That way you'd have shelving/storage space and better temperature control in the room. Just an idea. Would love to see an after pic with what you came up with!
Build an open-type shelf/counter in an L shape. Perfect spot to do this!
If you are redoing your cabinets, you are already spending some money. Do it right. Find someone to move the heating unit to the front of a lower cabinet (with drawers-you can never have enough drawers); do a custom size so the heating unit can fit under the cabinet in the kick. Install a wall mounted AC unit somewhere because those window shakers are just ugly. Put open shelving in the corner....consider using glass shelves right over the window. If you get sunlight through that space, you could have an herb garden right in that corner, giving you tasty fresh herbs at your fingertips and privacy as well. Admittedly, this idea will cost you more, but your improvements won’t look like an afterthought and I think you will see increased functionality and equity in your home. Assuming that’s important to you....
I would try to move the medicine cabinet. It's not visible or handy as it is. If it's recessed into the wall you could frame up the opening and make it a spice rack/ bookshelves etc. It could even be made larger.
When I look at the corner I can imagine bashing myself on the cabinet corner that juts out. To avoid that I'd put in a counter that is level or connects to the other countertop as so many have said. You may have to raise or lower (depending on how it's wired) the plug for the A/C. If that's an issue I'd just run a counter across the back area and leave a gap between the old counter and what would be the new. That would leave the bricks as they are and it wouldn't look odd if you didn't bring them around into the corner. The new counter could be a different material with the gap so trying to match what you have wouldn't be an issue.
The counter would not need "legs". It could be anchored to the walls from underneath with cleats. That would leave the the vent free.
One more thing you might try, if the cabinet fronts are even, I'd try running some kind of trim, something simple across the very top. It might look silly but the upper area looks off. It could just be the angle of the photo.
I would look at relocating the AC, medicine cabinet and heater. I would also look at losing the window or perhaps relocating it so it is focal point vs. an odd placement in the corner. If you are going to the expense of installing new cabinets, you should look at correcting the design issues at the same time. The corner shelving ideas are workable, but every time I have done a major remodel and not addressed the glaring issue I find I always wish I had in the long run.
If you leave the window, think about open shelving around it instead of large bulky cabinets as you have on the left side of the photo, normal bottom cabinets with open shelves for the uppers with diminish the cave like corner that you have now which seems out of place. Either way I would definitely relocate the heater so you have counter and bottom cabinets through the corner.
I think a recycle area would be an asset to the kitchen.
Decide if you want drawers or shelves or both. I would build a strong platform above the baseboard heat (looks like hot water, so avoid moving it). It looks like there is some plumbing across from the window so any drawers may need to be off set to the left. Stand a shallow dresser (like something from Ikea) or drawer unit on the platform and securely attach it to the wall, fill in the side/sides with cubbie shelves, top with a wooden plank. OR you could pick up some 12 inch deep upper cabinets and set them on a platform and have closed shelving toped with a plank. Personally I am not a fan of too many open shelves in the kitchen, they require too much cleaning.
I would remove the top cabinet on the right... you look like you have plenty of storage. I'd put in beadboard on the wall where the top cabinet was... painting it white... IKEA has some white, inexpensive shallow 12" shelving & brackets that you could put up over the beadboard where the cabinet was. The AC cord could be closed in in some way so that it isn't as distracting, a less busy valance, lighter in color would help, as well. (I'm guessing that the AC is necessary, otherwise I'd move it.) Have fun.