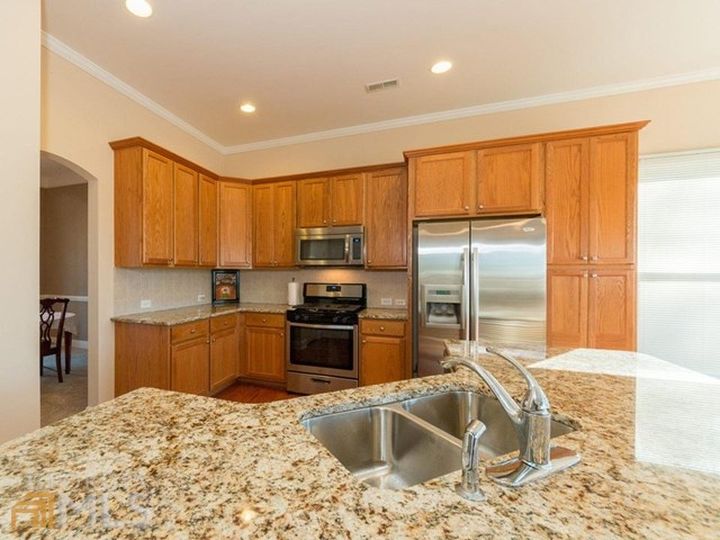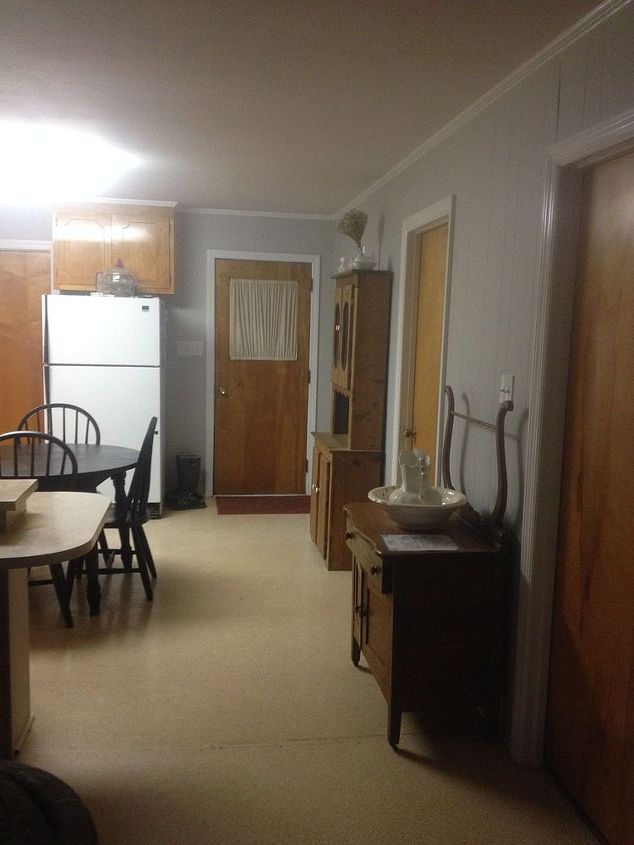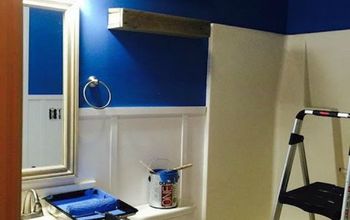What should be step one, two, etc. for remodelling my kitchen?
I’m having new floor, cabinets, sink, dishwasher, will need some plumbing ie moving sink, electrician ie will need more outlets and the oven outlet done I’ll be painting into the kitchen. Where do need start. I’ve had a floor plan dra n up and I’ve picked cabinets and countertops. As far as work goes where do I start.
I live in a 50 + year old bungalow.
Thank you you for your help.
Related Discussions
Vinyl plank flooring vs pergo (laminate)
I currently have stinky dirty carpeting in my living room and I want to replace it with a durable flooring that can stand up to dogs and kids.
How to remove popcorn ceiling that has been painted?
Does having a paint over a popcorn ceiling change how I'd remove the popcorn ceiling?
How to apply peel and stick wallpaper?
I want to spruce up my walls with peel-and-stick wallpaper. Has anyone used this before and can advise me as to how to apply it properly?
How to stain wood floor?
I've heard staining is a good technique for updating floors. So how do I stain my wood floor?
Should I re-stain or paint my cabinets?
Edit:””” 3 years later😂 I decided to paint them white and I am so very pleased with the results!We bought a new house with these ugly cabinets. I really cann... See more
Help me with my kitchen - strange layout with 3 doors in it!
I am looking for BUDGET options for my kitchen. It is very strangely laid out. I have 3 doors (laundry, bedroom and outside) that do not help the layout. I am planing... See more



Here are some guides for you to study. 50 year old house is still a baby in the grand scheme of things.
https://www.thebalance.com/steps-to-remodeling-your-kitchen-1798738
https://www.thespruce.com/steps-to-a-kitchen-remodel-1822229
https://www.quickenloans.com/blog/the-step-by-step-guide-to-remodeling-your-kitchen
I work from top down, from outside in, if that makes sense.
Pull your permits and schedule your inspections. THIS IS A NON NEGOTIABLE STEP.
Remove everything you are keeping. Demo the current cabinets and start with a blank shell. This is where you move, add or change all your utilities. Water, gas, electric, drains etc. Do rough in and get inspected. Once approved, complete, insulate and get signed off so you can put the walls back up.
Typically I put floors in last. But in a full renovation, now is where I put the flooring down as it is easier to level your cabinet bases. Spend the money for a good quality paper to cover your floors so they do not get ruined during the rest of the process. Who wants brand new floors with dings or paint spatter? No one.
Having the trades people in for their work and concurring inspections is where you will lose the most time if you do not run a tight schedule. Coordination is key otherwise you lose precious time and your hands are tied. Use down time to choose cabinet hardware, faucets, lighting, etc., if not already done so.
If you have any questions, just ask! 🔨 Have fun, it's exciting!
First step is to create a plan of how you want your kitchen to function. To do this you may want to draw out the current utility lines such as incoming water lines, disposal lines, electrical wiring, etc. to make the best use of your space and perhaps not move absolutely every appliances location. Plan, plan, and plan some more and visualize yourself in that area doing your normal activities. Get suggestions from a couple of different contractors as they may have ideas you've not considered. By doing that you'll also learn how much your diy is worth in $ and cents! The sites Naomie linked in for you will be a huge help in your exciting project! Good luck!