Screen room addition?

How to build a screen room addition to an upstairs garage apartment?
Related Discussions
Whats the best way to clean pollen of of screen room and patio?
I have a large screen room, out back that some call a birdcage. My Florida Oak tree is near it and it's making everything turn green, the screens, glass top tables, h... See more
What to do with our livingroom ceiling?
We took the old popcorn ceiling off in our livingroom and thought we could just paint it. We fixed some hairline cracks where the joint in the sheetrock are, primed a... See more
Cheapest way to make a large retaining wall
I have almost 1/3 of an acre backyard that I will be re-establishing soon, and one of the projects will be a 2-3 ft tall retaining wall that will be approx. 25 feet ... See more
I am looking for someone to build me a pergola
I have a cement patio and want to have someone with experience build a pergola with a deck over the patio. I have a picture of just the one I would like that I found ... See more
How can I repair a rip in my canvas gazebo?
I have a 10x12 gazebo bolted to my deck. It is domed so it is very tall. I was trying to take the top down this Fall and accidentally ripped a hole in the canvas. Th... See more
Would it look right to put an outdoor kitchen under screened pool?
I just moved into this house coming from a house in the country from lots of land; so this type of home is very new to me. It's a typical Florida home with a screened... See more
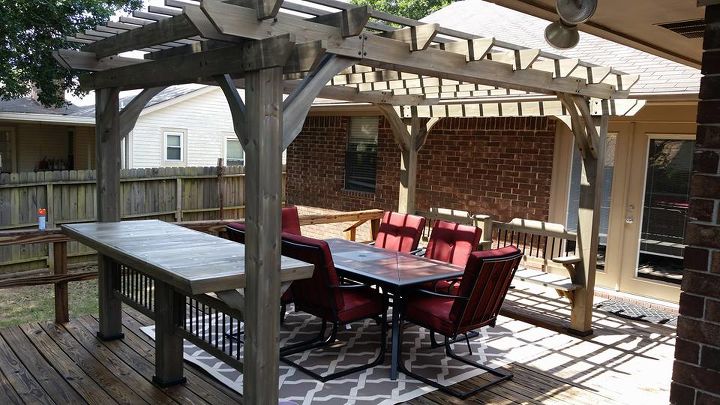
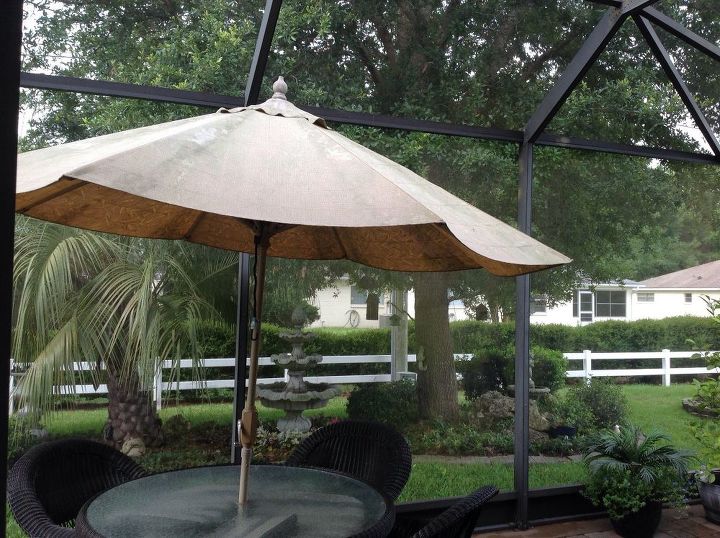
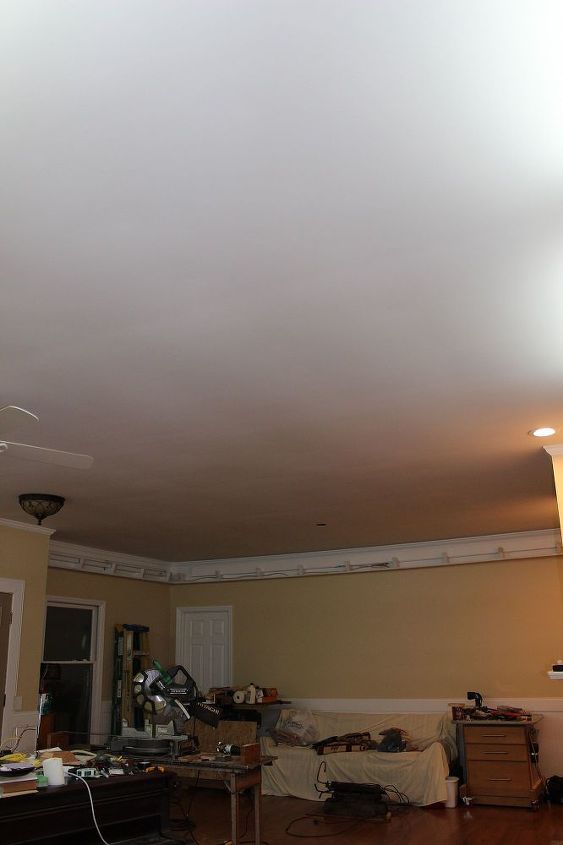
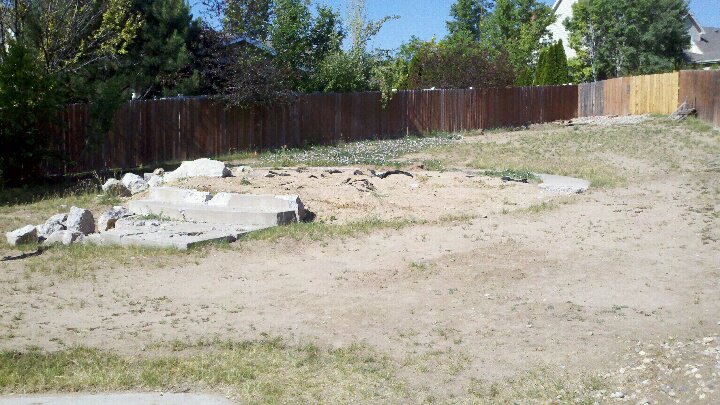
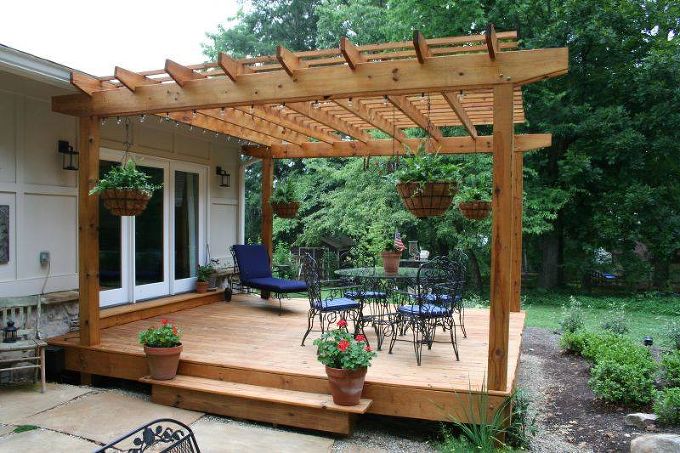
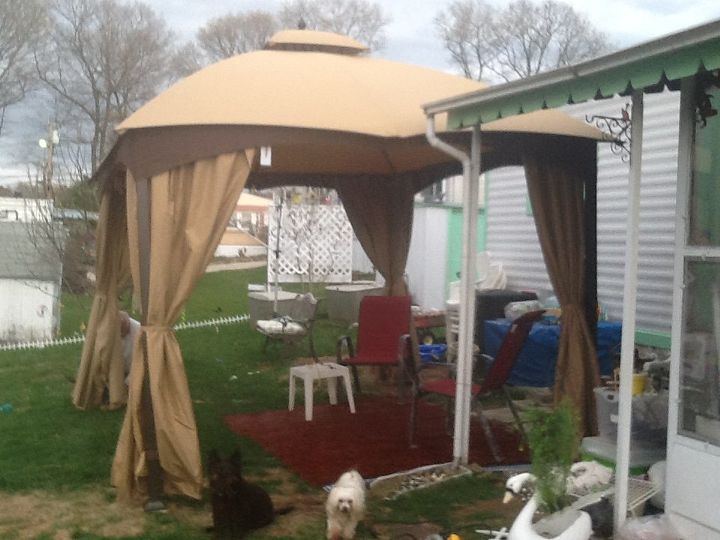
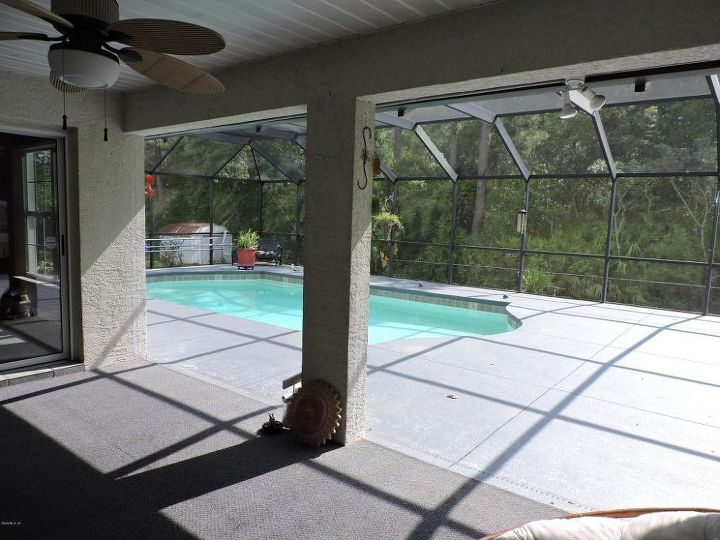
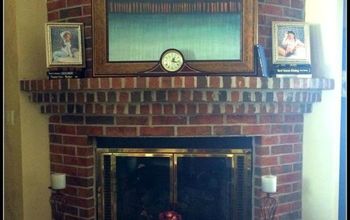
Hello Charlene,
Do you have existing porch-stud framing up?
Perhaps you might wish to consider the screen tight system?
We had ours installed in 2015 -with remodel and addition- to our surprise it’s a wonderful system.
It consists of the regular fiberglass mesh screening stuffed into an edge frame sealed with rope like stretchy spline and has a plastic snaps on Tupperware type sealing strip to cover your raw edge.
We just repaired a huge panel after a dog excitement accident. It was pretty easy to work with. We just bought replacement screen + tub of the spline and a hand spline tool and the job was completed without much effort. I would say its diy friendly....at least the repair was. It was far easier than a more old-school staple screen and cover with it with wood —system that we had a prior residence.
https://www.screentight.com/screening-systems/
https://www.screentight.com/
Hi. It's always best to check for any restrictions from local authorities before proceeding. After that, if you have no balcony, you will need to build. The easiest way is to purchase a pergola and install attaching to house. Decide if you want the floor and ceiling to be sealed ones or allow air and water to flow. Then it's just a matter of stapling screening in place. Trim the exposed staples with inexpensive trim board. Good luck!
Is there a deck you don’t say .