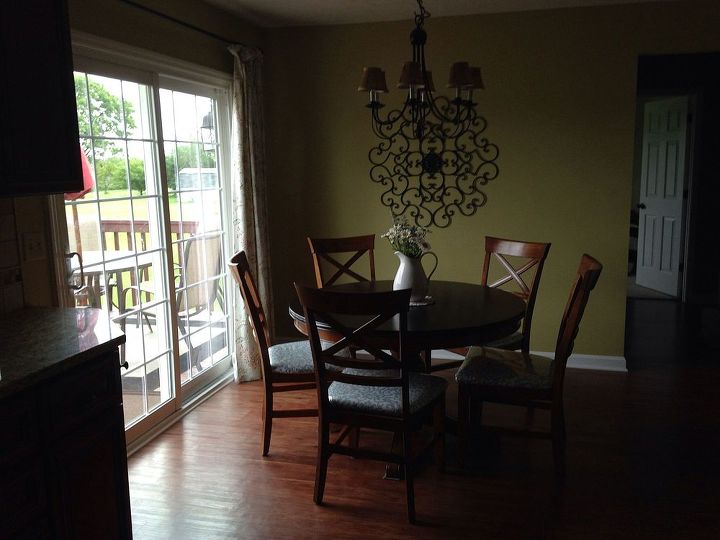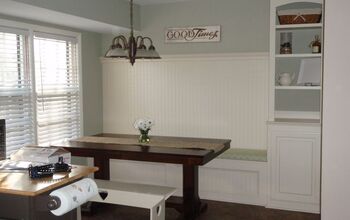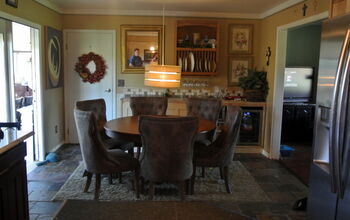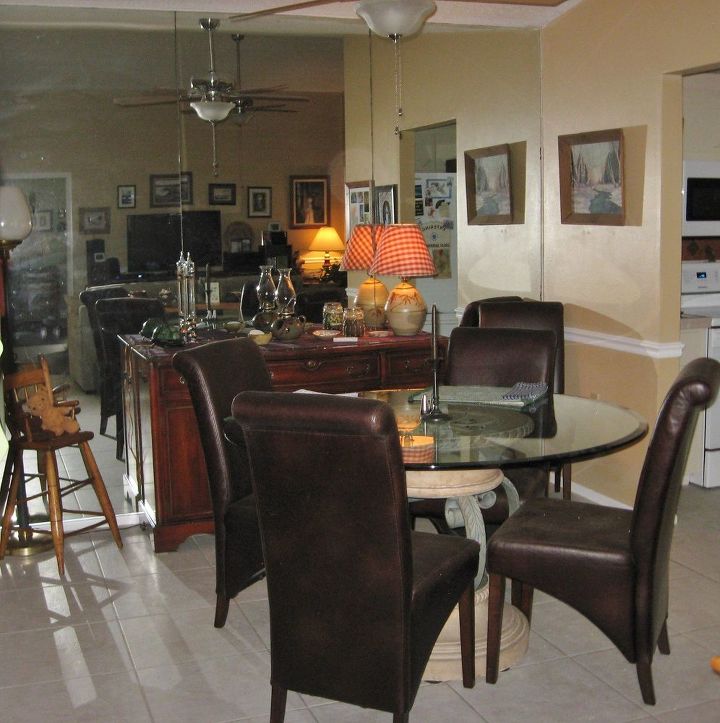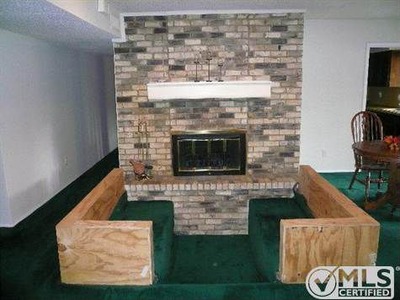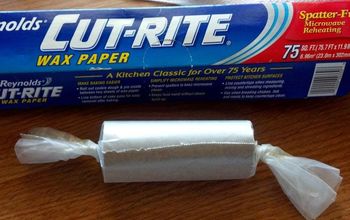Need more space!!! Help
-
Thank you, Becky. I think I need a larger table and the only way that will work is if I move it closer to the wall using some sort of bench seating.
 Sandiklein
on Jun 25, 2014
Helpful Reply
Sandiklein
on Jun 25, 2014
Helpful Reply -
-
I think you already know the answer to this one! Keep the chairs and get a large rectangular table to go with them. Make a banquette along the back wall that way you won't have the backs of chairs hitting the wall and making marks on it. The chairs will tuck under a rectangular table. I agree you will need to change the placement of the light fitting to suit the new space. Good luck!
 Carole
on Jun 25, 2014
Helpful Reply
Carole
on Jun 25, 2014
Helpful Reply -
-
Thanks Carol;) you're right I did know the answer:) Now I'm thinking/dreaming about maybe some kind of shallow built ins on each side of the bench? I would love to see pictures of similar set ups if anyone has any ?
 Sandiklein
on Jun 25, 2014
Helpful Reply
Sandiklein
on Jun 25, 2014
Helpful Reply- See 3 previous
-
-
If you are thinking of making your own table build a little narrower than a normal table. You could put some sort of wheels on the legs then you can slide it over the bench. If your chairs fit snuggly under the table,it would give you a little extra room. You could also use a drop leaf table. Narrow table: http://www.apartmenttherapy.com/alexandra-mikes-bright-and-colorful-family-nest-house-tour-194933#gallery/44961/13 Chairs that fit snuggly under table (think this is actually a child's table, but gives you the idea of what I mean): http://stylewithcents.blogspot.com.au/2011/12/table-for-five.html I have also seen a table on casters as I described, but can remember where. If I find it, I'll post the link later.
 Becky Wood
on Jun 25, 2014
Helpful Reply
Becky Wood
on Jun 25, 2014
Helpful Reply -
-
Here is another possibility: http://www.houzz.com/photos/1661432/Calvert-Residence-contemporary-dining-room-toronto
 Becky Wood
on Jun 25, 2014
Helpful Reply
Becky Wood
on Jun 25, 2014
Helpful Reply -
-
Here's a few pictures. One has the narrow table that Becky Wood was suggesting and a picture of one with a storage unit at the end.
 Donna Byram
on Jun 25, 2014
Donna Byram
on Jun 25, 2014
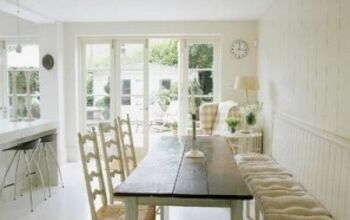
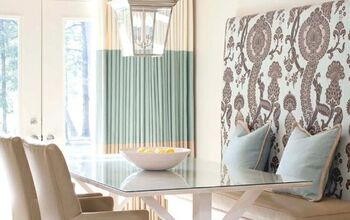 Helpful Reply
Helpful Reply- See 1 previous
-
-
Look for a rectangular peg leg table, they can be opened in a flash.
 Debbie Saracina
on Jun 26, 2014
Helpful Reply
Debbie Saracina
on Jun 26, 2014
Helpful Reply -
-
Glass top table
 Nilsa Cintron
on Jun 26, 2014
Helpful Reply
Nilsa Cintron
on Jun 26, 2014
Helpful Reply -
-
Paint it a much lighter color for starters. That will give the appearance of space. Also install full length mirrors.
 Adastra62
on Jun 26, 2014
Helpful Reply
Adastra62
on Jun 26, 2014
Helpful Reply -
-
I had a similar situation in our last home...yes, table up against the wall...and as for the light, you can 'swag' if over to hang over the table....if there is enough chain...if not, the light can be redone with light kits, complete with chain and everything you need. And it's a simple job! Leave the original base and just put in a hook where it's needed on the ceiling...
 Cathy K
on Jun 26, 2014
Helpful Reply
Cathy K
on Jun 26, 2014
Helpful Reply -
-
First of all, great wall piece and wall color! Now, the good thing is the slider is on the side closest to the kitchen counter. You need to guard/protect/do not interfere with at least 30 inches off the kitchen cabinets. That's your circulation space to access the deck and it looks like the breakfast room is pretty much open to the rest of the house so that's advantageous for you. This tells me you can definitely have a farmhouse style table, not terribly long or wide, but definitely with one of the short ends against the far wall and maybe 2 or 3 stools between it and the sliders and a bench on the opposite side. That could potentially give you seating for six, but definitely 5 reasonably comfortably. At least that's my initial thought. Note, SCALE is important, as you've learned from trying to use 5 chairs on a 36" diameter table (thereabouts). That's why I suggest the stools and bench. I know it seems informal, maybe too casual, but practical. And I think a minimum of 24"to a maximum of 30" table top width should be adequate for your purposes. It looks like you have a keen eye for decorating and coordinating so I think you could pull it off.
 Joffler
on Jun 26, 2014
Helpful Reply
Joffler
on Jun 26, 2014
Helpful Reply -
-
i had a similar situation in my first house. The light is an easy fix. Everyone seems to agree - table up to the wall similar to Donna's pics.
 Andrea
on Jun 26, 2014
Helpful Reply
Andrea
on Jun 26, 2014
Helpful Reply -
-
We have a similar layout. We took out the peninsula in the kitchen and have a good sized round table. I love the idea of putting a banquette against the wall.
 Lisa Schneider
on Jun 26, 2014
Helpful Reply
Lisa Schneider
on Jun 26, 2014
Helpful Reply- See 1 previous
-
-
you'll never have more space than with a round table , Maybe a lazy Susan but as far as improving your traffic pattern yes a banquet with a large farm table would give you that. Kids do not really need the full size space your adult chairs are offering, but for a dinner party your current table is the best t
 LK
on Jun 26, 2014
Helpful Reply
LK
on Jun 26, 2014
Helpful Reply -
-
The dropleaf table is a good idea but in the meantime, take a couple of chairs away from the table, move them to the sidewall, then rearrange the other 3 so that they're out of the path of the slider...I do like the wall hanging but maybe a large mirror would be better.
 Anny Palanzi
on Jun 26, 2014
Helpful Reply
Anny Palanzi
on Jun 26, 2014
Helpful Reply -
-
I am obsessed with this look and had I not had a built in buffet against my back wall I would have gone this way.
 Lisa Schneider
on Jun 26, 2014
Lisa Schneider
on Jun 26, 2014
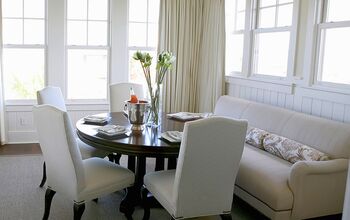
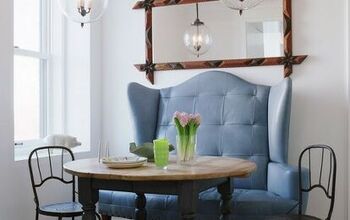 Helpful Reply
Helpful Reply -
-
Maybe a mirror on the wall? I'm not usually a fan of seeing yourself eating (though, maybe I would eat less?), it looks like a mirror could reflect the view to your yard. Or, maybe a nice gallery wall with wide white mats? That would brighten up the space and the glass would serve a similar purpose as a mirror, reflecting light from your doors.
 Change of Art
on Jun 26, 2014
Helpful Reply
Change of Art
on Jun 26, 2014
Helpful Reply -
-
We're house hunting and this one particular kitchen I saw reminds me a lot of your space and it looks like they did exactly what you have in mind
 Delightfully Noted
on Jun 26, 2014
Delightfully Noted
on Jun 26, 2014
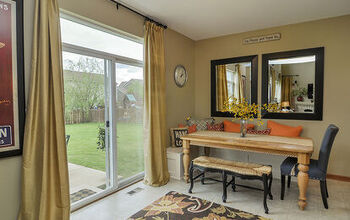 Helpful Reply
Helpful Reply- See 1 previous
-
-
I would do what Jennifer suggested with light colors and no dangling light fixture.
 Le'
on Jun 26, 2014
Helpful Reply
Le'
on Jun 26, 2014
Helpful Reply -
-
there is rectangular table that has 2 leafs that when pulledup is round/oval; seems it occupies less space. Chairs I’d mix it up and have acrylic see through, which gives illusionof space (Ikes has one I like)
 Carmen
on Jun 26, 2014
Helpful Reply
Carmen
on Jun 26, 2014
Helpful Reply -
-
In small spaces, it seems round tables do not work well. I have the same problem! I appears that you may have room for a rectangle table that is long enough for 2 chairs on each side and one on each end. 30" wide by about 50-52" should give you plenty of room. You could actually make it a little longer and push it against the wall until another space if needed. I found I had to buy chairs with straight legs...and flair in the legs made it awkward! 30" is plenty wide enough and I wish I had kept my 48" long table and gotten the straight leg chairs...I only need 3 places. You can custom build a table or buy one and change out the top.
 Jeanette S
on Jun 26, 2014
Helpful Reply
Jeanette S
on Jun 26, 2014
Helpful Reply- See 1 previous
-
-
Thank you so much for all the great suggestions!!
 Sandiklein
on Jun 26, 2014
Helpful Reply
Sandiklein
on Jun 26, 2014
Helpful Reply -
-
Lighten the walls and move the iron wall hanging. It's like a stop sign for the eye.
 Blaise Allen
on Jun 26, 2014
Helpful Reply
Blaise Allen
on Jun 26, 2014
Helpful Reply -
-
I agree with Jennifer@delightfully Noted. That is perfect!
 MJ
on Jun 26, 2014
Helpful Reply
MJ
on Jun 26, 2014
Helpful Reply -
-
I have the same set up in my kitchen.I used a rectangular table and moved it close to the wall and left two chairs out making the doorway accessible. If I have guests I have enough room to pull the table out and add the chairs back.
 Melodie Hoffman
on Jun 26, 2014
Helpful Reply
Melodie Hoffman
on Jun 26, 2014
Helpful Reply -
-
The thing about a dangling light fixture (although lovely) is that they say "put the table squared up under me." I'd get a large ceiling hugging large light then you can put your furniture anywhere.
 Le'
on Jun 26, 2014
Helpful Reply
Le'
on Jun 26, 2014
Helpful Reply -
-
What about taking out the sliding glass and putting in a one sided french or a large door so you have more wall space. Its a common lay out for a eating space and it drives me nuts.
 Elizabeth E
on Jun 26, 2014
Helpful Reply
Elizabeth E
on Jun 26, 2014
Helpful Reply -
-
I think using a farm style table with benches that can be pushed under the table with a couple of sassy chairs would look really good
 Teresa Grant
on Jun 26, 2014
Helpful Reply
Teresa Grant
on Jun 26, 2014
Helpful Reply -
-
The room looks so dark in the photo, is it in real life?
 Polly Zieper
on Jun 26, 2014
Helpful Reply
Polly Zieper
on Jun 26, 2014
Helpful Reply -
-
Large Mirror/s on the wall open the space up and will reflect light from the window also, I agree, paint the walls a lovely light colour.
 Cindy Fuller
on Jun 27, 2014
Helpful Reply
Cindy Fuller
on Jun 27, 2014
Helpful Reply -
-
Yes, I agree with Elizabeth. Put one French door to the left which will give you more space and as Cindy said, add a large mirror (really large).
 Le'
on Jun 27, 2014
Helpful Reply
Le'
on Jun 27, 2014
Helpful Reply -
-
I have the same problem in my dining room, I am going to do the exact thing you are thinking. It wold solve the traffic problem with my sliding glass patio doors.
 Rosemary Dixon
on Jun 27, 2014
Helpful Reply
Rosemary Dixon
on Jun 27, 2014
Helpful Reply -
-
Changing the door isn't in the budget and a door opening to the inside would make it even more crowded anyway. The last thing I want I'd my kids banging a door into chairs all day long! :) The room isn't dark at all, it's just the time of day I took the picture, I guess.
 Sandiklein
on Jun 27, 2014
Helpful Reply
Sandiklein
on Jun 27, 2014
Helpful Reply -
-
Is this any better?
 Sandiklein
on Jun 27, 2014
Sandiklein
on Jun 27, 2014
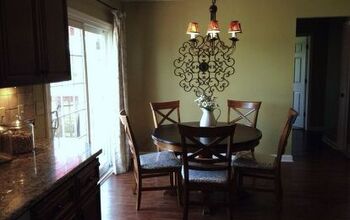 Helpful Reply
Helpful Reply -
-
You can get a strong hook and swag the chandelier over the rectangular table that you will put closer to the wall. You may need to add chain, but it would be an inexpensive solution.
 Bbe325969
on Jun 27, 2014
Helpful Reply
Bbe325969
on Jun 27, 2014
Helpful Reply -
-
I've thought of that but It doesn't look like there is enough wire or chain? It has to be something I can do myself because my husband thinks it's fine the way it is :( men!!! Lol
 Sandiklein
on Jun 27, 2014
Helpful Reply
Sandiklein
on Jun 27, 2014
Helpful Reply -
-
I would still paint the walls a very light reflective color, take down the wrought iron and replace it with a mirror for it's space giving illusion, a square wood table or glass topped table would all give your room an enlarged feel.
 Nancy Hatcher
on Jun 28, 2014
Helpful Reply
Nancy Hatcher
on Jun 28, 2014
Helpful Reply -
-
What about a built in storage bench against the far wall, a farm table a bench and a chair at each end. And of course you would have to swag the light.
 Claudia welsh
on Jun 28, 2014
Helpful Reply
Claudia welsh
on Jun 28, 2014
Helpful Reply -
-
It is hard to see, but I like the round table and rectangular would take up more room. I think a lighter paint wold help, and it don't mind what is on your wall. Go with YOUR gut.
 Christine Willson
on Jun 28, 2014
Helpful Reply
Christine Willson
on Jun 28, 2014
Helpful Reply -
-
There are some very good comments already and I agree, lighten the wall color and even small framed mirrors will expand the space. Storage bench seating works great in small spaces! If building your own storage bench isn't an option try using two storage or cedar chests with a single long cushion on top to create bench seating. Just another idea.
 Angela
on Jun 30, 2014
Helpful Reply
Angela
on Jun 30, 2014
Helpful Reply -
-
If someone in your family is handy, try this. Make an L shaped kitchen bankette. The L turn could be small. You can make storage under the bankette, use your current table but with just two chairs. This should save you quite a bit of room and give you more storage! search kitchen bankettes on houzz.com for ideas.
 Elizabeth
on Jun 30, 2014
Helpful Reply
Elizabeth
on Jun 30, 2014
Helpful Reply -
-
There are easy kits to make the chain and wire on these fixtures longer---I am sure Lowes has them or any lighting store should have them. Unplug the fixture and take it down; read the instruction (YouTube and HOUZZ have instructions also) on how to remove the wire from the top of the lamp (Or you could just use an extension cord!) and thread the wire thru the chain---cut to the proper length---and use a CEILING HANGING LIGHT SCREW FITTING to make a new place to hang it. Just make sure that if this is going into plasterboard and not a stud you get the right size for the weight and that it has the "Wings" to support it. Lowes also sells the proper chain in several finishes by the foot/yard --just ask! I agree with you 100%---use a rectangle table and either one or two storage benches---you can find these for not too much at unfinished wood places and paint or stain yourself. And you can buy "Camping foam mattress" at Lowes for around $15 to make padded tops--(This is WAY cheaper than the fabric store or pre-made bench toppers!) -just sew an "envelope" or "Pillow case" type cover so you can take it off and wash it. I would also move the wrought iron ===maybe to the patio!!!---and put some framed photos and art up there--break up the space and oddly enough it will look larger. One big mirror can be creepy if you are watching your self eat--and kids will always be making faces in it!
 Comet
on Jul 03, 2014
Helpful Reply
Comet
on Jul 03, 2014
Helpful Reply -
Related Discussions
Vinyl plank flooring vs pergo (laminate)
I currently have stinky dirty carpeting in my living room and I want to replace it with a durable flooring that can stand up to dogs and kids.
How to remove popcorn ceiling that has been painted?
Does having a paint over a popcorn ceiling change how I'd remove the popcorn ceiling?
How to apply peel and stick wallpaper?
I want to spruce up my walls with peel-and-stick wallpaper. Has anyone used this before and can advise me as to how to apply it properly?
How to stain wood floor?
I've heard staining is a good technique for updating floors. So how do I stain my wood floor?
What to do with this mirrored wall
The wall in my dining room has three mirror panels (floor to ceiling). It's a bit much! Other than removing them as they are probably glued in, what can I do to cove... See more
1970s sunken conversation pit
Our new house has a sunken conversation pit in front of the fireplace. It's about 6X6 and has three steps into the 'pit' and booth-like backs on each side. My adult... See more
