Opening up a Wall in a Tiny, Closed Off Kitchen

We bought an 832 sq ft. cottage on 16 acres with a large pond for a weekend home - getaway. The cottage was built in the 1950s and was built well, but needs lots of cosmetic updates.
One of our first projects was the kitchen. It was small and closed off from the rest of the house with a common wall between the living room and the kitchen - with no dining room at all. In the photo - the wall to the left was the wall we wanted to remove to open up the kitchen to the living room.
This is a photo of most of the wall we wanted to remove. The biggest issue was that there was a large brick fireplace on the other side of the wall in the living room. So our original idea was to use the backside of the fireplace to have exposed brick in the kitchen and build a bar to the right side of the brick to open it up to the living room.
Here's the wall once we started tearing out the drywall. You can see the backside of the brick fireplace in this photo - that we wanted to use as an exposed brick wall. However, we discovered that the brick on the back of the fireplace was a mess - sloppy, crooked, lots of gaps in the mortar - just ugly.
Here is a photo of the drywall gone - looking in to the living room. We had to add a support beam across the top of the wall and then cut the studs to make a seated bar accessible from both the kitchen and the living room.
Here is the bar starting to take shape with the studs cut and the area framed out. The brick being so ugly - we came up with Plan B and decided to cover the brick with wood shiplap that we found at Lowe's.
Here's my little dog sitting at the table wondering what we are doing! The bar is starting to take shape in this photo.
Framed out and the shiplap wall has begun the take shape as well. I can finally see progress of our vision!
We used a pine board for the bar top from Lowe's that we cut in the shape that was needed for the space of the bar. I stained it a dark stain and put 2 coats of polyurethane on the top.
Here is the wall now - open to the living room with a great eating bar that makes such a difference in our tiny kitchen! I built this table to fit in the space where the brick wall is behind the shiplap wall. Still have to put new flooring down - just bought vinyl planks for the whole place!
Here's the before and after photos of the project - what a huge difference in our tiny home!
Exploring cost-effective ways to renovate your home?
Enjoyed the project?
Resources for this project:
See all materialsComments
Join the conversation
-
-
 Ayme Cardwell Zantua
on Feb 22, 2023
Ayme Cardwell Zantua
on Feb 22, 2023
Awesome! I have a wall I want to put a window in. Definitely hiring the job out since my skills are limited, but yours looks great! An inspiration to get started on my project.
-



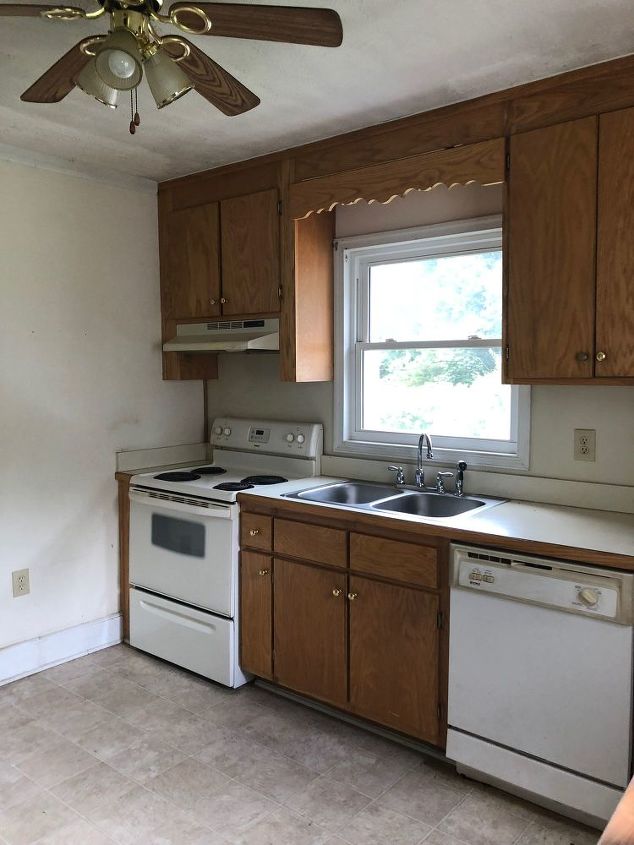














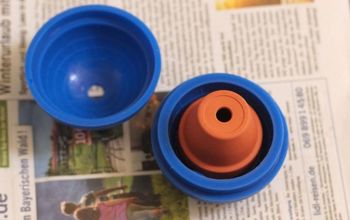
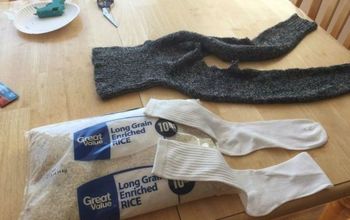



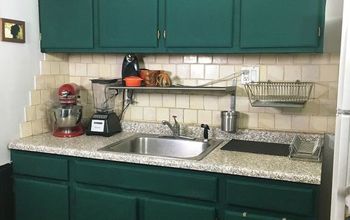
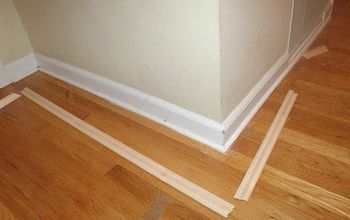
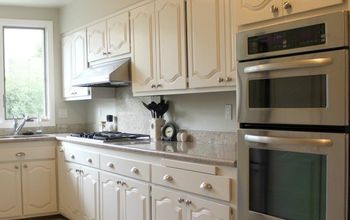
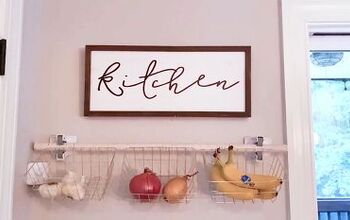
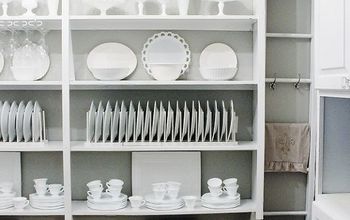
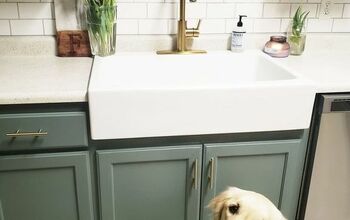
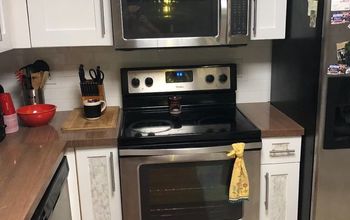
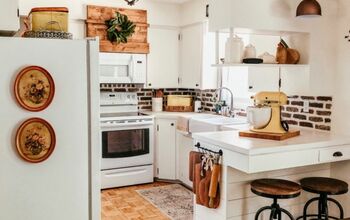
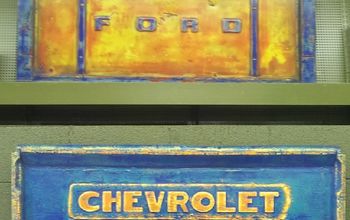
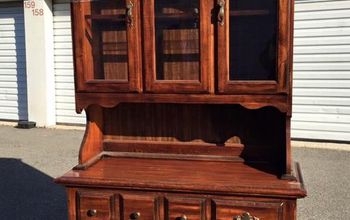
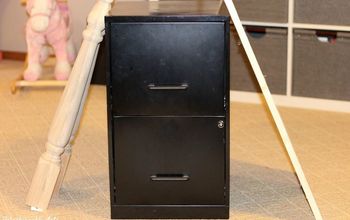

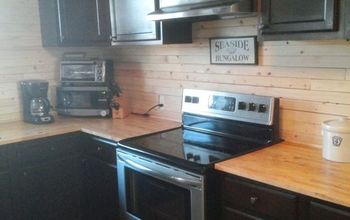
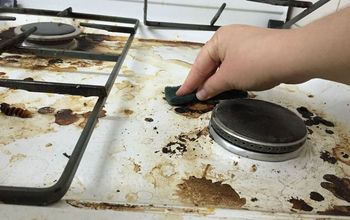
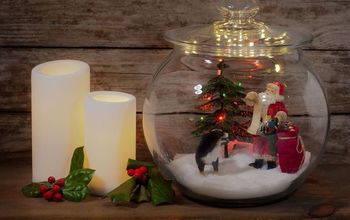
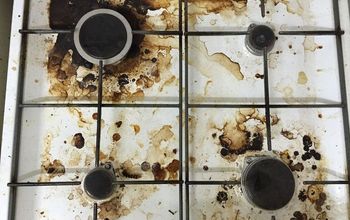
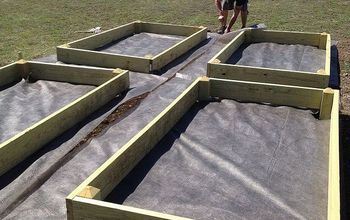
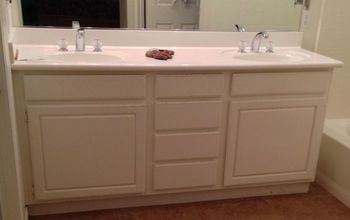
Frequently asked questions
Have a question about this project?
How do you find out if it is a load buring wall?
How can you give your bathroom vanity a new look
Any suggestions for my tiny space?