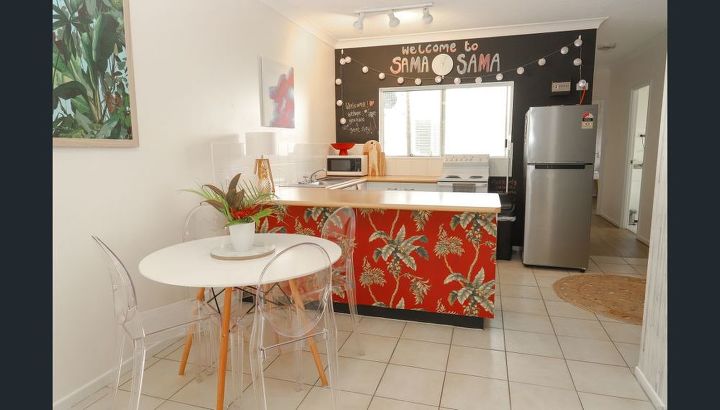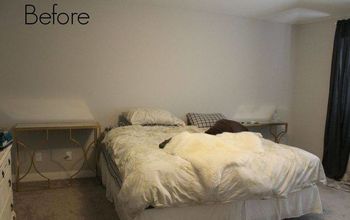the table is no there anymore and I want to change the top with a rectangular or square shape. That part with the orrible paper on is the part I thought to get rid and then think I might put there the cooking top with a ceiling rangehood.
How can I update my kitchen?
I've just bought this unit and kitchen need an update, I don't want to change everything. I have to replace the door and We'd like to get rid of the stove and insert somewhere a cooking top and oven. At the start I thought to move the part in front looking the living room for more space but maybe not a good idea. Very happy if you can help me with some not to expensive idea. we want to live here for the next 2/3 years and then sell or rent the unit so a little upgrade would be nice Thank you.
this is the inside think to get rid of the stove and put more storage I want to change the top. I've seen some nice at Bunnings that doesn't cost to  much.
much.
Related Discussions
Vinyl plank flooring vs pergo (laminate)
I currently have stinky dirty carpeting in my living room and I want to replace it with a durable flooring that can stand up to dogs and kids.
How to remove popcorn ceiling that has been painted?
Does having a paint over a popcorn ceiling change how I'd remove the popcorn ceiling?
How to apply peel and stick wallpaper?
I want to spruce up my walls with peel-and-stick wallpaper. Has anyone used this before and can advise me as to how to apply it properly?
How to stain wood floor?
I've heard staining is a good technique for updating floors. So how do I stain my wood floor?
Need advice for kitchen cabinet makeover
We have decided to paint our kitchen cabinets, but need to know which works better. Chalk paint or Rustoleum's kitchen cabinet kit? If you have used either your opini... See more



I'm not a handyman, just a housewife with my thoughts. I can't see what is
in front of where you had the round table. So, I don't know how much room you actually have. But I'm just giving my opinion.
The thing with the red paper (cabinets or not?) I would def remove red and turn the piece flush to the wall where the table was. This opens up the kitchen. I would slide it over just enough to put the stove in between or have the cooking top built into the counter( that was moved flush.) this would give you counter space and cooking top near to prepare foods more easily with the fridge right behind you.
cabinets could go above the counter that would be flush on the wall. And a floor cabinet could go where the stove is currently, next to the fridge, for more storage and sand which making.
I don't know what this would cost, but you would not be purchasing your stove and a few cabinets. You should draw this idea on a paper to see what it looks like. I always take a blank paper, and rectangles and squares and label them as the "pieces" and glue stick them onto the paper to get an idea of my project.
Whatever you decide, post a pic when your done. Good luck!
Patrizia: Your dining set is nice and neutral... I'd play off of that... and neutralize the red, patterned breakfast bar and brown back wall -- Paint them a nice, soft grey or taupe. A large, simple mirror over the sink would open the space (as there is no window there) ...If you paint the mirror frame the same grey color... you'd get a cohesive look! HAVE FUN!
I like Donna's idea about extending the cabinets along that wall...and making it an "eat-in" kitchen area. I would also find a couple of cabinets (nowadays they don't have to match in style or color) and mount them on either side of your sink on that long wall.
Moving the stove may be expensive because of the 220 outlet that is needed.
A cooktop doesn’t gain space, because you still have to have an oven somewhere. It just lets you separate them. I like the idea of the cabinets above the sink. You don’t show the wall on the right. Is there room for the fridge there, and maybe some cabinets there? Then you could have cabinets beside the stove as well. There is currently space for a small cabinet beside the stove, but it doesn’t look like a standard size stove which you might to put there someday so a cabinet there might not be practical. It would look more balanced if you moved the stove left one cabinet and put the cabinet to the right of the stove. That would hopefully not affect your plug.
Moving the stove will be expensive. If you move the open cabinets from my experiance there is no tile under them so you would have to replace the floor. Stay with a free standing stove since this is a short term living arrangement especially if you rent, cheaper to replace if need be. Place upper cabinets or open shelves over sink wall. If refrigerator can be moved to left wall you could add a base & top cabinet in its place. Along wall where table was get a couple of tall wall units with doors to serve as pantry & dishes or pans & other kitchen items seldom used. Paint walls a light color and cabinets white.
I like the ideas others have suggested. Paint can really make a difference! As some have mentioned, I'm not so sure about the notion of getting rid of your stove. I see where you are saying you could put a cooktop in the bar. But having the needed ceiling mounted range hood (one that recirculates through a filter obviously vs one that actually "vents" to the outside) may visually close up the space. Typically one wouldn't want to do that in what looks like a small space. More importantly, I don't see where you could put a wall oven. IMO those need to be installed close to eye level or there is no advantage to having two separate appliances vs a single stove. (While the oven part of a stove is lower down, you have the range top right above where you can put down hot dishes coming out of the oven. You won't have that with a wall oven so low down is less workable IMO) It seems you have only two walls where a "wall" oven could go. One wall has the large window and the other the sink. About the only places it could go that I can see from the photos would be where the stove is now meaning it would be low down (and you'd not gain storage space.) Or depending on the construction, it could go in the breakfast bar where you plan to put the cooktop, again meaning it would be low down. So I'd probably stick with the stove myself and save the cost of buying two separate appliances plus the cost of rewiring (220 needed) to move those appliances away from the current stove's location.
One thing I'm not sure I see-- a dishwasher. I don't know if that would add resale value (something to consider if you plan to stay there for only 2-3 years) and it would eat up current storage space near the sink but I sure like having one! Absence of a DW likely wouldn't stop me from buying a place assuming one could be added but it might make me think twice about renting (I hate having to *always* handwash) and you say you might want to rent out the unit in the future.
Also it might be possible to add some open shelves above the microwave for storage of "pretty" things. Finally, you say this is a "unit." Do you have any idea how/if the other units have been updated beyond painting? That info can be important when thinking about resale value and potentially costly kitchen/bath renovations. You don't want to "over improve" & not recoup your money (unless you are doing it for your own pleasure of use for the next 2-3 years--which would be fine too 😊) Good luck!
Two to three years is a 'flip', changes should be cosmetic, not investment.
My suggestions: keep the stove, put money into cabinets &/or open shelving on the wall above the sink. Installing a glass shelf for an herb garden in the window would be advantageous. Paint the lower bar cabinets and the facing window wall with a solid (greens & greys are trending) & with white ceiling trim. Purchase bar stools small enough to tuck under the bar counter. Decorative pendant lighting above the bar for personality & replace track lighting with an LED task light. Look into replacement panels for the appliances & purchase (or paint) to match for continuity. If it's going to be a rental, doing without a DW might be manageable for some.
A slim buffet could provide more storage in the "dining" area. Glass top table & the ghost chairs keep the area visually "open". A bookcase at counter height abutted on the end of the bar cabinet (painted same color) could afford more storage.
A few thoughts on removing things....the stove and the red floral cabinet section could be removed but I wonder if there is tile under it to match the rest of the floor. Would be dreadful to have to re tile everything if it's plain wood under there. Also with the stove removed what would you put under- finding a matching cabinet that fits the width of the stove could prove difficult.
My thoughts- work with what is there as much as possible. The red floral could be renovated- remove the red floral covering that you don't like and paint it or re-cover it. For the top put a wider wood top to it and stain it. Have it extend on this side enough that you can put stools to sit and eat there. Another idea would be to do a concrete top.
Just some random thoughts I had...
You have too many focal points happening. Change the window wall and bar coverings to work with the refrig and white cabinets. Put stainless looking shelves on the sink wall and around the corner so the micro can come off the counter. I don't see any elec outlets for coffee maker, toaster, etc. Pick a theme and paint away. If you bought this as investment consider gutting this area and making a more cohesive work, floor plan with updated features, not just trends.