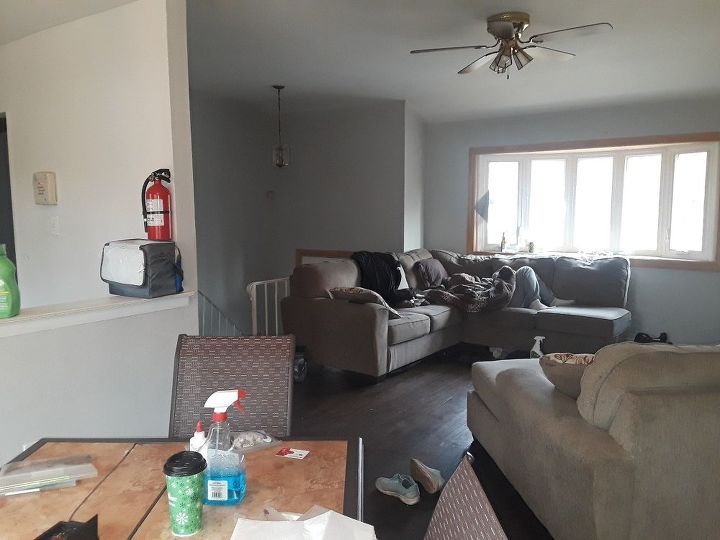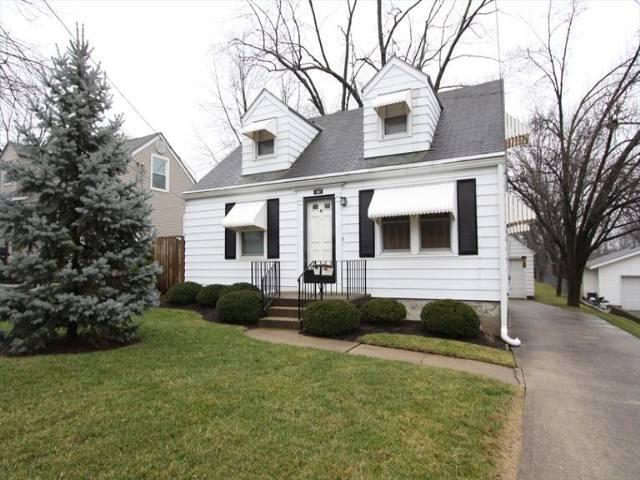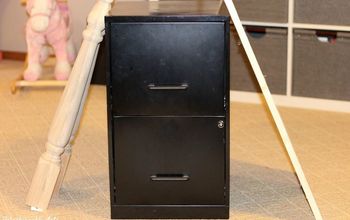How do I make an open floor plan?

I want to create the " open floor plan" I have ideas, but would love to hear from you guys on how to do it myself😁😁
Related Discussions
Vinyl plank flooring vs pergo (laminate)
I currently have stinky dirty carpeting in my living room and I want to replace it with a durable flooring that can stand up to dogs and kids.
How to remove popcorn ceiling that has been painted?
Does having a paint over a popcorn ceiling change how I'd remove the popcorn ceiling?
How to apply peel and stick wallpaper?
I want to spruce up my walls with peel-and-stick wallpaper. Has anyone used this before and can advise me as to how to apply it properly?
How to stain wood floor?
I've heard staining is a good technique for updating floors. So how do I stain my wood floor?
How do I make my hardwood floor shine like the NBA basketball courts?
My kitchen floor has red oak hardwood floor and I've just matched my family room floor with the kitchen floor. Now, how do I make both floors to shine like the baske... See more
1952 Cape Cod.
I need some advise on what I can do to improve the looks of my house. I need door, window and landscape suggestions. The house will remain white as I am on a budget. ... See more



Lisa: Taking down walls for an open floor plan takes a professional. There are a couple of things that could make this nice room look more open...! Like, I would put a rather large mirror over those stairs... maybe one on each wall (same frame) -- which would bounce light around in a dark-ish area.
Impacting load-bearing walls is the biggest danger.
Hi Lisa,
First of all get pencil and paper. Measure the room and transfer that to make a shape that represents your room ie: ( 1 inch = 1 foot). Measure all the furniture in the same way and cut out shapes and name them . You will then be able to move the furniture about on your plan until you are happy with the lay out........
First identify your load bearing walls. If you want to open them up consider wider doorways, internal windows. If you don't want those options, then talk with a carpenter as to the size of a project in taking down a support wall and adding support.
The scale drawings are needed for ideas. I also suggest you sit in various places in your areas and envision what type of openness you want.
I've opened up walls and taken out walls to improve air circulation (heat) and to enlarge a kitchen. In fact, my teenage daughter wrote a poem "My Mom Knocks Down Walls"
Plan,Plan and go for it.
Consult a professional contractor first. Sometimes you can get a free quote.
Load bearing walls are most important. A professional can advise a support pole or a support beam. Plus be aware of electric wiring and plumbing as well. The usual open floor plan usually includes the kitchen, dining, and living room as one room. Nice.
Hi. Open concept = being able to see everything! So, got a messy kitchen? It can be seen from all areas of the room. If you don't like the pass-through, put in glass shelves. Happy decorating!
I agree w/John about measuring your space and furniture. Some times furniture is too large for the area or its design is taking up too much space and is awkward.
Good luck!
I guess everyone's concept of an open concept is different. But as others have pointed out you absolutely must identify load-bearing walls if you intend to modify any of them, you must get professional help. If you know a structuaral or civil engineer you might be able to enlist that person for advice and help, but if you are truly on your own, don't skip on the primeary work of ensuring a safe and sound place to live. No decorating changes worth that. It's also worth noting that changes to a structural wall can be made safely but they are not inexpensive. And generally they are not a one-person job. Think in terms of pillars and I beams and ceiling joist revamps.
It appears that you have somewhat of an open floor plan, given that your dining area and living room already open to each other. From your photo, it also appears that you have two doorways into your kitchen, which also appears small. Because your home style is a "split", you've lost what would have been floor space, had your entry not consumed so much area.
You'll need to downsize your livingroom furniture, to make the space appear larger.
Home of this type built in the 60's had an oversized mirror running from floor to ceiling, directly to the R. of your entry door.
Any alterations involving removal of additional walls will require your hiring a structural engineer.
Open concept does feel more spacious, but there's little privacy for someone who is reading, etc., and it's very difficult to get away from the noise. The dishwasher running, the TV is on, someone is on the phone--and it's all going on in one cavernous space, where you can see the messy kitchen from the sofa.
Not my cup of tea!
I can't tell from this one picture where your TV is but if you move your sofa to the farthest corner (opposite the stair railing), this will visually "open" up the room. Then position your lounge chair lengthwise to the window. You could place a small table and lamp between the window and the lounge chair so the chair is not against the wall. Also, is there room to "straighten" your table? Any time you angle furniture it takes up more available space in your floor plan. Lightweight or sheer curtains, just at the ends of your large window, will also create softness which will "visually" add space. This could all be done without the expense of moving walls.