Area to the left has a window it’s just blank space
How do I create more storage in my empty kitchen corner?

I need more storage in my tiny kitchen and since my dining room is also small I had to bring my china hutch into the kitchen..not ideal but I am able to store all my stem wear and dishes in it..the corner by window I’d love to put in some type of pub table and couple stools for company.. any suggestions on having more storage or should I scratch the table and just put in a bakers rack..I just don’t want the whole wall looking like a bunch of caninets lol
fridge to the left of window
Related Discussions
How to fold a fitted sheet?
Can someone tell me how to fold a fitted sheet so that it fits nicely in my linen closet?
How can I redo my melamine kitchen cabinets to look more modern?
My cabinets have a brown wood edge and no door handles. Other than the face of the cabinets, the rest is fine. It is just the bland, uninteresting face of the cabin... See more
Does anyone have an idea for storing or displaying old cookie cutters?
I have over 100 antique and vintage cookie cutters in various sizes and shapes. Some copper, some galvanized and some red plastic. They are kept in two of my apotheca... See more
What are the best ways to store Tupperware lids?
Does anyone have a means of storing Tupperware lids? I currently have the standing up against the cabinet wall and the back wall. Other non-essential dishes hold up t... See more
Need ideas for making my kitchen cabinet under peninsula accessible
I am tired of trying to get items out of this peninsula cabinet. I can't reach or see what's back in there. I would love to do something on the opposite side so that ... See more
Any storage ideas for a LOT of vitamin and supplement bottles?
Live in an apartment where space is limited. Have a lot of bottles of vitamins and supplements, and they are all over the counter, overflowing from a container that u... See more
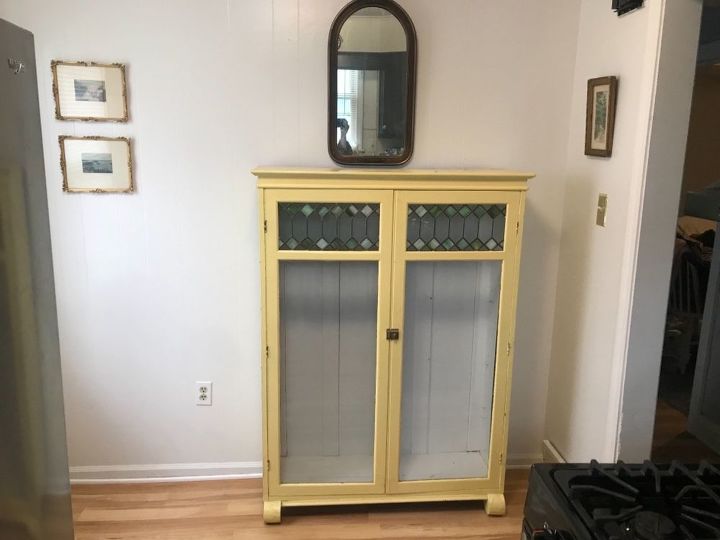

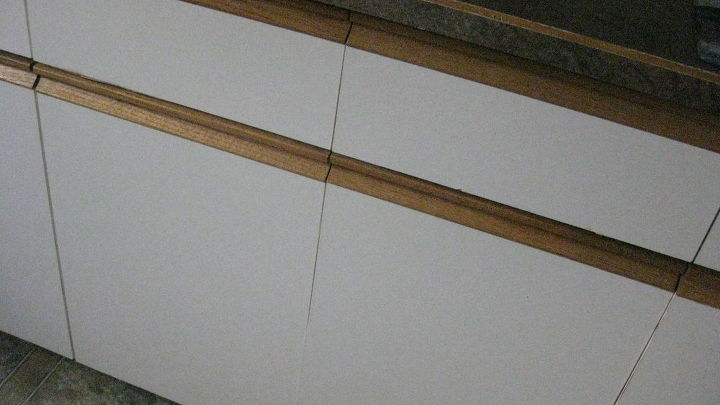
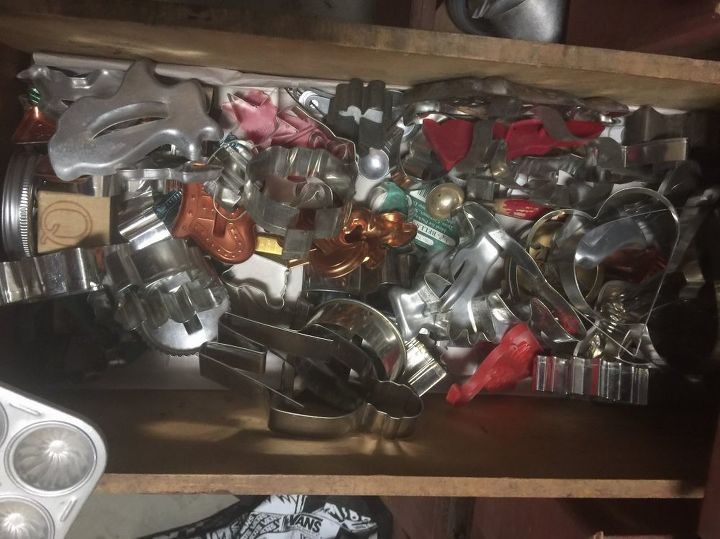
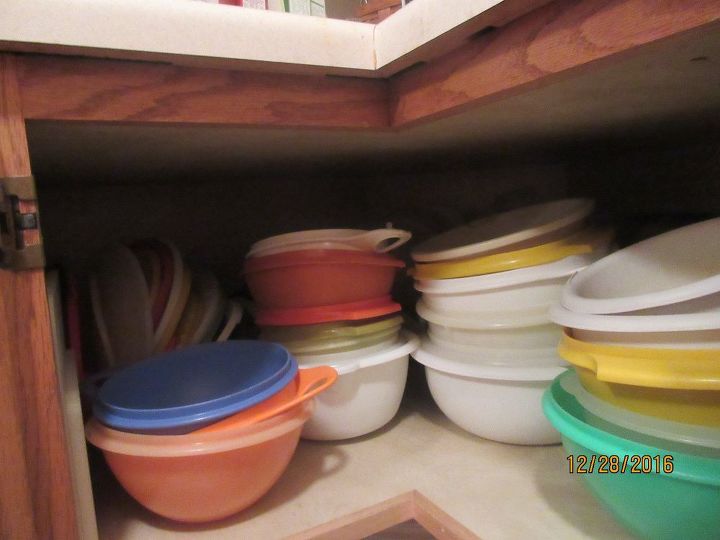
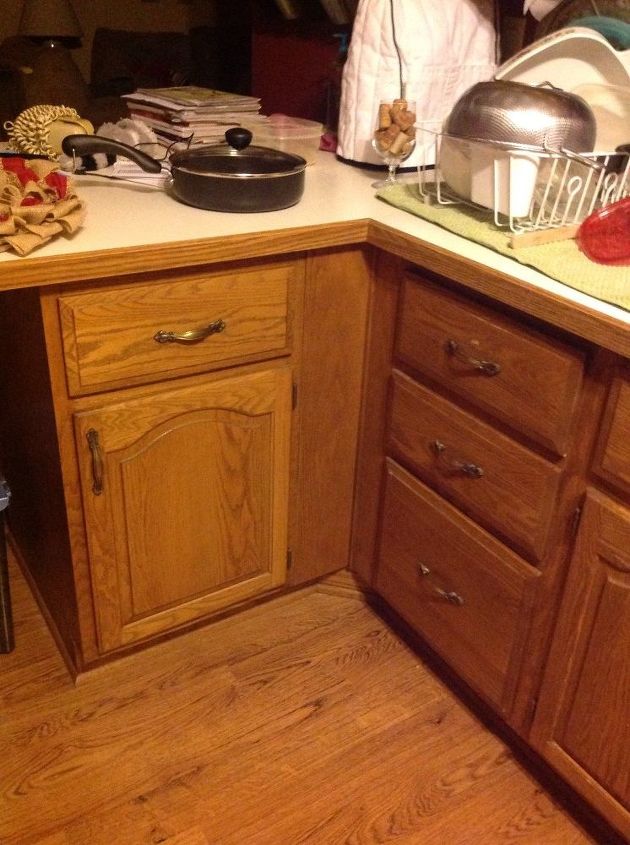
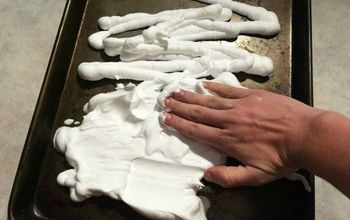
If it was me I would take the china hutch out and put floor to ceiling storage in it's place. If it was a deep bookcase of sorts you could place the shelves at the height you need for certain pieces. Relocate the china hutch (it is beautiful and would look nice in a bedroom with some adjustable shelves to display things like jewelry).
You could build shelving to frame the hutch, paint it to match. If you pick a bar table, pick an out door wrought iron. It’ll look open and airy. Or build those shelve all the way across but one of the shelves make it deeper to serve as a table add a couple of legs to it , and get a couple of chairs. Still have shelving under it.
Agree wth Mogie that the most efficient use of this space as it is now would be to build a ceiling height storage unit, wall-to-wall in width, but shallow in depth, so that it does not impede on the window. If this were my kitchen, I would make 2 units, one counter height, with a counter top. This would give you additional surface space for putting items on, and still allow access to any electrical plug outlets that may already be in this wall. The other unit, same width, would be higher up, for lesser used items.
Is there any chance of moving the fridge? You might also consider replacing it with a counter depth french door unit, which are space saving, as they are shallower and do not require as much swing out room for the doors to open.
Wow, space is tight. And I thought my kitchen was small.
Decide what is more important to you. Storage or having a tiny pub table and a couple of stools for guests. Love the China hutch and I would shove it in the corner closer to the door and load it up. I would also build open shelving above it.
Or move it to another room(?) and place a bakers rack or anything that provides enough storage space for what you have.
For seating I like the pub table idea, but I might even go bar height and cocktail size (think of rented tables at weddings and catered affairs), which you could DIY to customize the size to fit your space. That gives a couple people room for coffee cups or cocktails and a snack plate or two, that's all you need. Use stools so they could be placed underneath and look tidy when not in use.
Hi , I also have a small kitchen, with not much cabinet space . To make matters worse , I am short and can only reach the first shelf and anything up close to the edge on the second shelf. I decided to take part of a wall to make a wall pantry. I used black pipe from the plumbing dept. Along with a flange( piece that gets screwed to the wall ) and an end cap, for the end of the pipe. My kitchens style is vintage cottage, so I used old pallet wood for my shelves. You can make this any style you want by painting the pipe and shelves any color you want. My picture just shows the shelves (only 2 , at this time) with decorative items, but in the near future, ( hopefully !!! ) they will go down to the floor and have a variety of glass jars with my pantry items.
i would build a pantry with sliding barn doors
I would move out the hutch and put in tall pantry type cabinets in white or another light color.
These are all such great ideas. I can't think of any better but I can link you to some who can. Please, when you decide what to do, share with us? https://www.google.com/search?rlz=1C1BLWB_enUS700US700&biw=1012&bih=447&tbm=isch&sa=1&ei=G9gXXN62OKrc0gLAp6zIDg&q=unique+shelving+for+small+spaces&oq=unique+shelving+for+small+spaces&gs_l=img.3...13807.15866..16323...0.0..0.90.486.8......1....1..gws-wiz-img.......0i7i30.Xyz7HfYZCrg
I had a crazy small kitchen once, plenty of cabinet space, they all went to the ceiling (ladder was definitely needed. The biggest problem was the cabinets were as deep as the counters, so it was impossible to do any prep work on the counters on that wall. There was a built in space for the fridge between the cabinets and the outside wall. When I got a new fridge it wouldn't fit in the space, so I put the fridge on the wall by the back door and used the space from the fridge to the empty fridge by putting in an old drop leaf table there. I found a really large beach towel that I loved and covered the table with that and it turned into a prep area, space for the toaster, deep fryer and some other frequently used small appliances. I used a large white tempered glass cutting board for the prep work. Find a small table that can do double duty when you aren't using it for coffee or whatever. I would use shelving above the hutch to hold items. I too am short and I have a three step stool that is permanently in the kitchen for getting anything higher than the front of the second shelf. My upper cabinets in this house also go up to the ceiling! It is accepted in my family that the stool can be used else where, but it better be returned if they want me to cook meals for them. You could also do like I do, I have my mom's old counter height microwave cart that I use in my narrow kitchen. I put a cutting board on it for prep work and it still holds appliances like our kitchen aide mixer, slow cooker or whatever I am using at the time. It allows for storage in the open area underneath the counter and also in the double door underneath. It is on castors so that it can be moved to wherever you want to work. Something like that would fit nicely between the hutch and the window and you could put shelving above it.
I think your kitchen is even smaller than mine. If it were my kitchen I would incorporate that area into the kitchen. I would do the whole wall with upper and lower cabinets. Glass doors in the upper cabinets. I would do a window seat under the window for storage and a place for guests and felines to sit. It you add trim and crown molding it will look more like a piece of furniture.
Here's another floor-space saving idea that may, or may not be, an option you. What is on the other side of this wall? If there is any chance of 'borrowing' some of the between the walls, then building a shallow depth recessed pantry would give you efficient storage.
I put this cabinet back in the kitchen my husband didn’t like the china hutch in there so I squeezed into the dining room.. smal house living challenges lol
Everyone has great ideas but we don't know what your other rooms are like, maybe you don't have space anywhere else for that hutch. If it were me I'd build shelves but I'd incorporate the hutch with the shelves. You have a very narrow space there so make sure the shelves aren't any bigger than the space otherwise they will stick out too far. You have room in front of the window for a small counter that could be used with stools. Then you would have extra space for people to sit or to be used as a workspace. Plus, have room on the floor for the cat's dishes.