How difficult is it to install recycled kitchen cabinets?

I want to buy some used solid wood cabinets to replace my old cheap cabinets. Do most cabinets come in sections that you can just take apart and maybe rearrange them to your current kitchen layout? I would have to hire someone to do it, of course. I have a U-shaped kitchen with a wide section for the bar, no island, no pantry, and floating upper cabinets over the bar. I want to get rid of those floating cabinets and do a small island.
Related Discussions
How to replace a toilet seat?
I need advice on how to replace a toilet seat, please. What do I need to know when looking for a new one?
How to make a template for installing new kitchen cabinet pulls?
Never had cabinet pulls before and need a template.
What to do with our livingroom ceiling?
We took the old popcorn ceiling off in our livingroom and thought we could just paint it. We fixed some hairline cracks where the joint in the sheetrock are, primed a... See more
How can I replace an 80 year old kitchen faucet?
Does anyone know of a new kitchen faucet that would fit as a replacement for my 80 year old Crane faucet, preferably a reasonably priced one? It is a slant back fau... See more
What can I do with this hole left after removing the trash compactor?
I’m wanting to paint my cabinets and redo the counter tops and back splash, but first I need to make this hole into a useful storage space.
Help refrigerate too big my kitchen too small?
I literally don’t have quite 3 feet room between fridge and stove.. counter depth fridges are expensive but I’m thinking of going smaller.. freezer on top kind an... See more
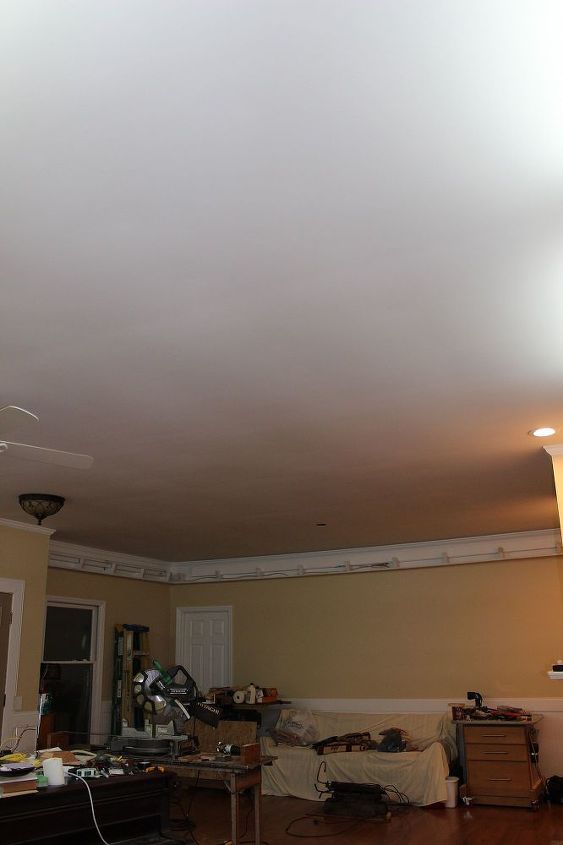
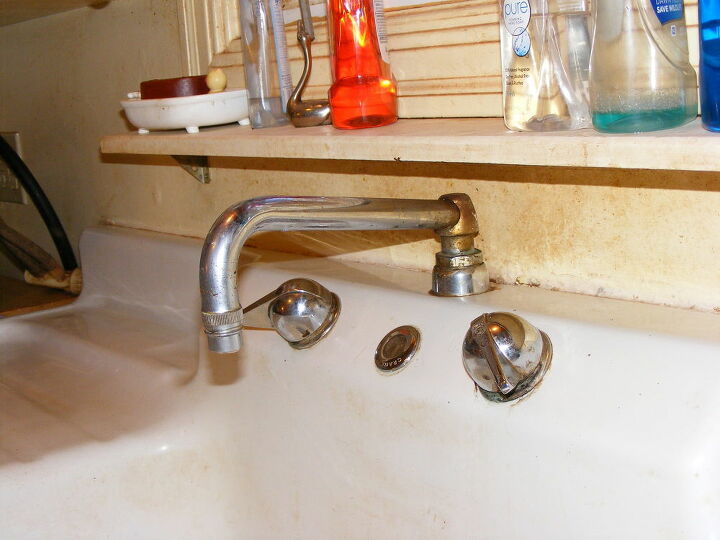
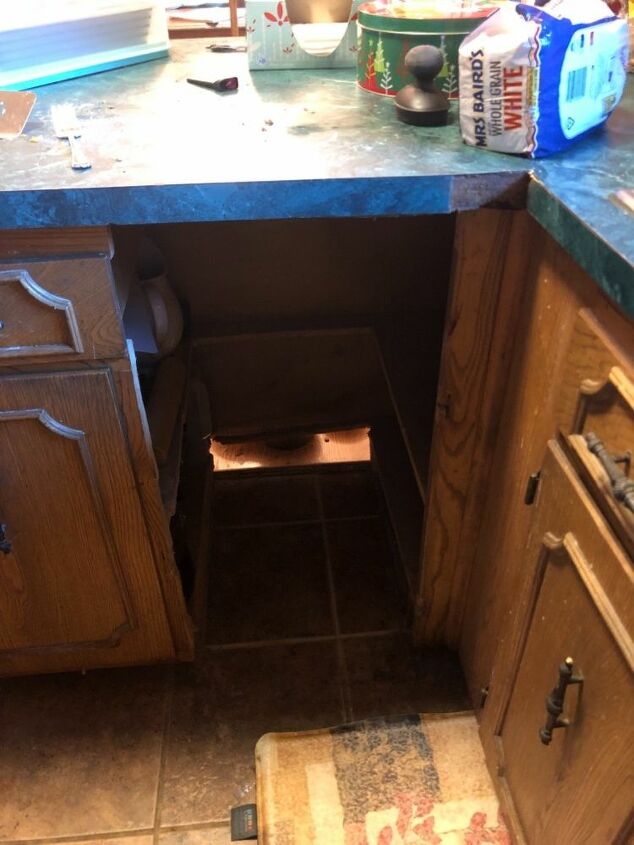
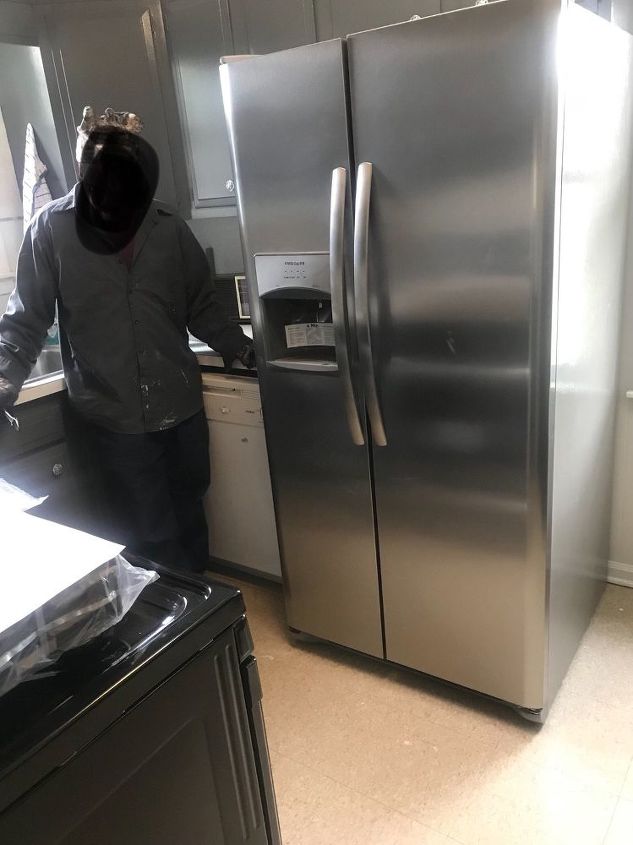
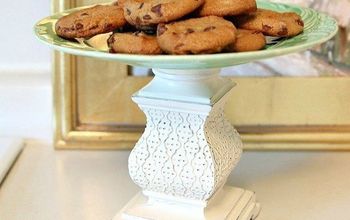
Be aware with an island you have to walk around it. If you have the sink on one side and the range on the other, it can be quite inconvenient and costs you lots of steps! (energy)
Yes Gail, kitchen cabinets come in separate units that you put together to fit your space. In other words--the width of each cabinet will vary. If you look closely at your cabinets you will see the "seams" where each cabinet butts against the other. Once you see the "seams" you will be able to measure the width of each cabinet to know what you need. Using recycled cabinets is a great idea if you can find enough used cabinets that match to fit your space. Another idea is to use unfinished cabinets that you can finish with stain or paint--they are relatively inexpensive compared to already finished cabinets, are made from wood, are solid, and functional. Be aware that replacing counter top can be a large expense.
Gail,
Check to make sure the cabinet that will go on the end has a finished side if you will see it or you might need to add a finished panel. Also, if a cabinet was used against a wall it might have a trim piece that was scribed to fit the wall where it had been, which you might have to trim or remove.
If you change the layout (from u shape to island) the flooring will need work/replacement.
Hi Gail. Cabinets are all separate. When they get installed they level them and screw them into a wall stud. I would measure the ones you want to keep and then measure your wall spaces and make a drawing to make sure they will fit OK. Otherwise who ever installs them can also add a filler piece. Good Luck!
If you stay with the same layout, you could just have them refaced. This would be less expensive the a tear out and reinstall and give you the look of a new kitchen. It would also take less time and mess.