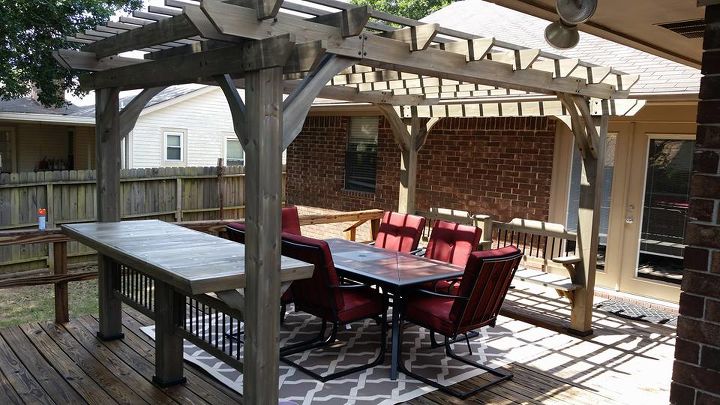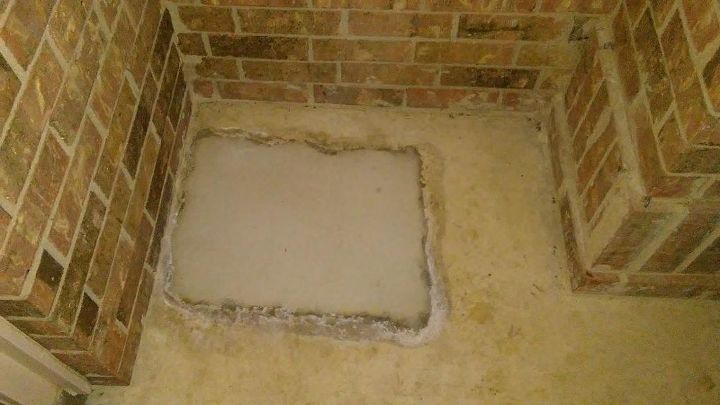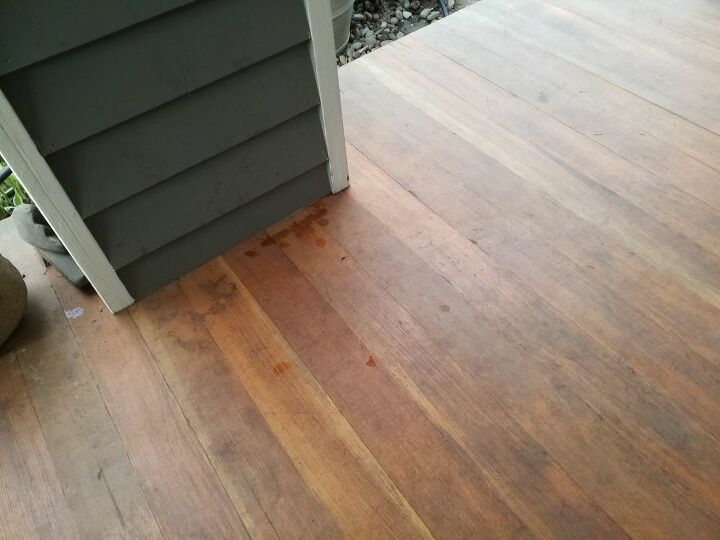How do I add a front porch & entrance to a house?
Related Discussions
How do I make a temporary wind shelter in my front porch of a rental ?
How can I cover up or refinish the mismatched cement on front porch ?
Recently I had foundation work completed that required concrete to be jack hammered to install 2 piers under front entry porch and 1 in back under driveway near garag... See more
Hoe do I get rid of the skunk smell from under the front porch?
I have not seen any critters but the odor is worse at night. Help!!
How do I clean a wooden front porch?
Our covered front porch has a new deck that was left unstained and was simply sealed. It's gotten pretty dirty, but I'm afraid I'll ruin it if i just take a brush and... See more
How do I waterproof/seal my front porch?
The wood that was used is NOT treated lumber! The porch is over my concrete basement. I need to stop the rain/snow from coming thru the tongue and groove and into my ... See more
How do I change my front porch 4x4 posts to 6x6 posts?
Using 1x6 boards. Years ago I saw someone put 1x6 boards against the 4x4 posts with a little sticking out on each side! By the time they had one all the way around th... See more




You may need a contractor depending on the size of it. Especially in certain areas because they will need to pull permits.
But.... if it’s in per se. the middle of nowhere and all that isn’t required i would start by measuring how wide I want it to be on the house and then Measure out from your house how long you would like it to be. Dig your holes. Place quick Crete or whatever you plan to stabilize them with. Make sure they are level. If not, you may as well start over.I would start with getting some lag bolts and a 2x12 and fasten it to the concrete foundation or the outside wall depending on how high you want the porch floor to be. Mark where you want the floor to be and drop down about 2 inches underneath and place the top of the 2x12 there. The 2 inch gap is spacing for your floor boards. place the lag bolt in the 2x12 dead center. That way when you place your joists they will be Flush with the bottom of the other. If you are like me and want it sturdy you could go ever 16in and place another joist. Connect the ends with the joist fasteners. They look like a short metal taco shell with holes for the screws you will drive through them. I will advise doing them at an angle. The main reason is if you have long screws they will come out the other side looking really bad. Once you fasten those on you can then lay your floor boards down across them. If you want to have rails I would advise leaving the post from the corners attached so you have something sturdy to fasten to. If it’s more like a deck chop them off and smooth them out. Good luck.
That is a major project. Your best bet is to hire a contractor. You will need permits, pass building codes, and inspections. Proper post footings, proper sized posts, proper joists size, proper joist supports, etc.
The porch will need a foundation, and framing. Some communities have specific requirements when you add to the exterior of your home. You will need a permit. Locally, the regulations have gotten stricter about distance from the street, etc. where I live.