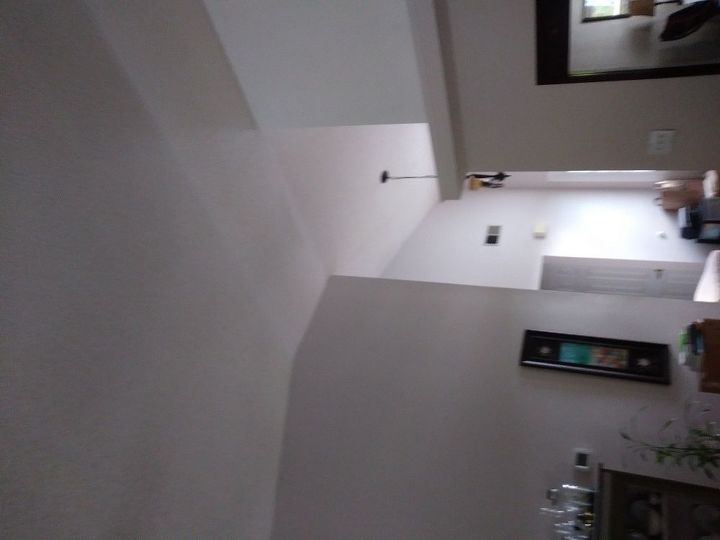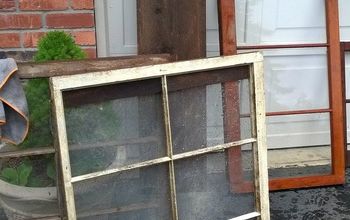How to remove a popcorn ceiling?

Related Discussions
Vinyl plank flooring vs pergo (laminate)
I currently have stinky dirty carpeting in my living room and I want to replace it with a durable flooring that can stand up to dogs and kids.
How to remove popcorn ceiling that has been painted?
Does having a paint over a popcorn ceiling change how I'd remove the popcorn ceiling?
How to apply peel and stick wallpaper?
I want to spruce up my walls with peel-and-stick wallpaper. Has anyone used this before and can advise me as to how to apply it properly?
How to stain wood floor?
I've heard staining is a good technique for updating floors. So how do I stain my wood floor?
Need help with popcorn ceiling pillowing on 18 inch joists
Our house has asbestos popcorn ceiling and it's pillowing between the joists. In the rooms (bathroom, kitchen, laundry room) with no popcorn ceiling, there is absolut... See more
How do i remove popcorn texture from vaulted ceilings?
I have three rooms with vaulted ceilings and I am trying to decide if I want to remove the popcorn ceiling or cover with tiles, with a texture board. I need some guid... See more


Here's a few sites to help.
https://www.youtube.com/watch?time_continue=128&v=VzVpegoFV54
It's not a fun project but worth it. We sprayed ours very lightly with water in a spray bottle. Then we took a flat edged paint scraper and lightly lifted it off. It actually came off pretty easy. You have to be very careful not to gouge the ceiling or you'll have to repair it to paint over it.
Usually popcorn cannot fully Stay, as it was always a last ditch effort of a homeowner to hide Damaged Plaster or Drywall that should have removed.
You will not get it perfectly smooth without installation of some degree of new drywall.
To accommodate this most suggest you need to Chip or Grind as much of this junk off as you can, to then give it a Top Coat of either:
A. Texture Paint
B. Paint with Texture Additives
My Recommendation as an Electrician and Demolition Consultant somewhat differs.
Rather than hide the 'Popcorn it', demolish with less mess and remove it is the Course I recommend.
How and Where to begin...
As we are talking a Home rather than a Gymnasium Sized Ceiling, Your Goal is to ideally create an Inlay that has fewer than 12 parts that before installation look like Large Tiles. This look unless that is what you want, is only Temporarily until you Sand, Spackle and Paint.
What to use for the 12 square foot or less Inlayed area...
Inlay can acceptably be:
A. Sheet Masonite with Mirrored Tile or Contact Paper
B. Drywall (Recommended)
C. Sheet Masonite that you paint with Texture Additive like Tile.
D. Plyboard (for the Barn Effect)
E. Plyboard Painted with Salt Paint.
As long as it ain't painted Fiberglas Insulation, or worst Cardboard, you'll do Okay.
Not all Homes can Accommodate a Square.
As not all homes can accommodate a Square, you do what you must to secure 9 to 16 parts Maximum inside the Border.
You don't want to misjudge.
For example: 12 square foot would have 9 quantity 4' by 4'?
Ummm, No. Inside measure yes. Installation Measure, no.
Outer Tiles have an Extra 4 inches to attach to rafters.
Corner Tiles have an extra 4 inches on Height and Width to attach to rafters.
Otherwise you are attaching to Air rather than Rafters.
Attach to Air looks great in a Barn.
Look of Pine looks fantastic in a Barn too.
All Squares even when that is the finished look, is not the measurements. Sorry.
Less than 12 feet always uses 9 tiles with 1 center.
More than 12 feet but less than 16 feet uses 12 with 2 centers.
More than 16 feet uses 16 with 4 centers.
Anything above that uses Feet=Tiles to keep it Simple.
How do I measure these?
The First you do is Divide Length (which in a Square equals Width) by 3 or 4 to get the First Phase, Center Tile(s) dimension.
You then divide Width by 3 or 4 too, and voila you will have 9, 12 or 16 pieces that can Dimension Properly:
L=Length, R=Rows, W=Width, C=Columns.
Center Tile(s) is L/R×W/C×3/4 or 3/8 ALWAYS
Mid Tiles have an Extra 4 inches on either of Height or Width.
Corner Tiles have an extra 4 inches on Height and Width.
If you need 12 Tiles, you go L/4×W/3 or L/3×W/4 at Center.
In a Long Rec Room you might even see 28 as L/7×W/4 and what a PIA that indeed is to deduce.
How big can the Border be?
This relies the Home and Room.
I always suggest: To the First Rafter away from the wall.
Anyway you do this, you do not want to Exceed L/9 as The Border Width but do not want L/16 either.
For reasons unknown, the eye judges along: a Long Side is a Length, a Short side is a Width.
No one knows why.
This L/9 usually falls between 14" and 16", but rarely exceeds 20".
Granted I have seen these borders as 48" but they looked DIY Grade rather than Pro Grade.
Avoiding Measurement Problems...
As aforesaid, it is best to go by 9 Tiles and Square.
You measure Rafter Outside to Rafter Outside and you have no Problem as your 4 corners are largest. Your 4 mid pieces are next largest and the Center is Square.
You Go Long like a Running Back. If you don't You End up trying to fasten the Uprights to Air or Blocks rather than Rafters, Drywall then your 2×4s.
Where should the lights recess?
Ideally You Put your recessed Lighting in the Border Edges as those are Upright.
This does more Easily by Installing those into the Frame before you install the Frame.
Also, Scattering your 2×4 that you fasten at the Rafter Edge
Assists installing lights.
It also assists in replacing them in 20 years or so.
This is because you want all Wiring and Junction Boxes hid beneath borders.
You may need to Drill a Rafter or Nine, to achieve that but it is worth the LESS work.
Where to Start Demolition of Plaster...
Not by Mouth.
Nobody likes a Mouthful of Plaster from hitting air.
Pblth.
You wack a Junk Board Fastened Loosely to Rafters not Whack a Ceiling Directly.
You do this because it helps you by pre-drilling the holes.
You use that board to predrill holes in your drywall too.
What do I fasten first?
Your behind to a ladder?
You can Fasten the first level of 2×4s to the 12" to 20" Edge where you want the inlay but you end up removing them.
Can I hide the popcorn ceiling beneath the border?
Not really. I wouldn't. It is only in the way of the electrical.
If you want to hide the Popcorn beneath the Border and play around, You can; But you need to Carefully Cut outside of the Border with Care and either:
A. a Razor or Utility knife (if the popcorn is Soft)
B. a very sharp chisel (if the popcorn is hard)
To me it easier to justly Tear it out.
Otherwise you can have Spackling Nightmares for a Month of Sundays as you did it like a Goofball might: Cutting the Tiles EACH 3 to 6 inches Short by Measuring Inside.
I don't see it going together...
Trust me, it all fits in place, even if you don't initially see how it can together, until later in Progress, the Upright Pieces will not push through when fastened to the 2×4. Pieces push through when attached to Drywall.
This includes light fixtures attached Improperly to Drywall.
The Demolition of the Entire
After figuring out where the rafters are (as the End of your Border is always at a rafter otherwise you have air to Screw your Screws into and That Sucks because you can end up needing to oversize the upright drywall to fasten that to the Rafter Edge to use Blocks to Fasten the Inset to. It can do that way but the extra cost can be avoided too), you then can start Demo, by putting Scrap of Sheet Masonite or Junk 3/8" Plyboard inside the Border after You make it.
Screw it in Loose so it moves when you Tap it with a Mallot.
When it feels more flattened you Unscrew, as to feel flat means you have smashed the popcorn all up into the space between the Rafters.
(Even Scrap Assist creating a Trap where the Popcornfgoes between rafters as you use a Rubber Mallot to Mallot the Screwed in place Sheet of Masonite or Plyboard. You screw in 6 large Screws gradually until these are say half way into the rafter, as you want to create a Trap where the falling of Popcorn is easier to manage that it crumbles between the rafters rather than falls out of the trap on your eyes and head).
You can after that easily Unscrew the Masonite to carefully dump the Fractured Demolished Popcorn Garbage into a Trashcan Where it Belongs.
From there you may be lucky enough to get Large Chunks of Plaster out.
Even where you don't get large chunks, You repeat this, from one rafter to the next until the Entire Popcorn Ceiling is Removed one area at a time from the Area Inside the Border as is part of Prep & Demo for a Permanent Inlay.
What tools do you recommend for demolition?
A Mallet, a 24"×18" board and 6 long Screws.
A mallet usually hits the Mark outside the 2×4s, as when you put in the Uprights over tiles and put the Border over the Uprights, you get a Smoother Smooth that enables you to hide even a Rough edge had you used a Screwdriver to Demolish rather than a Board and a Mallet.
Chisel vs. Razor
Razor does better than any chisel can.
I got the Center Centered, Now what?
Celebrate a little.
Once you get the Center Centered it is a Breeze from there.
You then work from Center to edge just like you were doing a Floor except you got up to Sixteen: 4' by 4' by 3/8" Tiles rather than 18" or 12" Tiles.
Place your Corners in Last.
When done that, you place all your Border Top pieces in.
After that you can easily jimmy in your pre-install of your recessed lighting in the 4" area of the uprights and voila, a bit of Spackle and Paint, it is a New Ceiling rather than a shoddy Cover-up of Popcorn.
And believe of not, it only costs about $200 more than the Shoddy Cover-up of popcorn.