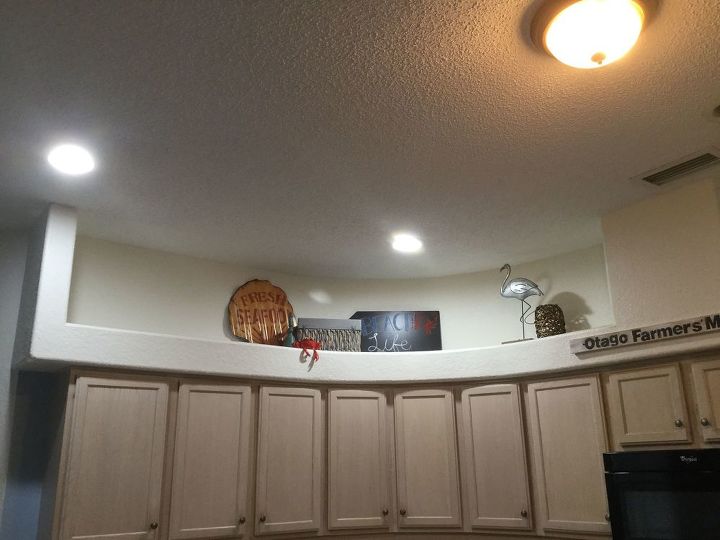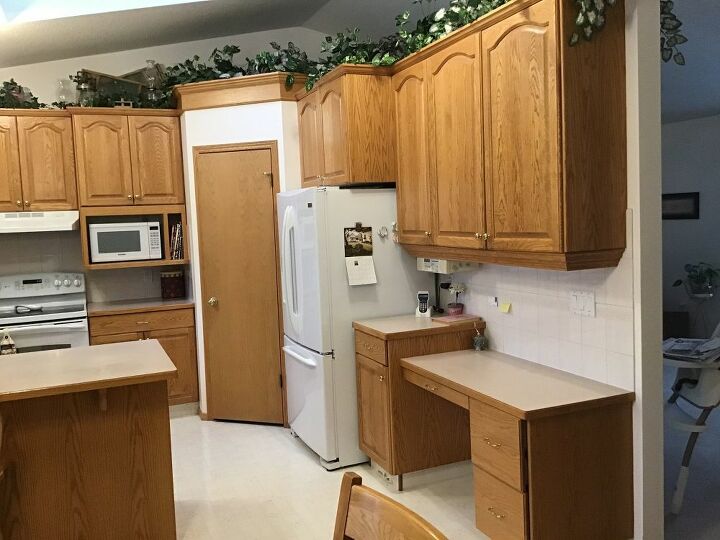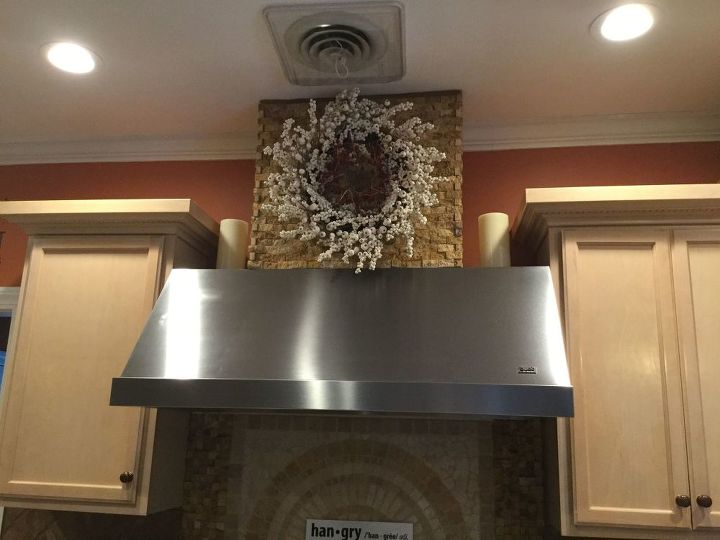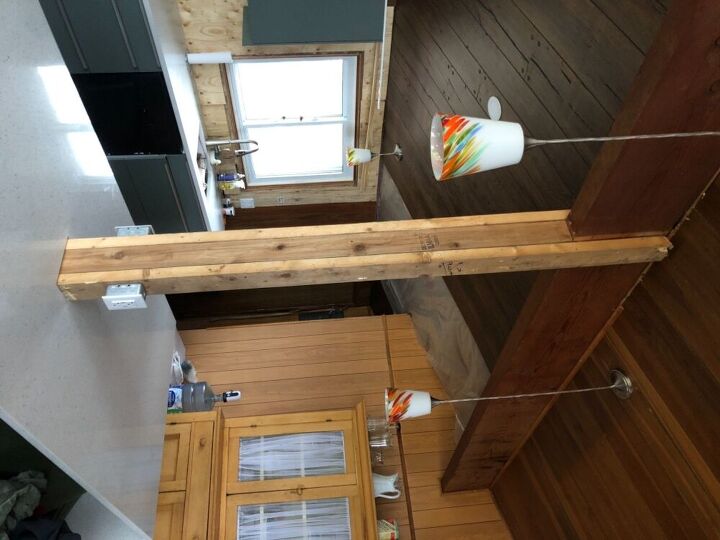How do I build a pantry in my kitchen?

Have a spot in kitchen, next to table, whee I could build a pantry. Not sure if I want to nail/screw boards into the hardwood floors. 1- Is there a way to anchor to wall without anchor to floor. 2- should I create it as one would a closet (9’ ceilings) ? Or only go as high as cabinets do (8’) ?
Related Discussions
How to fold a fitted sheet?
Can someone tell me how to fold a fitted sheet so that it fits nicely in my linen closet?
I have a ‘90s drop down soffits in my kitchen. How do I update it?
Tearing down is not an option. It’s textured like the walls. I have decor on top now (NOT fake plants like circa 1990). Need help making it not look dated on a budg... See more
How do I update my regal oak kitchen?
The choice seems to be between restrain or paint the oak cabinets. It needs to fit in with the rest of the house which has oak trim everywhere. I want it to look upda... See more
How do I update my kitchen vent hood with wood?
i have a stainless exhaust hood in my kitchen and would like to cover it in wood to warm up the look. The top part is covered in tile,( under the wreath) Any suggest... See more
How do I finish a support stud in the middle of my kitchen island?
When renovating our kitchen we took two walls down and discovered a support beam right in the middle of where the island was going to be. The counter top is white qua... See more





Just buy a pantry cabinet and sit it there. Come finished and unfinished at Home Depot.
I would try to envision what it would look like if you go floor to ceiling vs. floor to cabinet height and go with the one you think would look better. As long as you have the cabinet secured really well to the wall, you nay be able to get by without securing it to the floor. I would make sure you secure all the walls really well together to make sure it will be sturdy with out securing it to the floor.
1. Yes, same way you anchor a Shelf to brick or a sink to studs, but bear in mind: these hardware differ and any anchors have a maximum weight capacity. This rarely exceeds 40 lbs. Per each pair on Pedastal Sink Anchors. This rarely exceeds 75 lbs per pair on Steel Anchors for use in Brick. Either requires skill to mount these, especially in pre-drilling holes and using a level.
2. Floor to ceiling always reduces the likelihood of tipping over, especially when braced to the Ceiling.
I would use method 2.
Why?
I can show you a method 1 Where a sink tore out holes in cheap garbage drywall or method 1 that suspended in brick an oak pantry with food weight not less than 800 lbs.
Method 1 thus works great in Brick.
I can also show you examples of Method 2 in my home that by themself can easily qualify as Collateral for a School of Architectural Design, ever it could be removed.
These already have a Stool or Ladder for reaching objects from high shelves, in and of itself, It is the Cabinetry.
Why? It bears nearly all weight on the wall not the Base or floor. How?
The behemoth measures 148 inches wide. It is 122 inches tall. It is of differential depths of: Kitchenette, Cupboard, Kufta and Broom Closet but usually 32". It is Braced at all points: Top, Base, Rear, and Sides. You may as well address it as Sir, because it indeed served the Royal Navy. Entire is made of maple and is integrated as Part of the Wall and Architecture. It was made in 1820s but disassembled and hauled here from Wales in 1892-1904 by both my Great Grandfather and his Team. Rather than this is 1 bys that attached to Cheap Garbage Drywall, it is 2×4×12s attached instead to 1 inch thick Maple Sheets that are each Spiked to the 4×6×30s that go from the foundation all the way to the Roof, as the rear frame. It has been suggested by masons that the Brick walls will cave in long before this behemoth does. I believe it. I believe, as An entree of Circus Elephant can fit inside. As there is over a ton of Stuffs inside this behemoth, plus food, and room to spare for a broom closet at the West End, it will never be Moved. Nor will it ever be Removed as it is wedged and Slid into a Notch and resides between the Basement Rafters and the Ceiling Rafters. It not only assists Support of the Ceiling, it weighs so much that it will not ever budge, neither with Hammer, nor Axe nor an Earthquake nor Tornado.
I assure you, the Quality you want to Integrate into a Wall as this does, is not achieved with fastening to a wall any Piece of Garbage sold at Home Depot or Lowes.