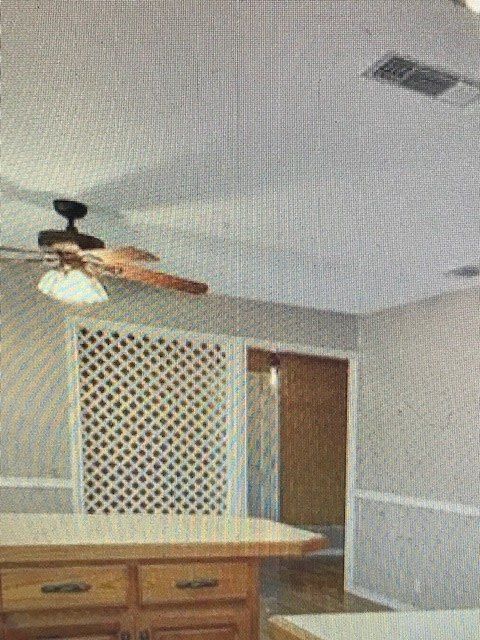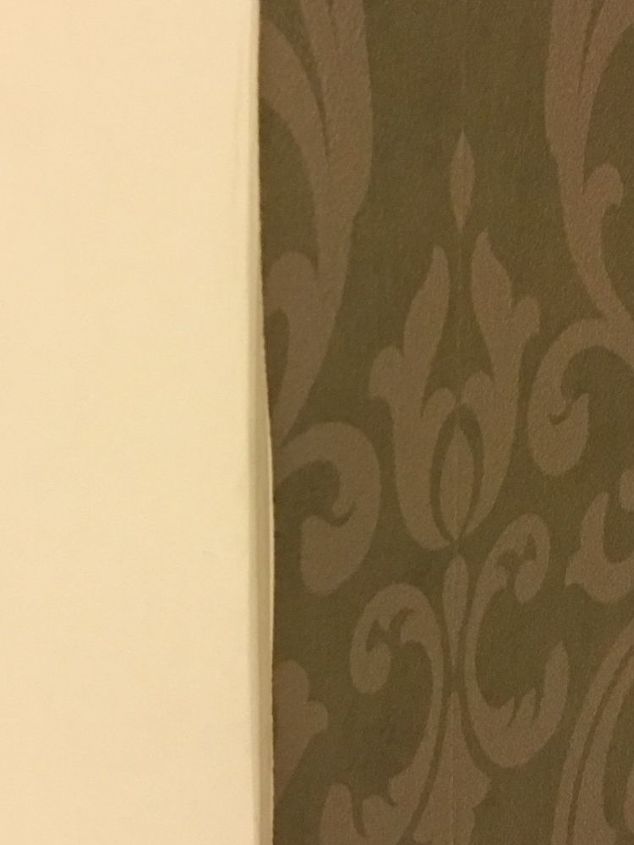How do I change this?

We are purchasing a new home. Between the kitchen area and the front entry hall, there is a large (@ 4 x 6 Ft) opening that currently has some ugly lattice work... we want to change this, but need suggestions... Thanks in advance..
Related Discussions
Vinyl plank flooring vs pergo (laminate)
I currently have stinky dirty carpeting in my living room and I want to replace it with a durable flooring that can stand up to dogs and kids.
How to remove popcorn ceiling that has been painted?
Does having a paint over a popcorn ceiling change how I'd remove the popcorn ceiling?
How to apply peel and stick wallpaper?
I want to spruce up my walls with peel-and-stick wallpaper. Has anyone used this before and can advise me as to how to apply it properly?
How to stain wood floor?
I've heard staining is a good technique for updating floors. So how do I stain my wood floor?
How do I fix wallpaper that's peeling off?
The wallpaper on the corner of a wall in my house is starting to peel off. Any advice about the best way to glue it back?




could you take the lattice out and build some shelves in there for decorative items?or just buy a wood bookshelf and paint it the same color as the rest of the room so it blends in.
I would just remove it.....leaving the trim molding accept for the center molding....that lattice is most likely attached with small nails or staples
You could put up drywall. This would probably be your cheapest option. Another way to go would be to put up a sliding barn door but this would be a costly option.
What kind of look are you going for? Do you want to be able to see right through or not? What kind of budget are you working with and how handy are you with making repairs?
I'd likely use some glass with a diffusing element on it so that the light still comes through, but you can't see all the way through to the kitchen.
If you want it covered completely, just remove the trim, put in some 2x4 for support and sheet rock the area.
Could you open up the area to be a larger entry to the kitchen? That might give the home a more open-concept feel.
Good luck with whatever you choose to do!
I agree that it is not attractive. If you want to keep the opening and if it doesn't interfere with heat or air I would open it to the floor. Otherwise I would close it up and be done with it. I don't think there is any way to make this look good or like it belongs there.
As someone who does remodels... I'm almost at a loss for words! Huh?!? What were the former owners trying to create with the lattice? But that doesn't matter. What does matter is how you want to use the space. If you want the wall - then definitely frame it out, drywall it and - there you go. If you want a more open dining area, then open the whole thing down to the floor. You'll have to determine if that column is weight-bearing or not before you consider moving or removing it to the size of the opening you like. Then, you'll still be doing demo to get rid of that kick wall. If you like the open-ness but want to use that space as a "divider" then do a tasteful design of shelves (and possibly glass blocks to make a patchwork) and you'll have a nice area to display art and knick-knacks. Draw out some designs, see what you like, consider the budget and remember to enjoy your new space!
Hi Bart I have to agree with those who suggest to either close it in with sheet rock or open it to the floor Jan gave some great instruction on the process