4.2K Views
Back Porch to Outdoor Room!

by
Rachel Z
(IC: homeowner)
This is a back porch over a Garage on our brick house built in the 1930's. The back of the house faces south and is in full sun all day. We did not use the porch that often, though I tried to make a roof top garden a number of times ,but it would get to hot with the brick and cement. As I am not to thrilled with the heat and mosquitos around here I requested a screened in porch with outdoor ceiling fans. My request was approved! We use this outdoor room almost every morning from spring into fall to enjoy our morning coffee and keeping an eye on the swimmers in the pool. Most of our friends find this the most cozy and inviting spot too!
Enjoyed the project?
Published June 23rd, 2012 4:47 PM
Comments
Join the conversation
2 comments
-
-
Love the finished look!
 Phoenix Tent & Awning
on Feb 06, 2014
Phoenix Tent & Awning
on Feb 06, 2014
-



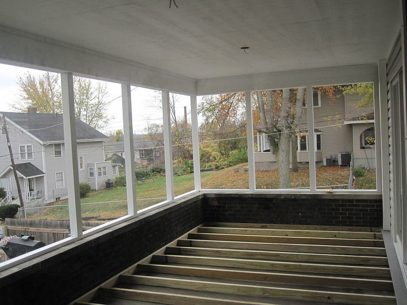
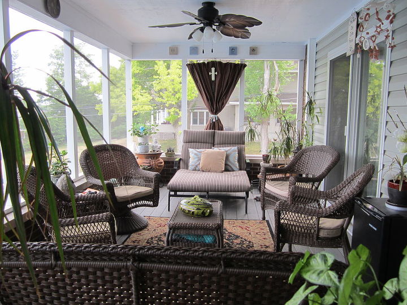
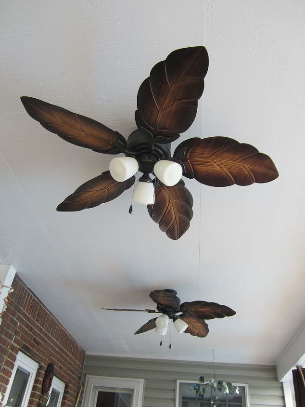
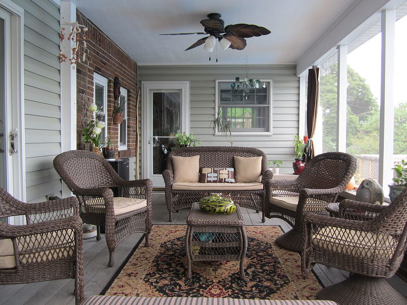
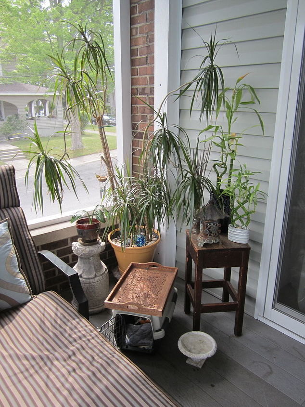
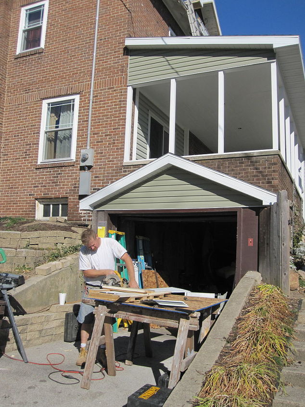
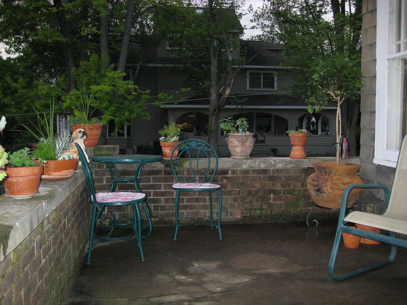
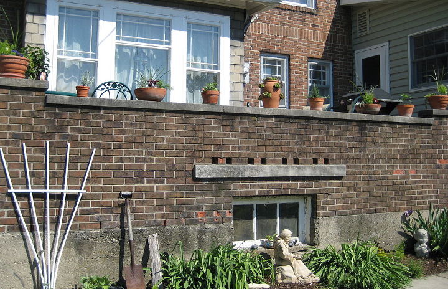
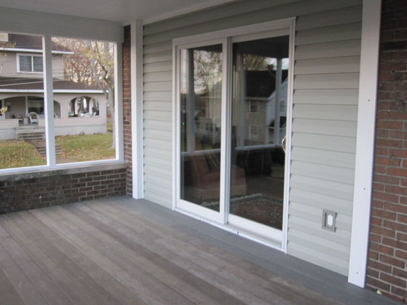

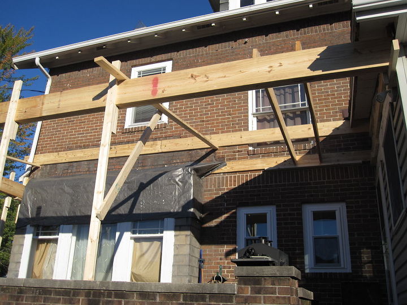
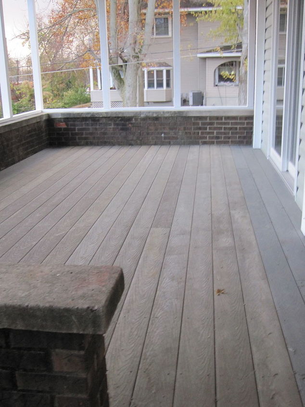
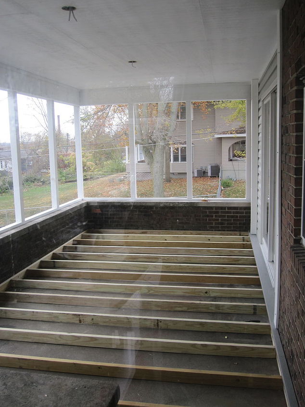

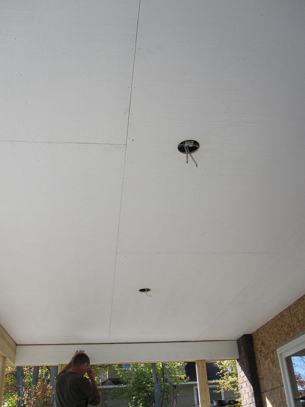
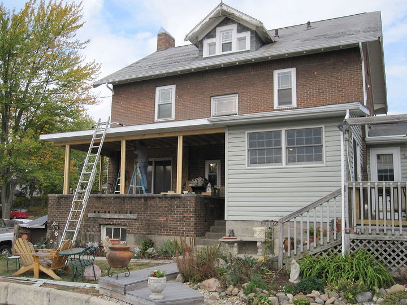
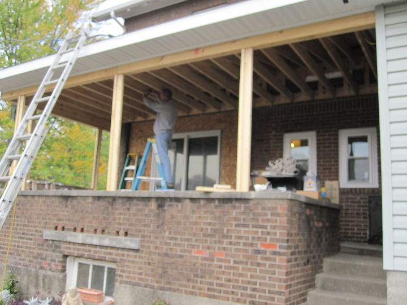
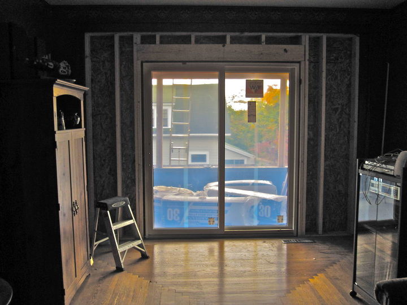
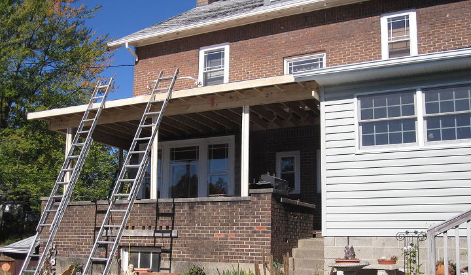

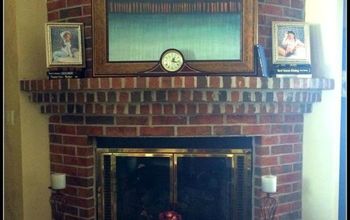




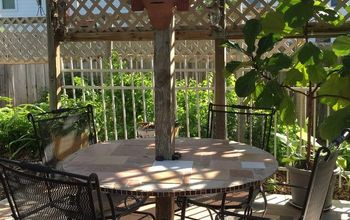
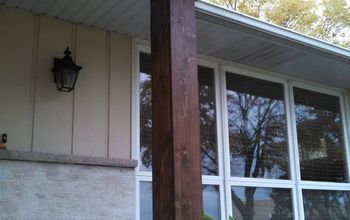
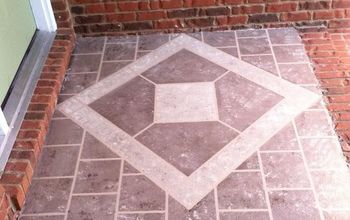
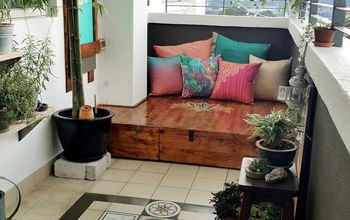
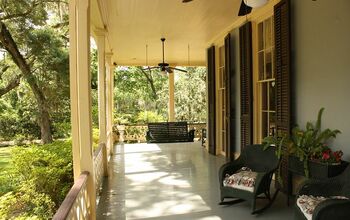
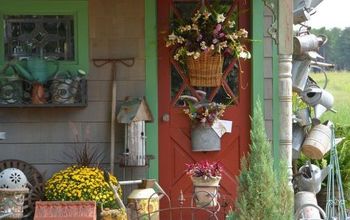
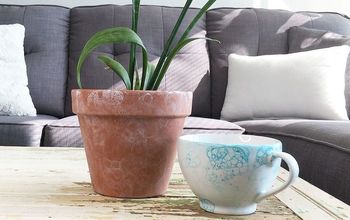
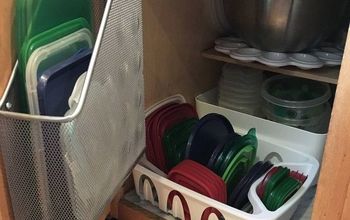
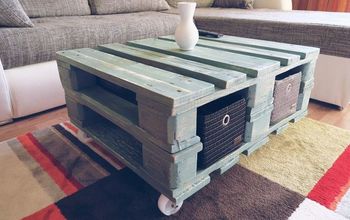
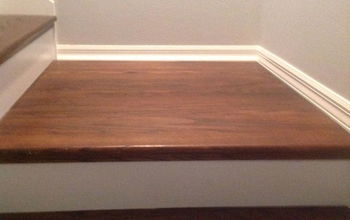
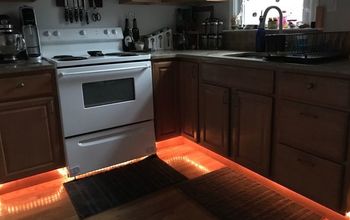
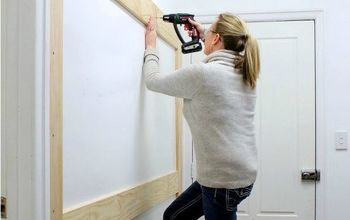
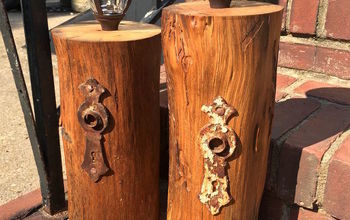
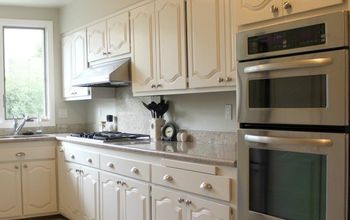
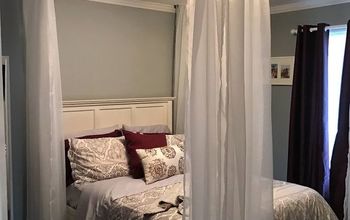
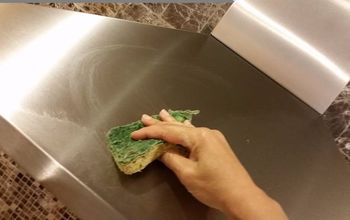

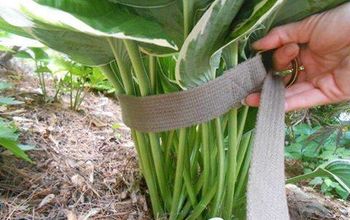
Frequently asked questions
Have a question about this project?