How to build a porch from deck?

Let me begin on a positive note: the permits and inspections are not part of the equation here. They are not required, however we do want a nice porch and addition added for storage from our deck using pallet wood. Yes it is allowed here and my husband is electricity trained and quite handy at building. I was hoping for some ideas if anyone has ever done this type of project or something similar like storage buildings or anything with photos and instructs. PLEASE no lectures on permits, shabby workmanship, or dangers and insurance. That has all been covered . We were just hoping for some experience and creativity from you that build. Besides, our outside light would suffice for a porch light inside the porch and probably a battery operated one would be added outside when finished. We have the windows already in storage. We are hardworking but on a VERY limited budget. Thank you if you have done this and have some creative ideas for us.
Related Discussions
What to do with our livingroom ceiling?
We took the old popcorn ceiling off in our livingroom and thought we could just paint it. We fixed some hairline cracks where the joint in the sheetrock are, primed a... See more
Cheapest way to make a large retaining wall
I have almost 1/3 of an acre backyard that I will be re-establishing soon, and one of the projects will be a 2-3 ft tall retaining wall that will be approx. 25 feet ... See more
I am looking for someone to build me a pergola
I have a cement patio and want to have someone with experience build a pergola with a deck over the patio. I have a picture of just the one I would like that I found ... See more
How can I repair a rip in my canvas gazebo?
I have a 10x12 gazebo bolted to my deck. It is domed so it is very tall. I was trying to take the top down this Fall and accidentally ripped a hole in the canvas. Th... See more
Would it look right to put an outdoor kitchen under screened pool?
I just moved into this house coming from a house in the country from lots of land; so this type of home is very new to me. It's a typical Florida home with a screened... See more
Sandbags for landscaping
Has anyone ever used sand bags to border a driveway or flower bed ? We are buying a place in the woods with no sidewalks ( yet ), no paved drive way ( yet ). I was ... See more
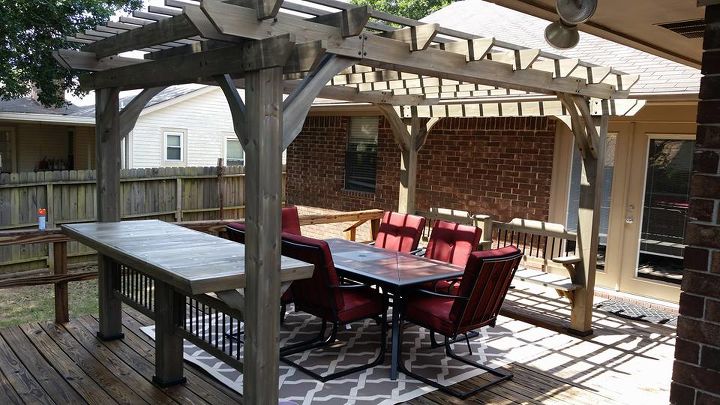
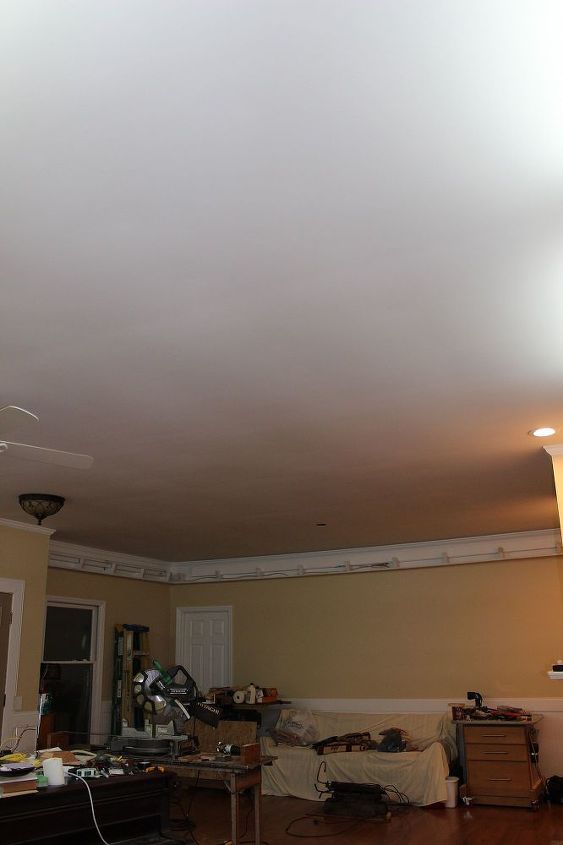
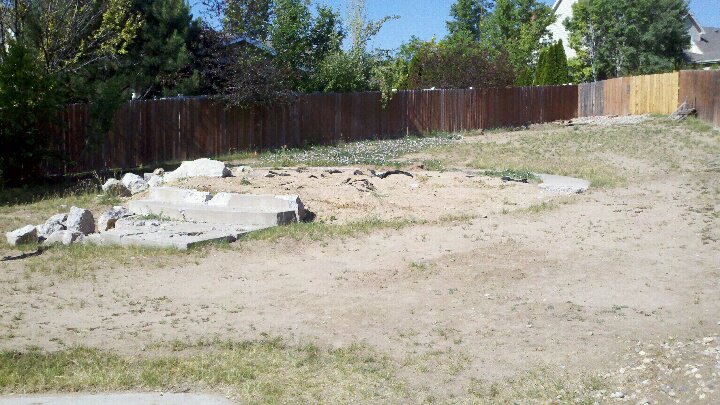
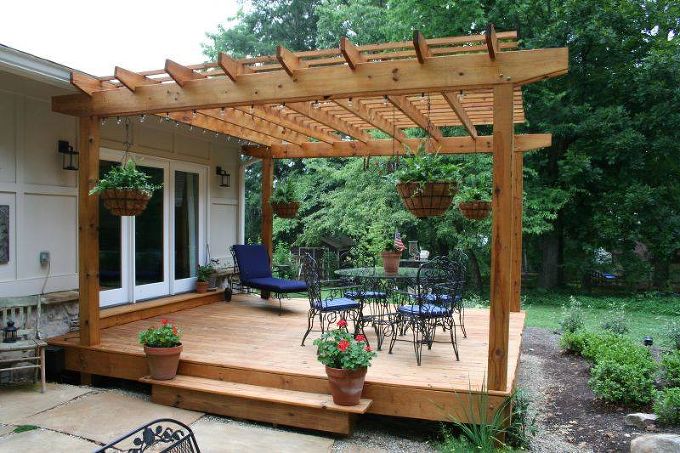
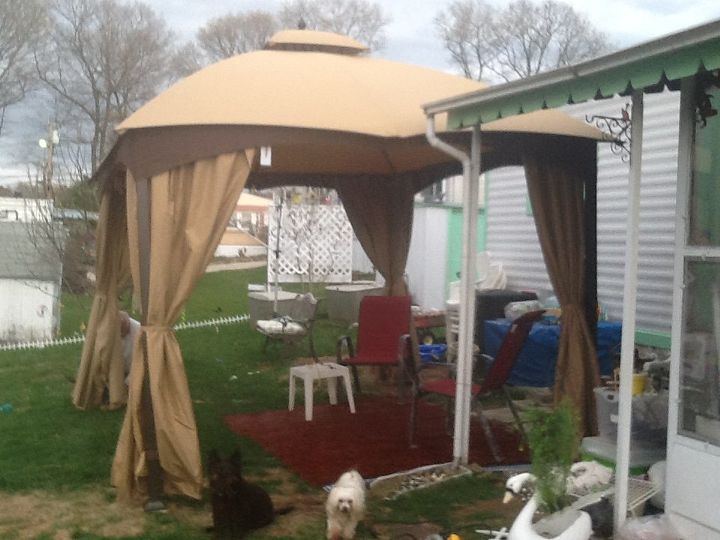
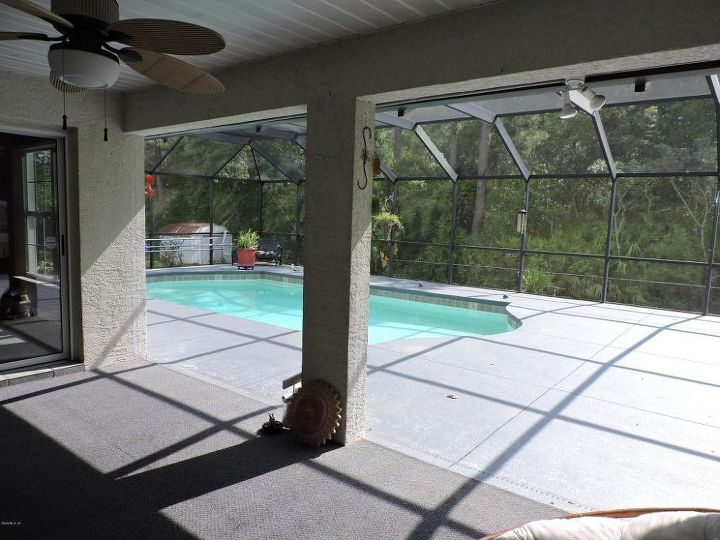
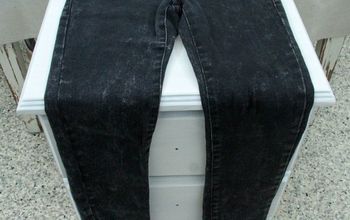
Hello DesertRose! You would have to make sure that your existing deck can support any additional weight added to it if you are considering walls and a roof. You may have to add some more footings. Here's just a bit of information. https://www.quora.com/How-expensive-is-it-to-construct-a-roof-over-a-deck-from-scratch
Glad to read you’re ok on the Due Diligence! You must live in a County Jurisdiction.
I’m gathering your foundation(s) will take the extra load?
Does your deck have rim joists? If not, I would install double rim joists to seat the new sole plate and to distribute the roof load that’s going to come down through the studs.
Since I can’t teach you how to frame an enclosed addition on-line, I suggest buying some books on it, at a DIY store.
There are also FREE prototypical construction documents on-line at many city’s website titled, “Type V Construction”
and they provide Spans Tables for floors, roofs and headers, Fasteners Tables for sheathings and shear walls, Shear Wall Framing and Lateral Transfer and info on Foundations, if you want to check yours compared to the pre-engineered ones.
I would frame the roof at the same pitch as the rest of my house and extend the eaves that deep as well.
If you need advice on Roof Crickets, lmk.
As as far as pallet wood is considered, I would apply it with vertical seams for water infiltration purposes. I would treat the wood before installing it.
The last thing I would do, is “call in my Trades’ favors”, as being in the construction industry too we all have favors we do for the other Trades, over the years, and when it’s time, we “cash them in”. 😊
How wonderful that you don't have to deal with inspections and permits!!! I recently learned that if I want a front porch bigger than 5 x 10, I need not only a permit and inspection, but a variance...ugh!
I am a little uncertain what you have in mind, but I think it sounds like you are wanting to build an enclosed porch where you have a deck - like a three season room sort of thing with walls and windows and such. Any ideas I mention are based on that assumption.
For actual building ideas, I highly recommend seeing if your local library has any books on building topics. Most do and even if you just get ideas from them, all it costs is a trip to the library. I do know that the floor of such structures should slope slightly away from the house and that you need to find a way to leave room for expansion and contraction of wood with the weather.
One tiny safety note about pallet wood - please make sure to wear a respirator when sawing or sanding pallet wood unless you are sure it didn't hold harmful chemicals (had a friend get sick). You don't want to breathe a bunch of fertilizer dust or something. However, once it's well sealed, even that which held yucky stuff should be safe.
As far as saving money, most ideas I can offer come in the form of inside stuff. So here goes:
Oops paint is your friend. It's cheap. It's also often ugly, but if you get a light color of oops paint and a darker color in a similar family (warm or cool undertones), you can mix them yourself in a bucket and create a glorious color. You won't likely be able to duplicate the color perfectly, so mix as much as you need all at once. Wash out the original paint cans the stuff came in, and pour it back into them once mixed. (If you don't wash them out, the residual paint will change the color of the mix and the cans will not be the same color.)
Curb shop furniture whenever possible - and shop your own basement and garage, too. Also tell friends and family about your project to see if they have donations available. Old kitchen cabinets can be topped with boards to make a storage bench, old broken chairs with decent legs can be turned into benches. Old tables can be taken apart for separate use of the bases and tops.
Thrift stores often have lots of sheets and curtains and bedspreads available for cheap. They might not be the most beautiful and you might not want to use them on your bed or hang the curtains, but they are great sources of super cheap but wide fabric that can be used to cover old or ugly cushions. If you don't know how to sew, you can basically wrap fabric around stuff and use good quality safety pins or even staples to hold it in place.
Check with carpet stores to see about remnants if you want softer or warmer flooring. Bound remnants look better, but cost WAY more. If you are careful about it, you can use hot glue or caulk to sort of seal the edges so that the remnants don't fray. If you can't swing the cost of a remnant the size you want, get a bunch of little ones or even a bunch of those sample carpet squares. Cut sizes and shapes that fit together and tape them from the back using a really good quality duct tape. I didn't learn until after they died that my grandparents' funky and cool large area rug was just scraps held together with duct tape. It was on their family room floor for at least three decades and we never knew....
Looking forward to photos of your porch!