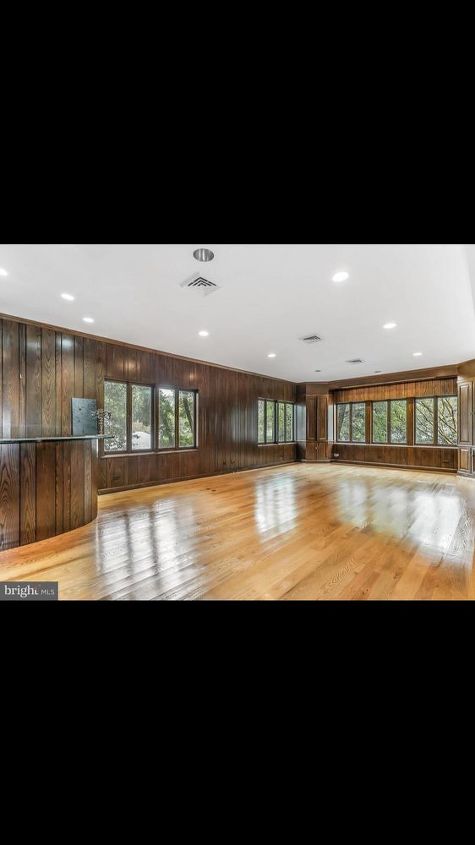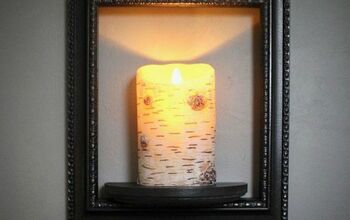How do I stage my home for sale?

We have a 2nd small room as a office now. What would be best for buyers viewing to show as an office, add wardroom with a daybed or double bed? We do have a large 2nd master suite in basement level. Smarter to show as 3 BR's or ?
Related Discussions
Vinyl plank flooring vs pergo (laminate)
I currently have stinky dirty carpeting in my living room and I want to replace it with a durable flooring that can stand up to dogs and kids.
How to remove popcorn ceiling that has been painted?
Does having a paint over a popcorn ceiling change how I'd remove the popcorn ceiling?
How to apply peel and stick wallpaper?
I want to spruce up my walls with peel-and-stick wallpaper. Has anyone used this before and can advise me as to how to apply it properly?
How to stain wood floor?
I've heard staining is a good technique for updating floors. So how do I stain my wood floor?
How do I update my ugly mobile home closet doors?
They are completely function
How can I update paneling in my home?
Hi hi! I’m about to close on a big mid century home with lots of wood paneling. It’s an awesome old house, and was built by a builder for his own family, so the o... See more


Typically, yes 3 BR. It helps with the MLS Algorithms.
Keep in mind that all bedrooms must have both:
a Closet and an Egress Window or Door, in order to be listed as a bedroom.
Good luck with your staging.
For the sake of clarification, a bedroom do not require a closet or wardrobe like furniture. Would you want one in a bedroom? Does your realtor want to avoid misunderstandings? Yes. But the legal definition of a bedroom does not stipulate a closet or furniture. The IRC does stipulate a minimum of 70 square feet, minimum ceiling height, and two points of egress. Having said that, I would agree with the notion that the more bedrooms you can list, the greater the potential of attracting a buyer. I would stage it as a bedroom or at least have a pull out couch so it could be staged as an office that could easily be converted to a guest room.
Here is some more info:
The laws vary by state, but here are six ways you can tell if your room is a bedroom rather than just a “room”:
Does a bedroom need a closet?
Contrary to popular belief, a bedroom does not have to have a closet to be considered official. (Your significant other might disagree, but legally, at least in most states, it does not.) Closets are expected in newer homes, but older ones might require a more creative approach to stowing your clothes.
So what can you call a room that doesn't hit these requirements? Based on your state, you could get away with calling it an "office," "nursery," or the ultimate catch-all, "bonus room." Because bedroom or not, just about any indication of extra space will make most buyers' eyes light up.
I think your spouse is right this time, sorry. Since you have everything that makes it a bedroom, it can be listed as a three bedroom, but you don't have to stage it as one. In our last two houses, we had one of our bedrooms staged as a den, because that's how we use it. They both sold quickly with no comments about it not having the proper amount of bedrooms. Buyers are looking at room sizes to see if their possessions will fit.