How to adjoin a future carport roof to an existing garage roof?
I'm planning on putting in a carport on the side of my house. I would like to join the car port roof with 5ft roof over the front of the garage. I'm new to roofing. I'll explain what I have concocted in my head and let the experts correct me and give me some tips on how to do it properly. The concrete pad will be 20ft long along the side of the house, by 12 ft wide. I want to put 6x6 support posts on the edge of concrete pad. I'm not sure how far to place these from the concrete edge. I'll notch the tops of these supports and place two 2x12s on either side to support the roof. (similar to how I support my pergula) I'd like to build a "half" hip joint roof from the house to these supports. (half hip joint would be from the peak down. My big hurdles are how do I join the existing roof from the garage to the car port? Do I just frame around what is already there? Do I need to deconstruct part of what already exists? Thank you for all help and tips. Please provide any links, photos, or literature you think would be helpful.
Related Discussions
What is the cost to convert an attached carport to a garage on a brick ranch house?
Cost to convert the carport into a garage?
I want to be able to close in my carport and turn it into a two car garage. I have checked the local ordinances and found out that it is able to be converted into a g... See more
What to do with our livingroom ceiling?
We took the old popcorn ceiling off in our livingroom and thought we could just paint it. We fixed some hairline cracks where the joint in the sheetrock are, primed a... See more
Cheapest way to make a large retaining wall
I have almost 1/3 of an acre backyard that I will be re-establishing soon, and one of the projects will be a 2-3 ft tall retaining wall that will be approx. 25 feet ... See more
I am looking for someone to build me a pergola
I have a cement patio and want to have someone with experience build a pergola with a deck over the patio. I have a picture of just the one I would like that I found ... See more
How can I repair a rip in my canvas gazebo?
I have a 10x12 gazebo bolted to my deck. It is domed so it is very tall. I was trying to take the top down this Fall and accidentally ripped a hole in the canvas. Th... See more
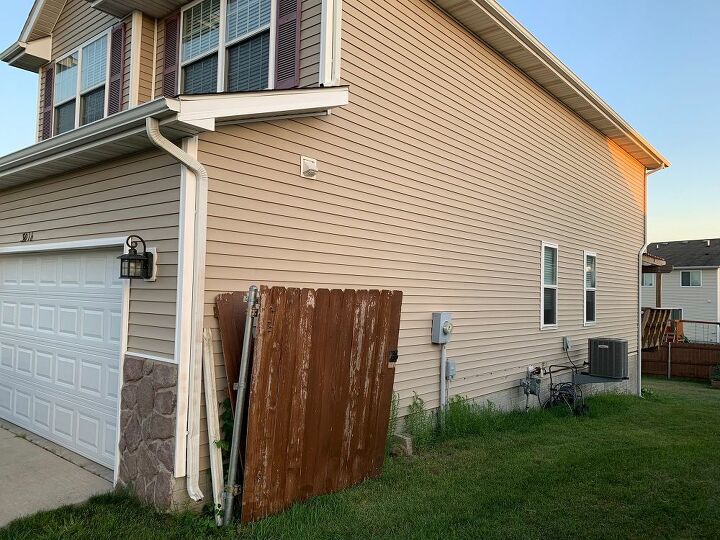


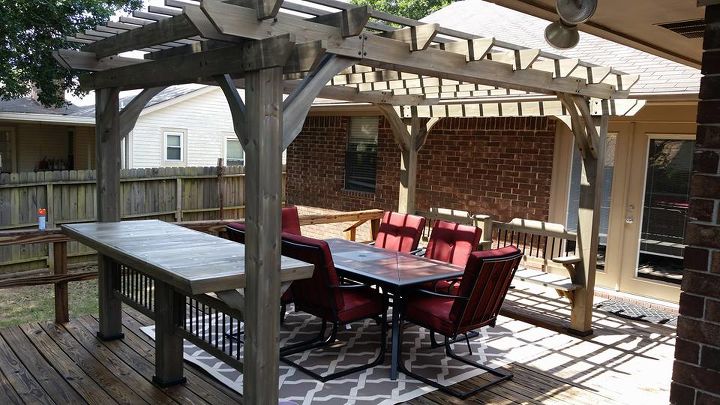
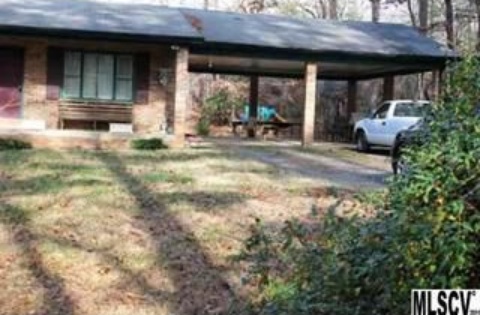
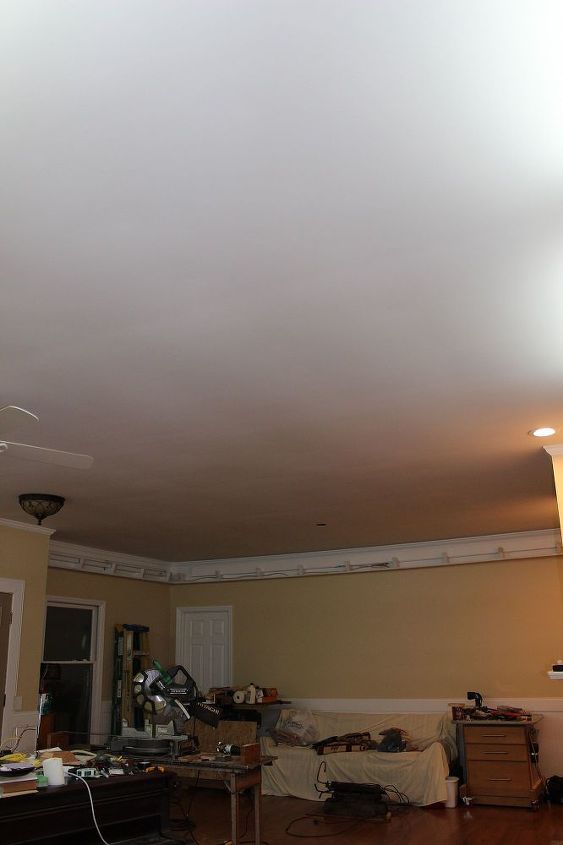
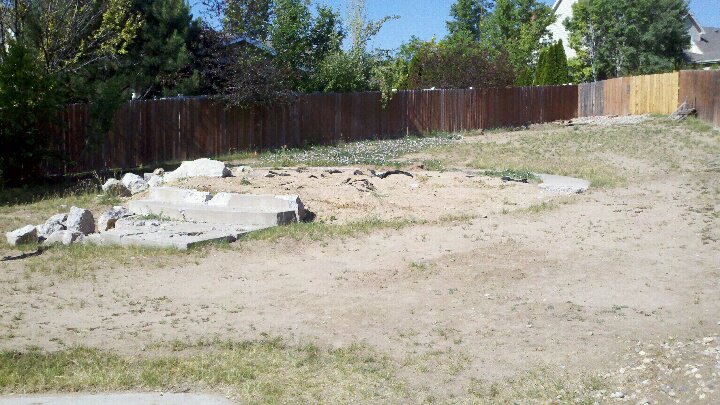
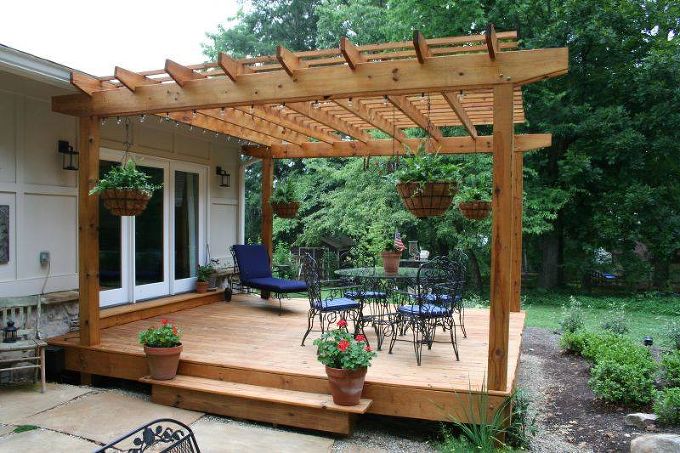
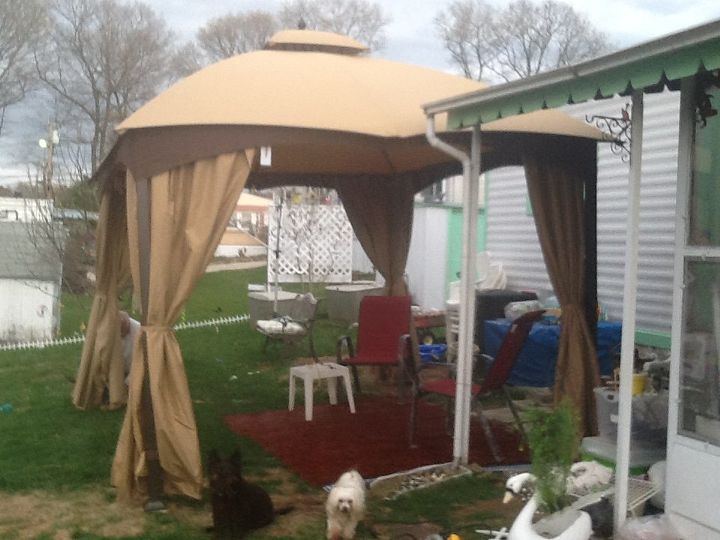

First off check your local building codes to see if you can do it. The building department may be able to provide you with some concepts. This will involve permit and inspections. You may be able to put in a free standing carport without codes.
William, as always, hit the nail o the head. Exactly what I would have suggested. Anything attached to a structure requires a permit and inspections and must adhere to local code. Better to be safe than sorry.
here are some ideas(just remember it is youtube) you are taking on some major construction alot to check into as William & Naomi stated check first and foremost into building code & permits if you are even allowed to do somethimg like this. a solitary structure might be better option since it will not mess up house at all & better check with home owners insurance too it might be messing up coverage if you change any existing structure read fine print.
Rick,
Whatever you ultimately determine is allowed is going to have to be engineered for snow load. You will most likely need to submit an "As Built" plan with an engineer's stamp to get permitted.
Just a though, I'd do a lean to on the blank wall on the side
Sorry, but this is definitely not a DIY project unless you have extensive construction knowledge. Let me dig a little deeper for you...
The first thing that comes to mind is SETBACK. You will have to have a zoning variance (not an easy accomplishment) to construct anything within a certain distance of your property lines. Your property isn't large enough for your project. In my area, setback is generally 5 feet but is calculated using a complicated formula by your local Permits & Inspections or Zoning department. You can't get a building permit without a variance which is like a hearing before city officials.
And I doubt you will be granted a variance because what you are wanting to do entails "encroachment" on the adjacent property.
A permit will require very detailed plans be submitted for approval and you have to have them stamped by a licensed engineer before you can even begin the permit process.
And, if that's not enough, your completed project will have to be inspected at various stages. I've seen completed projects fail inspections and have to be completely torn down. Like, within 10 days!
Bottom line? Not for the faint of heart!
To tell the truth, about your place, I would hire the company that offers roof services. Indeed, it is really dangerous to work on the roof and more than all fixing what you did wrong will be harder than initially would be done well. Frankly speaking, the work of the craftsmen is not so expensive, but they will bear full responsibility for made reparation and will give guarantees for the operation of the roof. You can ask directly Hartford according to your question. But honestly, such serious works are very responsible and it is better to entrust it to the professionals.
Correct installation of irrigation devices will already help to avoid breakdowns when mowing the lawn.
I know how important it is to have solid and reliable roofing, especially when it comes to the garage roof. Unfortunately, not always the easiest and most comfortable ways are the most durable and dependable. What you're suggesting will undoubtedly prove to be a simple option that doesn't require much cost or effort, but it could fall apart after a couple of months. It won't be completely reliable. That is why it will be much more practical for you to build a full-fledged structure of stone and metal to make it last much longer and did not need to replace the roof.
If you have a construction sense, consider first the strength and condition of the garage roof on which you lay the concrete base and rafters hang from this supported by the vertical uprights to make carport roof. You can also apply elastomeric roof sealant which makes it long lasting and water resistant.
Check first to see if there are any benefits from having a detached garage. I know where I live that you have to have less then 4 out buildings on your property and we have almost an acre. Keep that in mind so you don't limit furture projects.
You need to check with your town/city regarding building codes. You may need a licensed contractor.