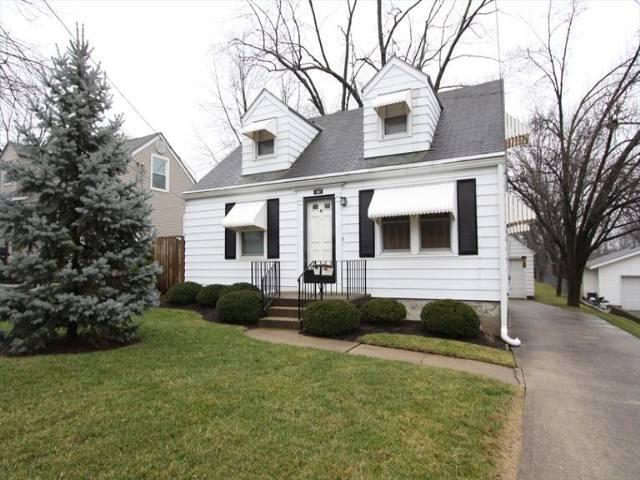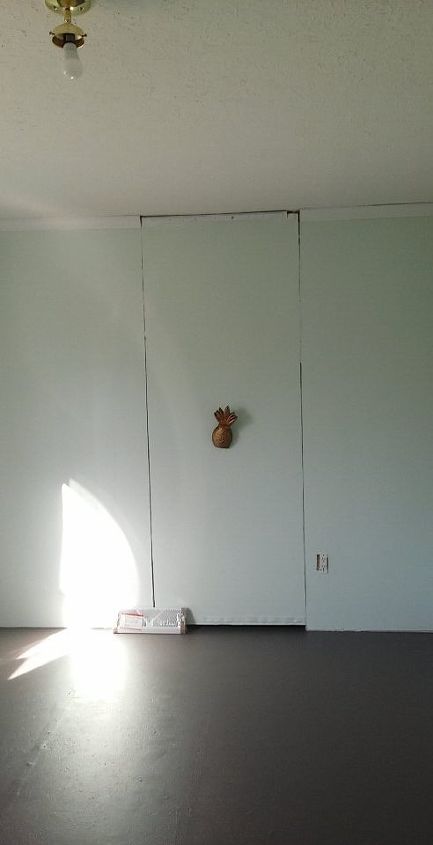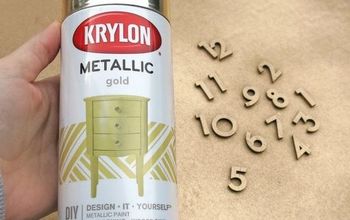How can I design a very open floor plan and maximize space in an apt?

I am getting a new apartment. The contractor is going to build it to my specification. I would like a very open space it’s on the top floor. I would like for it to look as big as possible as and Roomy. I used to be a painter. So I will be doing that part. I would ideas on how to construct and Decorate ?? Thank you 😊
Related Discussions
Vinyl plank flooring vs pergo (laminate)
I currently have stinky dirty carpeting in my living room and I want to replace it with a durable flooring that can stand up to dogs and kids.
How to remove popcorn ceiling that has been painted?
Does having a paint over a popcorn ceiling change how I'd remove the popcorn ceiling?
How to apply peel and stick wallpaper?
I want to spruce up my walls with peel-and-stick wallpaper. Has anyone used this before and can advise me as to how to apply it properly?
How to stain wood floor?
I've heard staining is a good technique for updating floors. So how do I stain my wood floor?
1952 Cape Cod.
I need some advise on what I can do to improve the looks of my house. I need door, window and landscape suggestions. The house will remain white as I am on a budget. ... See more
How can I make this hidden door more hidden and less hideous?
I have a hidden door though it doesn't look so hidden at the moment and I like the appeal of a hidden door. We do need to use the door, but not often. This is in a b... See more



Ho Janie, google the design style you like and pull together a little portfolio
Pinterest and Houzz have great ideas.
Hire a space planner or interior designer. If you do not give the contractor specific, detailed and clear instructions, it will take forever and cost more in the long run. You need to know exactly what you want and where things, like walls, need to be placed to maximize your space.
YOu should visit Pinterest and search for the things you like. You will find all kinds of ideas there.
It is sometimes easy to forget that 'open floor plan' often = fewer walls = fewer electrical power outlets = more frustration with extension cords.
I would encourage you to have additional electrical outlets, and charging outlets installed into the floor before the unit is completely finished.
Examples of different styles shown here: