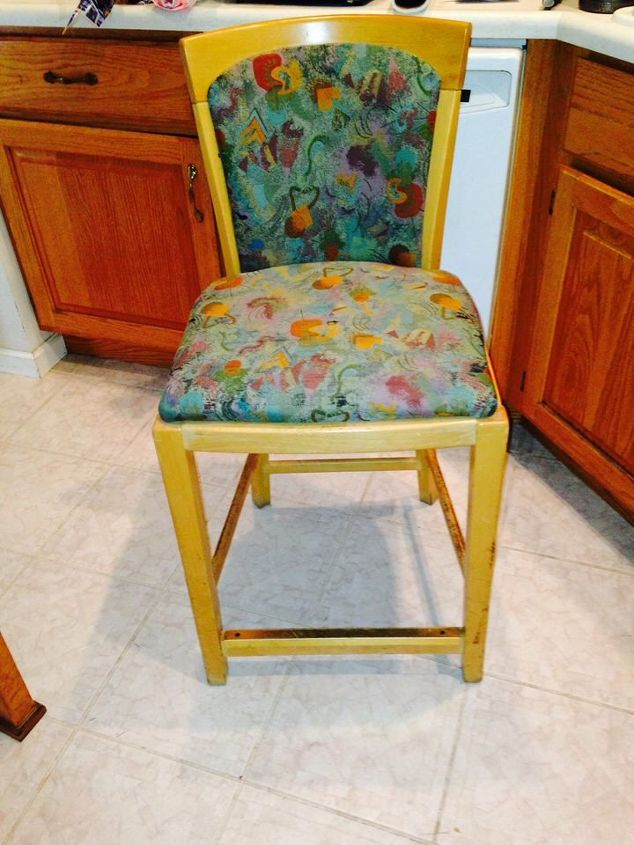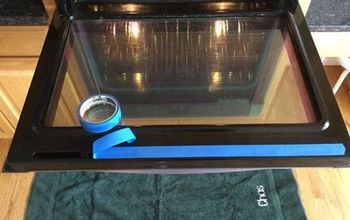How can I make over a garage into a one room apartment?
Related Discussions
Vinyl plank flooring vs pergo (laminate)
I currently have stinky dirty carpeting in my living room and I want to replace it with a durable flooring that can stand up to dogs and kids.
How to remove popcorn ceiling that has been painted?
Does having a paint over a popcorn ceiling change how I'd remove the popcorn ceiling?
How to apply peel and stick wallpaper?
I want to spruce up my walls with peel-and-stick wallpaper. Has anyone used this before and can advise me as to how to apply it properly?
How to stain wood floor?
I've heard staining is a good technique for updating floors. So how do I stain my wood floor?
How can I makeover this stool? I can't get it apart!
I have 5 of these stools and can't get them apart to remove the seat back. The situpon cushion can be unscrewed - but not so the back part. I'm getting so frustrated ... See more


You’ll need a bathroom of course. Here’s how we built one with no rough in and without breaking the concrete: https://www.frugalfamilytimes.com/2017/12/how-to-install-basement-bathroom-or-anywhere-without-major-construction-saniflo.html?m=1
thank you
Hi Manda, here's a great checklist of things to do when converting your garage into an apartment - https://www.alansfactoryoutlet.com/how-to-turn-a-garage-into-an-apartment Hope it helps
Hello Manda,
You will have to get planning permission from your local Authority to do that and also Building Regulations. Do contact them first, before you start, because if you don't it could cost you dear and be a waste of money. Alternatively call in a local Builder that will have had experience of Garage conversions and ask him for his opinions..........
Thank you very much. I will do it first.
Manda, That's a huge question so let me give you a quick list of things for you to research:
Suggest you look at current cost vs value remodeling data to get a realistic idea of what things will cost, starting here ... and good luck.