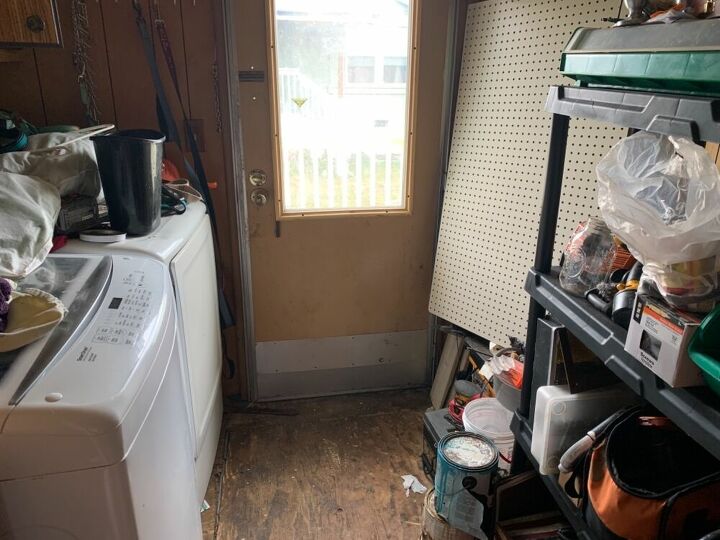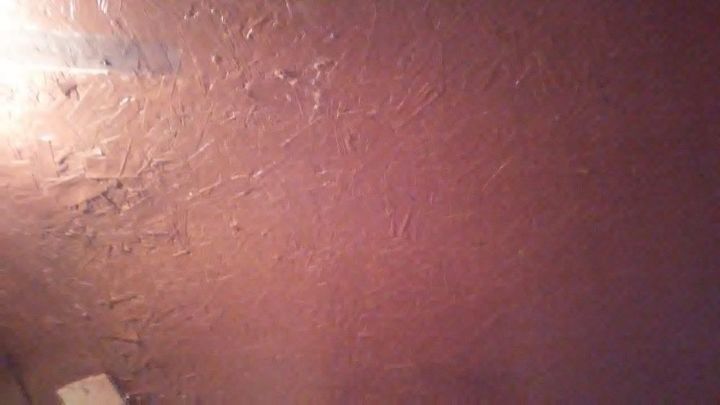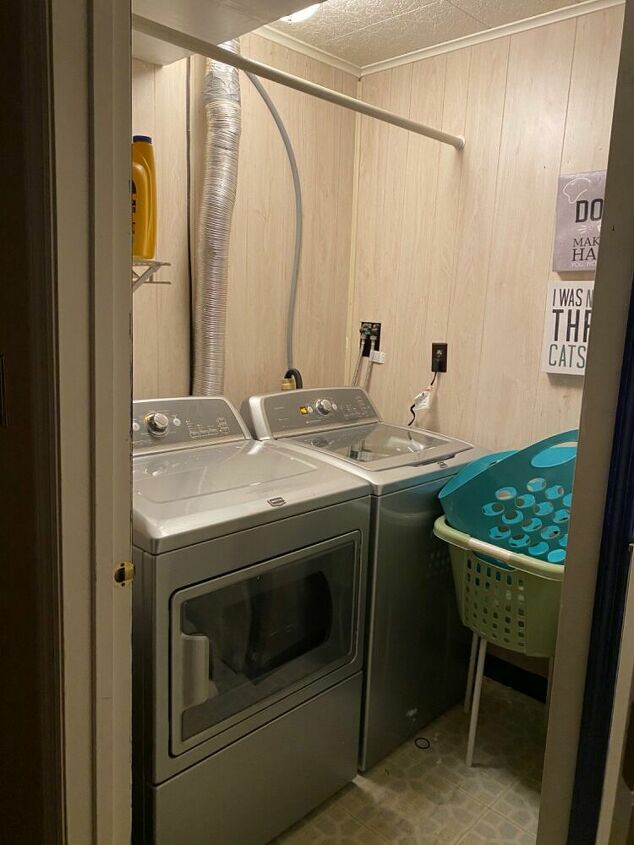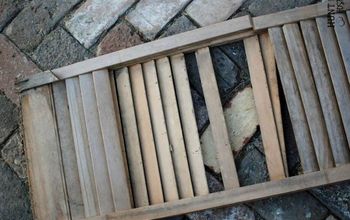How can I make over this area w/ a furnace, laundry room & tool wall?

I have older mobile home with a laundry room/ tool wall. The furnace cuts in a1/3 of one side. How can I make this better?
HELP!!!
Related Discussions
Vinyl plank flooring vs pergo (laminate)
I currently have stinky dirty carpeting in my living room and I want to replace it with a durable flooring that can stand up to dogs and kids.
How to remove popcorn ceiling that has been painted?
Does having a paint over a popcorn ceiling change how I'd remove the popcorn ceiling?
How to apply peel and stick wallpaper?
I want to spruce up my walls with peel-and-stick wallpaper. Has anyone used this before and can advise me as to how to apply it properly?
How to stain wood floor?
I've heard staining is a good technique for updating floors. So how do I stain my wood floor?
My laundry room has plywood walls! What can i do to do a makeover?
I do not like the way the walls look but don't want to have to replace walls or just paint over them. O thought about using plaster on the walls and do texture art on... See more
How can I make over this laundry room?
Hello! When we bought our house, the first room I updated was the laundry room. I painted the brown walls and ceilings that had been sponged over in beige. The grey m... See more





Hey Lori it has so much potential in it. Here is what I will do,
1- Get rid of whatever you don't need first.
2- Paint the wall of the laundry room if you can or put a wall paper on it...
3- You can use temp custom wall with card board or so to cover that area.
4- place a fake floating shelf over the laundry machines to give yourself some more storage.
I hope it helps but if you still need more help, email me via my blog and I will be happy to help you totally free. https://bushraslifestyle.com/
Hope it helps! Good luck,
Bushra
A simple curtain or folding screen?
Be thankful you have a ‘mud room’ type entry and embrace it!!!!
After you have gotten rid of anything that you do not use very much. See what you have left. Over the washer dryer, you could put a shelf for your detergent and other household cleaners. If possible, you could even put two upper cabinets over the machines. As for the tool side.....how about a built in pantry type piece...that will put everything behind a door and look neat. Since you live in a mobile home, have you ever thought of getting one of those rubbermaid chests that fit outside your back door to hold things that you want to keep but don't want in the house?
I would use base (lower cabinets above the WD they would give you deeper storage. If you get them from habitat or at a lower price cut them down to 18 " put a new back wall on and on the bottom when they are mounted finish it off with under lighting or just cut the toe board off. As for the tools make a double sided swing board you all ready have the peg board. Paint a lighter color so the natural light isn't sucked up Here is a web site for this. https://www.bing.com/search?q=how+to+make+double+sided+swing+panels&qs=n&form=QBLH&sp=-1&pq=how+to+make+double+sided+swing+panels&sc=0-37&sk=&cvid=DF8BE95B6D534B7BB1F602242A493B61
with all the tools up and a larger deeper cabinets you will have room for a work bench or a bench to take off shoes. under lighting under a sitting bench help with where things are and where there going
I agree about cutting down on what is out of place, maybe a 2 shelf setup over the dryer. I'd shift the ironing board to where the peg board is placed.
Install a shallow bottom counter across wall in front of washer and dryer. Run that peg board above the counter. No law says the counter has to be a regular rectangle. Could have a more shallow step in or out depending on space considerations.
Then again you could opt to mount that ironing board horizontal under a shelf above the washer and dryer. Use some hinged molding that hides its location. Add an upper cabinet above the washer and dryer. or shelves, the choice is yours.
I would still opt for the appearance of Kitchen style cabinets on the opposite wall. Difference is the "backsplash" area would be functioning pegboard.
Reduce those paint cans to smaller ones unless they are full. Be sure to have a board with paint type, smear of paint to match, cleaning information.
If you have to keep current shelving, and it is plastic, reduce, downsize boxes (room hogs), place like size stuff on shelves. Cut posts to fit area required thus gaining Head room at the top of shelves. Install peg board above shelving.
Could use washers and machine screws/nuts to attach peg board to shelving sides or back. Multiple screws/washers/nut would be require so they wouldn't pull through the shelving. Stuff would be visible.
In any case, I'd paint the peg board to match the walls.
I favor shallow custom shelves to fit around the ironing board to take advantage of the whole area where the current ironing board is, if you want to keep the ironing board in its current location. Might want to see if you can claim additional space between the studs.
If the door opens into the house instead of the laundry room, I'd want some pegboard where the ironing board is currently. Cannot see hinges so I'm guessing the door opens in the other direction. I'd think that that visible door latch is to help prevent injuries when someone is working in the room?
Instead of trying to reinvent the wheel, give it a lick of paint, organize the space, and make yourself a nice sign for each door and introduce this space as "The Utility Room".
Thank you all! I have revamped it a little . Above the washer and dryer there are two double door cupboards but I am too short for the top shelf and I can’t lower them or I can’t open my washer. On the opposite wall I tore out the existing shelves added a five shelf that was half the length and the cork board is to hang up loss tools and such. On the same side is a cut out with a cupboard that you literally can’t use. I just am overwhelmed because it’s not going where I envision it to go! I am almost ready to rip that whole wall out. I just appreciate any and all advice