Scary Garage Converted Into a Cozy Cute Home

My mom had the scariest, most useless garage I had ever seen. For years it was collecting dust with little to almost no use.
Then, one day while glaring at this dilapidated structure I had an idea, and it was a big one:
Convert the garage into an accessory dwelling unit!
Scroll down for the full video.
So here's what we started off with. Not cute, right?
This monstrosity was such an eyesore and really the only thing my mom used it for was a small office in the back corner.
For those of you that don’t know, an ADU is a structure that has its own entrance, separate from the primary house, as well as a kitchen, bathroom and living space. You may also have heard referred to as granny flats.
ADUs are on the rise in California especially since they offer so many benefits. They can house an aging family member, bring in extra income, and so much more
With my mom nearing retirement age, we decided to jump on the opportunity to create a lovely ADU that would provide her with an extra income for years to come.
So how did we do it?
1) Start by making sure your building is up to code. Keep in mind that your garage was probably not built with the intention of being used as a dwelling unit. This means that you’ll need to make a few modifications to the structure.
For this garage, in particular, there was a lot of water damage and leaking that needed to be addressed. To fix this, we installed french drains into the foundation.
Tip: Make sure you hire a credible licensed general contractor. He/She should have the knowledge and the team to address any issues that your structure may have.
2) Set your walls and windows! In this step you'll really get to see your ADU start to come to life. Talk to your architect about the proportions you'd like for each of the rooms.
Tip: An extra large bedroom sounds nice, but consider sacrificing some of that extra footage for the living room. You'll find that most people spend the majority of their time there anyway.
3) Design! I'm sure this is everyone's favorite step. You're building a home from scratch so really take the time to make it your own. My mom splurged a little bit on these beautiful mid-century tiles to add her own flair and personality to the ADU.
4) Find your furniture. My mom went a bit on the pricey side with the tiles, but there are ways to save money in other places of the home. For example, we salvaged wood planks from the old garage and converted them into these great shelves for the kitchen and living room.
Can you believe that we found this fridge on Craigslist!?
Craigslist, Etsy, and thrift stores are other great places to find affordable appliances and furniture.
After just a few months our ADU is complete!
Here's the costs breakdown
- $17,000 waterproofing (most garages won’t be built into a slope. They had to excavate part of the hill and build a retaining wall as well as run french drains below the flooring)
- $16,000 solar panels (for ADU and main house. This is post rebate)
- $7,000 creating a faux exposed brick wall (this is the whitewashed brick behind the kitchen and perpendicular wall)
- $3,000 on beautiful, but pricey tile
Other costs:
- $10,000 on design plans
- $6,700 on permits
The grand total? $170,000
We know. This sounds like a lot, but when you take all of the added life and financial benefits that this ADU brings into consideration, you'll quickly realize that this new home pays itself off in no time.
Enjoyed the project?
Suggested materials:
- General Contractor (Maxable)
- Pendant Lights (Color Cord)
- Architect (Maxable)
- Tile (Tango Tile)
- Wood Planks (Our garage!)
- Fridge (Craigslist)
Comments
Join the conversation
-
 Linda Ross
on Feb 11, 2020
Linda Ross
on Feb 11, 2020
How did you handle plumbing? Most garages do not have running water or drains. Would love to see the entire interior, bathroom, bedroom, living area.
-



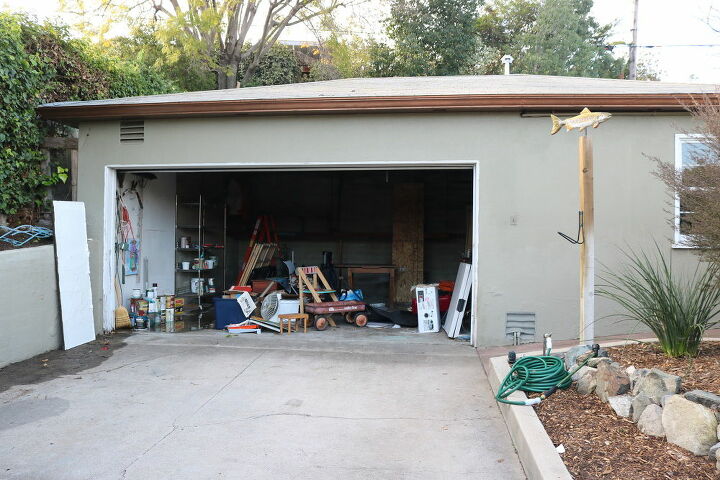

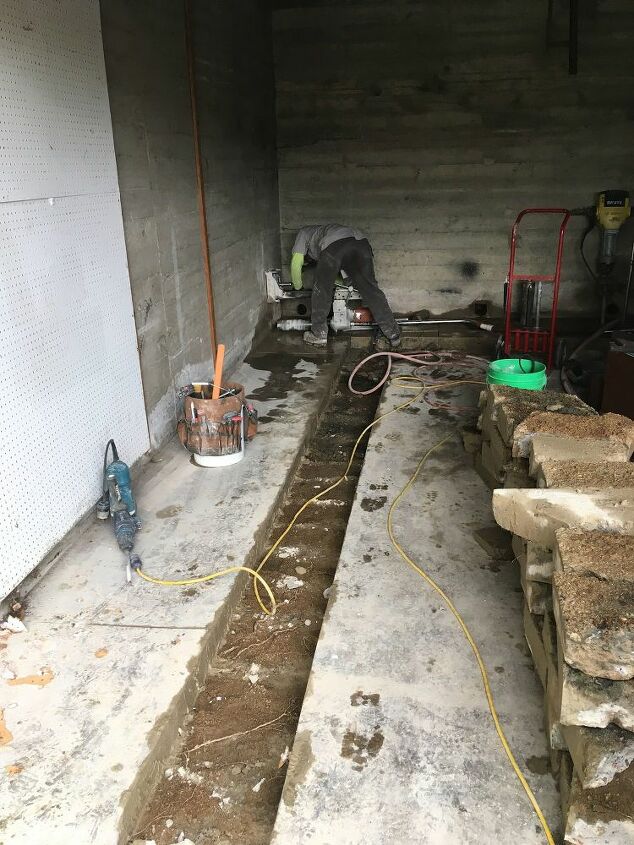





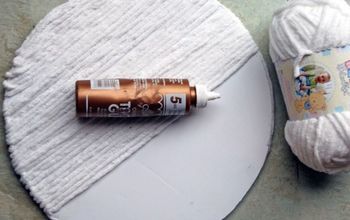
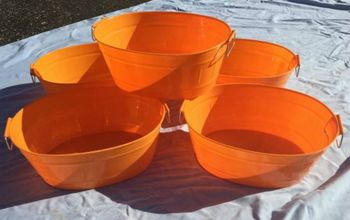



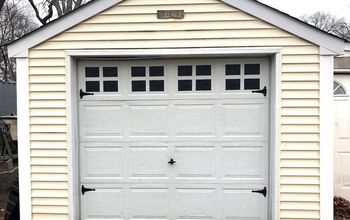
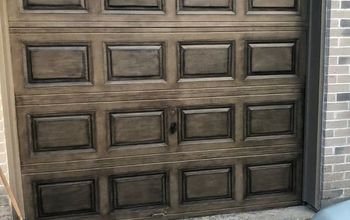
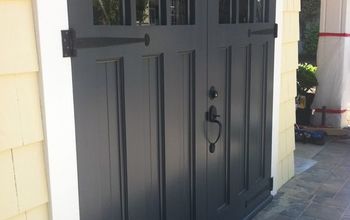
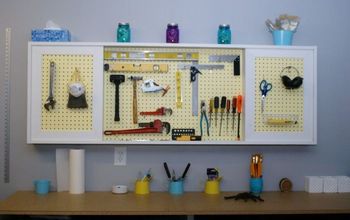
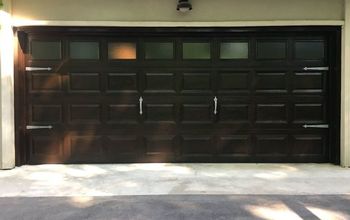
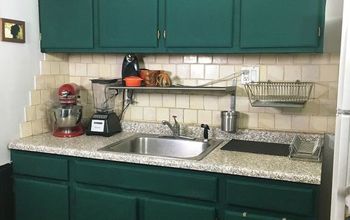

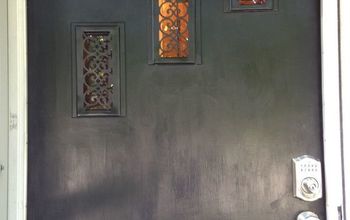

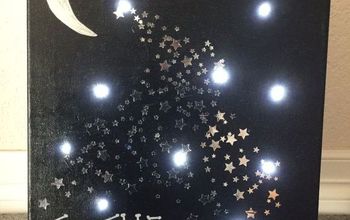
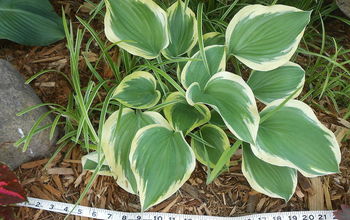
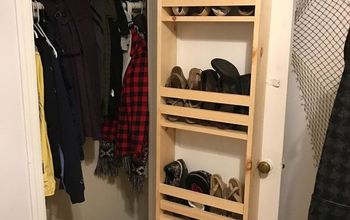
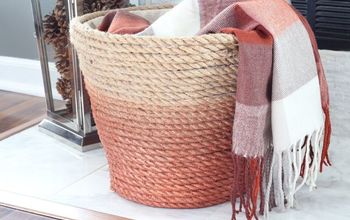
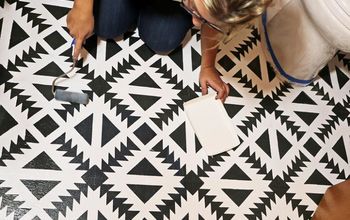
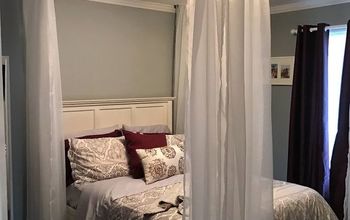

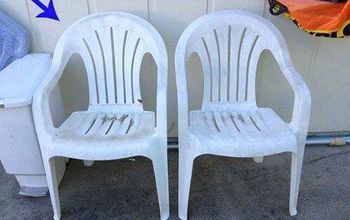

Frequently asked questions
Have a question about this project?
Stunning! So will she renting out her home for extra income?
What’s the inside look like?