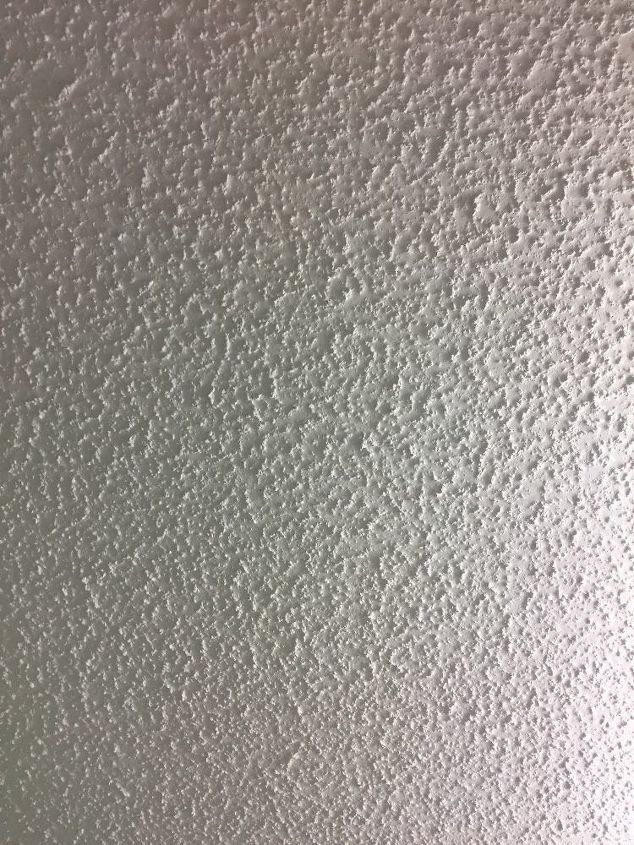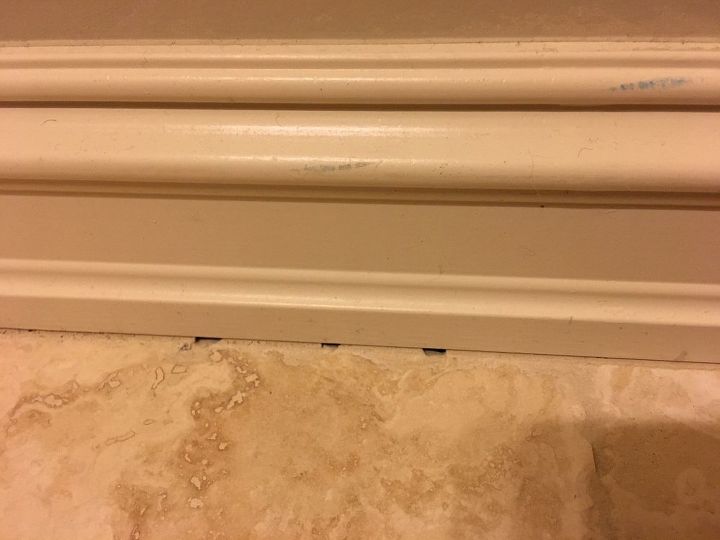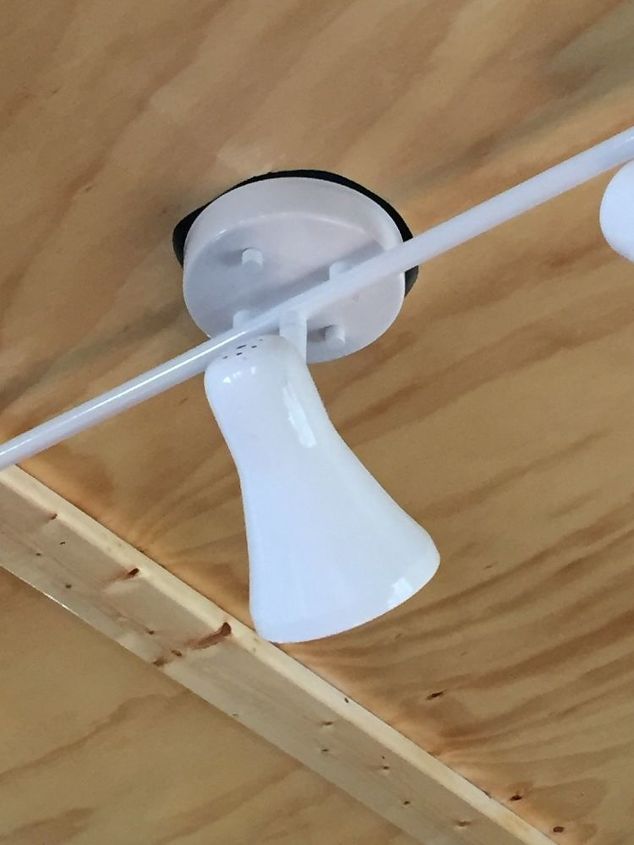How do I raise a ceiling?

I want to raise ceiling from a flat ceiling to a peaked ceiling in my bedroom for more height. Roof has a pitched ceiling.
Related Discussions
How to get rid of mice?
We seem to have some unwelcome Mickeys and Minnies in our house. What is the best way to get rid of them?
How to remove popcorn ceiling with asbestos?
I want to remove my popcorn ceiling, but it has asbestos in it. How do I go about this safely?
How to caulk baseboard gaps?
How do I fill gaps at baseboard, should I caulk? If so, does anyone know how to caulk baseboards?
How to fix squeaky hardwood floors?
How do I fix squeaky hardwood floors?
How do I straighten out an uneven ceiling?
My ceilings are uneven and saging a bit in between the batons I suspect that the builders did not put in enough batons now the ceiling is wavy . I want to correct thi... See more
How do I cover holes around light fixture in ceiling?
The hole was cut too big for the base of the light in kitchen. Need ideas on how to make it go away!😆 House is cabin style.





You want a vaulted ceiling, correct? Have you been in your attic and examined it quite carefully? Have you started drawing to-scale how this is going to work?
You should hire a local design professional to look at your framing before you start cutting out ceiling joists. You could hire a contractor, but then your obligated to work with them and you wouldn’t own any drawings & specifications they do.
This is a very big project for a beginner & you should get a Building Permit, to protect your liability. Why do I write that?
That’s my profession of 30 years, so let me explain why you should do that:
To keep the lateral forces from pulling the roof framing down, that triangular shape needs a bottom cord. There may be rafter ties in the attic, or you may have to add them, if the to-be-demo’d ceiling joists accomplish the bottom cord. This is Structural and Building Codes apply to this.
There is definitely electrical wiring, possibly duct work, and probably plumbing or gas pipes in the attic that will have to be located & then addressed, if they’re in the demo zone. Moving utilities’ lines is not for a beginner. From Where does your ducts’ grilles feed that room? These are Mechanical Electrical & Plumbing Codes and they apply to this.
There’s definitely insulation up in the attic, likely sitting on top the ceiling, you want to demolish. This requires installing ceiling-batts insulation on the bottom of the roof sheathing. That has R-Value criteria & ventilation/breathing criteria associated with that area and the entire attic. This is the Energy Code and it applies to this. “Messing with” insulation requires proper PPE.
Physically, this is a very dirty and “strong arms” job. I did this work about 15 years ago and I had pro help and yes, I had Building Permits.
It’s one thing to be cutting the drywall and ceiling joists and letting them go crashing into your bedroom & gouging the drywall as they fall.
It’s another thing to stand in the attic, on work platforms (or stand on the ceiling joists, which is dangerous) and install the new framing, the new electrical, the new insulation and new drywall. This can’t be done by one beginner, in my experience.
Pay your design professional to consult with you on a Scope Of Work, a Time Line and a full Budget.
They should explain to you your City’s interpretations of the State Building Codes which are based on the IRC. The Codes are formally called “Health & Safety” Codes for a reason. Thus the Building Permit process is proof that your project meets all of these Codes and your project is absolved of any of those liabilities.
You really need to hire a pro.
First you’ll need to have an engineer look at it to draw up plans. You’ll then need new trusses installed which means a section of your roof will need to be removed to install the new trusses, and then a new roof section installed. Bottom line...you’re looking at tens of thousands of dollars.
Agree with all that has been said above.
This project is not a weekend diy endeavour by any means.
You're going to need several professionals for this as it's not a DIY unless you're ridiculously handy. Even then you'll need to visit the building department and get permits. An architect will get the process going.