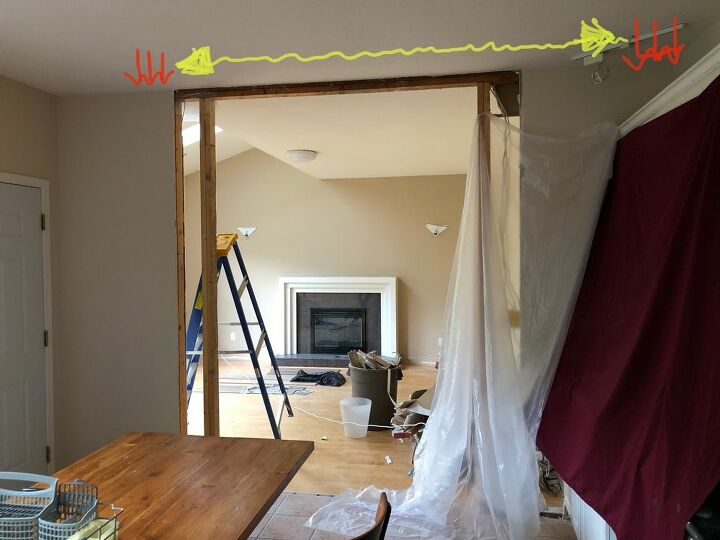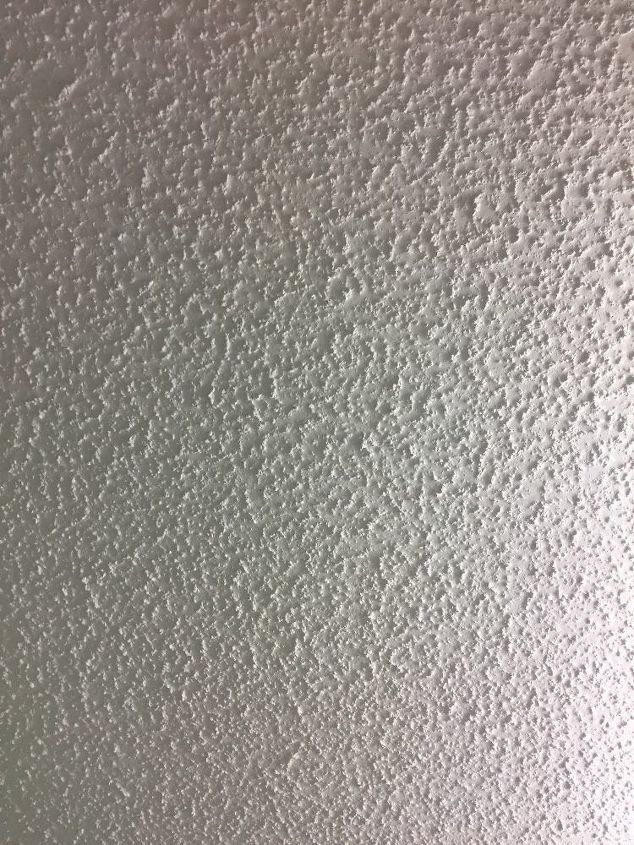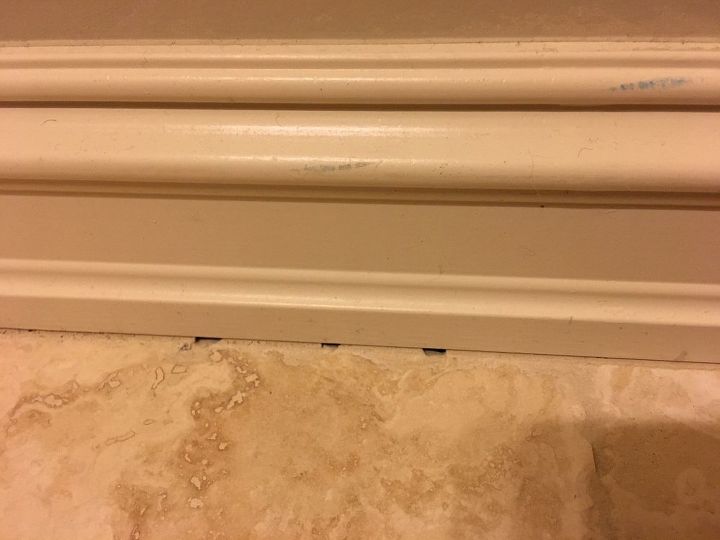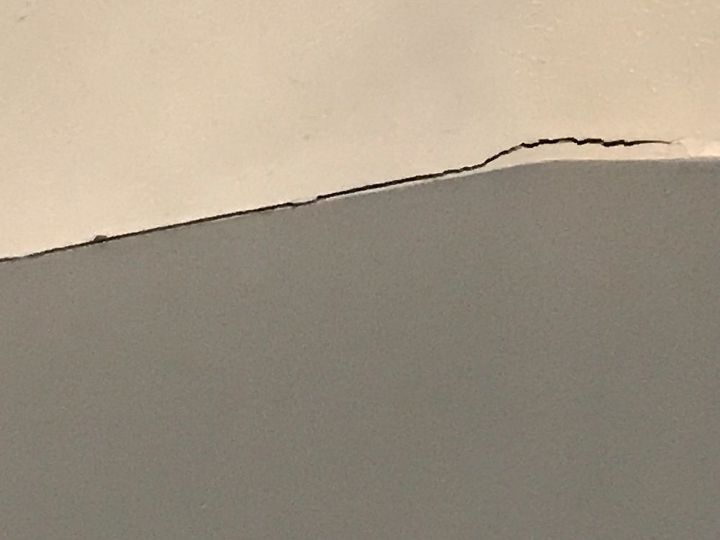Can I smooth out this ceiling on this wall opening?
Hi, appreciate any views on the framing of this wall. (Pictures attached)Basically, an opening, double plated, with loads on each ends. Couple notes:+There is nothing (loads) in between the two ends (green line). +The left side does have beam on top. The beam supports the joists for the bedroom above. Trying to see if the double plate (green marked line) can be taken out for a smooth ceiling. Thank you.
Related Discussions
How to get rid of mice?
We seem to have some unwelcome Mickeys and Minnies in our house. What is the best way to get rid of them?
How to remove popcorn ceiling with asbestos?
I want to remove my popcorn ceiling, but it has asbestos in it. How do I go about this safely?
How to caulk baseboard gaps?
How do I fill gaps at baseboard, should I caulk? If so, does anyone know how to caulk baseboards?
How to fix squeaky hardwood floors?
How do I fix squeaky hardwood floors?
How can I cover a large opening in my wall inexpensively?
The previous owner put an inlet into the drywall for a 70 inch TV with receptacles running into a hall closet to hold all the equipment too. My TV is a 50 inch and I... See more
Where my wall meets my ceiling there’s a crack. How can I fix this?
I want to know how f








First off, there’s no such thing as a ‘partial load bearing’ wall. It’s like being pregnant...it is, or it isn’t. From what you’ve described it sounds like a load bearing wall. Don’t take anything out or you could wind up with your upstairs on the first floor. You absolutely need to have a structural engineer come in and tell you exactly what to do and how to do it.
What you have here is a load-bearing wall. I agree that it was pretty dumb the way it was built, you're not going to get a flat ceiling out of this on your own. This type of work isn't a DIY project unless you're already a professional.
Additionally, someone has to look at what's built UNDER the wall also! Make sure the load bearing posts continue to be supported below.
Nope. Can't remove it. That is the beam supporting the second floor. The load is across the whole ceiling along with the doorway opening. You have double and triple studs because of the wide doorway.
Since it is load bearing, the only way you can remove it is to put a new beam up in the area. You do not want your bedroom upstairs becoming a downstairs bedroom