How do I improve heat flow to my upstairs?

We have a charming old farmhouse (built in 1900 and remodeled in 1950 and again in 2016). We have a natural gas furnace, but no ducts, so it just spews hot air into the great room. It works well for heating the downstairs because it’s all one room. To get the heat upstairs, all we have is a single gravity vent in the downstairs ceiling/upstairs floor. Between the floor is an 18-in crawlspace that eats up all the hot air so it never makes it upstairs. We’re looking for a cheap and quick solution we can do ourselves that doesn’t require replacing the furnace or adding an HVAC system. So any information on how to keep a house warm without central heat and improving the flow of the heat throughout the house would be appreciated.
Related Discussions
How to get rid of mice?
We seem to have some unwelcome Mickeys and Minnies in our house. What is the best way to get rid of them?
How to remove popcorn ceiling with asbestos?
I want to remove my popcorn ceiling, but it has asbestos in it. How do I go about this safely?
How to caulk baseboard gaps?
How do I fill gaps at baseboard, should I caulk? If so, does anyone know how to caulk baseboards?
How to fix squeaky hardwood floors?
How do I fix squeaky hardwood floors?
How do I get the cold air from my basement upstairs?
I font have air conditioning but my basement is always cool. Any ideas?
How do I keep the heat out of my high ceiling?
I have a 30ft high A frame ceiling with a ceiling fan. I am struggling to keep the heat at floor level in the upper 60s while the heat by the ceiling is in the upper ... See more
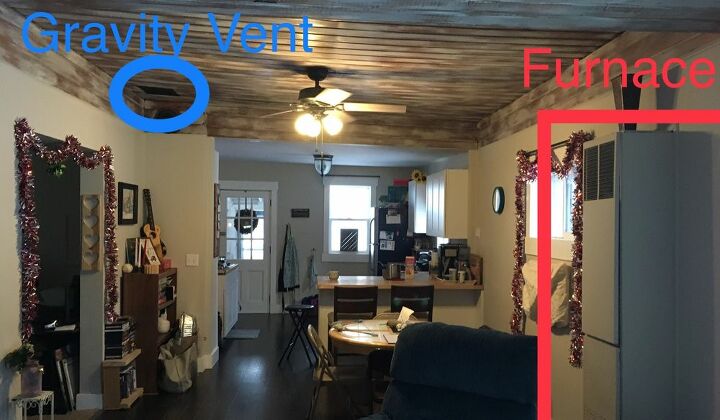



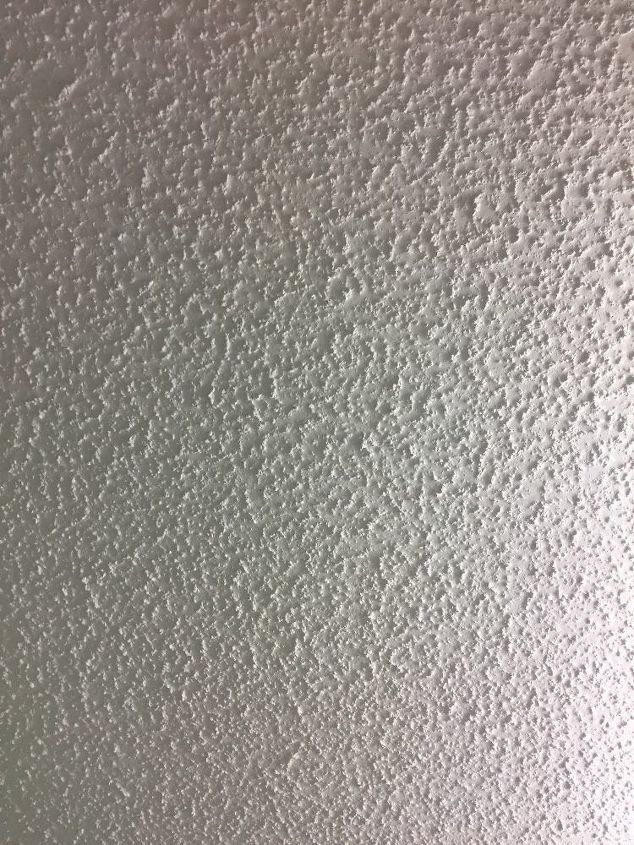
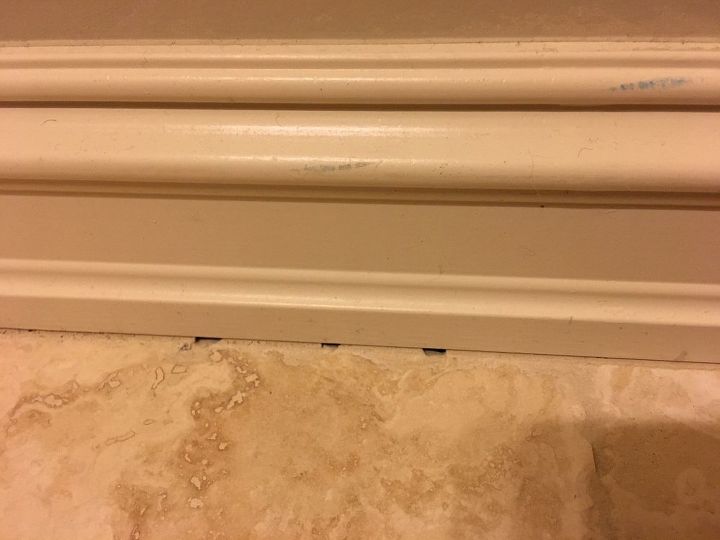
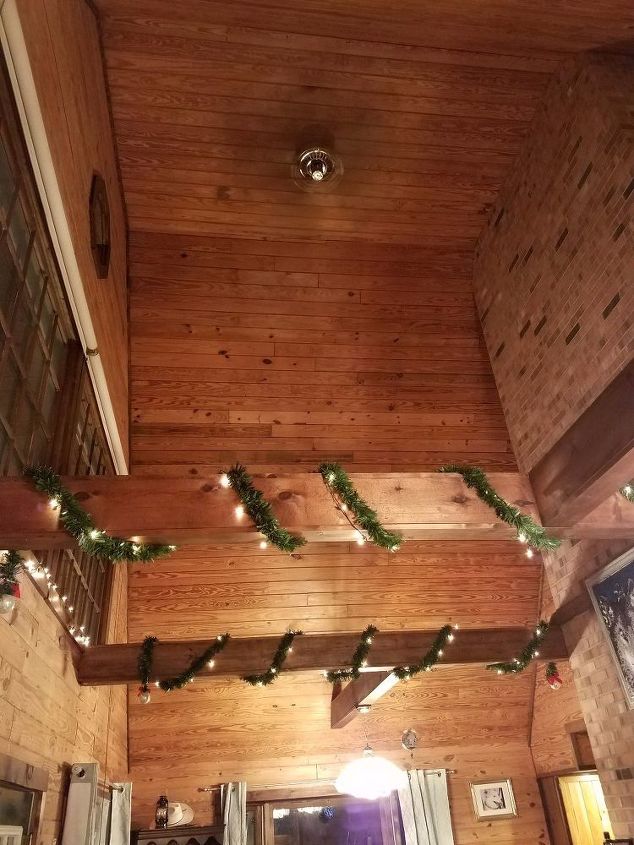
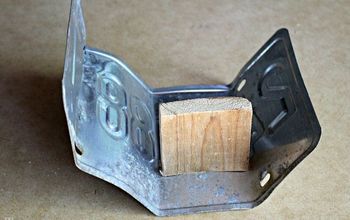
There are several different kinds of electric fans for heating vents. You need install an enclosed vent that goes through that 18" space between the ceiling and the upstairs floor with an electric vent fan inside.
Have you used your ceiling fan on a higher speed, to divert the heat to adjacent areas? The blades should spin clockwise, during winter months, to preclude heat rising to the ceiling.
If I'm understanding correctly, most of the heat passing through the ceiling vent is going into the space between floor? If so, I would fashion a duct from insulating foam board. This can be done through the floor vent, so not ladders. All you need is a tape measure and razor knife. If there is nothing to attach it to, you can duct tape on the corners to make the rectangle. The rim of the ceiling vent will hold it up.
As Olivia stated, use that ceiling fan. It will move the air enough on low speed to get it through the vent. If you have another ceiling fan on the second story, turn that on low, as well. If you don't, a small box fan over the vent will pull the warm air up but won't circulate it as much as a ceiling fan will. May be worth the investment. Second hand shops always have them.
You have the right idea with a small section of duct between the two vents. But sheet metal would still absorb some of the heat and radiate into the crawl space. A wood chase or foam board chase would work better. Insulate the warm air from the crawl. Another thing to consider is see if there is another location to add another vent to the the upstairs. As soon as you can afford a new ducted system do it. You do have a hazard there. If there was a fire on the first floor the vents would act like a chimney and pull smoke and flames up. If there was a fire on the second floor air would be pulled from downstairs and feed it. Just FIY and not wanting to frighten you. My daughters rental home had the same situation and she lived there for over 8 years.
Here is an example of an in-line fan that comes in different sizes. This is an 8” diameter one.
The challenge is to supply a to-Code electrical outlet.
Hello,
I have just been going through your website and noticed that you have amazing content.
I believe I have something that can help you add even more value to your viewers which will increase the time they spend on your page, decrease the bounce rate and add to the user experience. In exchange for using this piece, I would just ask that you link back to our website as the source. Here are few words about Mansha End to End Interior Design Solutions Crafted with Innovation And State Of The Art Technology For Your Modern And Beautiful Homes .We are the top interior designers in Bangalore making authentic eco-friendly living spaces.
Thank you for your time and I look forward to hearing back from you.
Sincerely,
Mansha Interiors
I agree with creating a duct within and between the two vents. They sell fans that can go inside ductwork to push heat or cooling into different sections of the house. I would try that option. Make sure whatever you build is well insulated and that you use the metallic tape to seal all edges so none of the heat escapes into that crawl space. Good luck!
I would put a between floors especially if you have two stair landings an old fashioned floor vent with a hood on the second landing. My stair vent comes from my pantry . I leave this vent open all night the heat feels very central when I come down stairs.