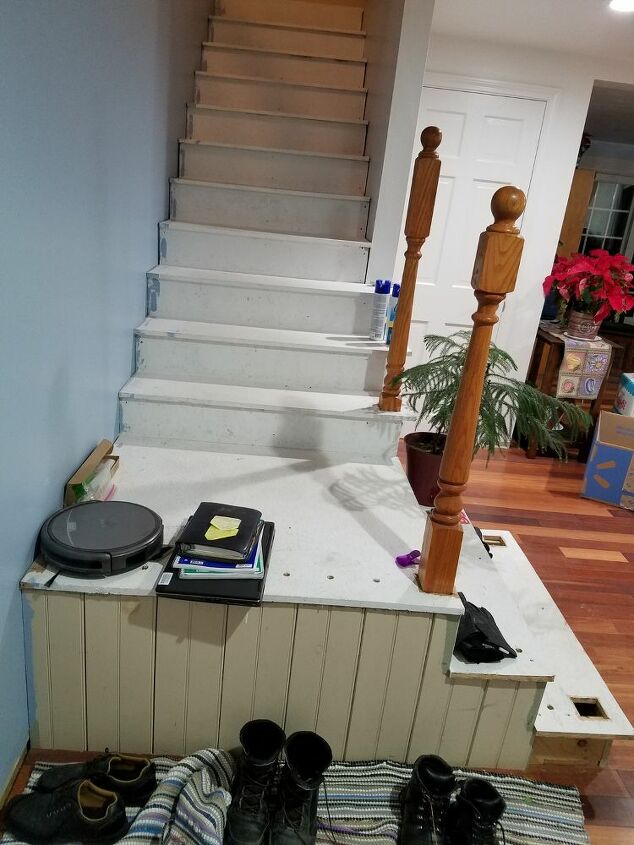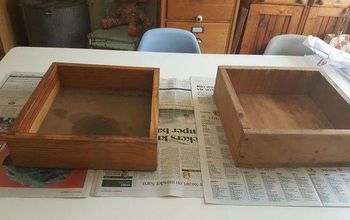How can we redesign our staircase?
Hi Hometalk Peoples. I think our house just gets bigger and bigger and the projects just keep growing. Bet some of you can relate. We have removed all the carpeting from this house, including the stairs. Once the living room is done, the staircase is next. It has a landing we want to remove and just make it flow straight. The landing forces the stairs to open partially into a wall. Also the bottom 2 steps are off kilter and it messes up the lines on the side wall under the rail, making it impossible to trim out nicely. Has anyone ever changed their staircase by removing the landing altogether? Also, best retreading, new treads suggestions? And yes, there's more than enough room in entry to accommodate the change. Thank you in advance!D. The Reluctant Renovator 😏
We want this stair wall to be a clean line - no turn. Then we can dress it up like our island. You can see that the stairs turn into a wall somewhat... don't like.
Our island project. This is the wall treatment we want to mirror on the stair wall when we get ut straight...
Related Discussions
Vinyl plank flooring vs pergo (laminate)
I currently have stinky dirty carpeting in my living room and I want to replace it with a durable flooring that can stand up to dogs and kids.
How to remove popcorn ceiling that has been painted?
Does having a paint over a popcorn ceiling change how I'd remove the popcorn ceiling?
How to apply peel and stick wallpaper?
I want to spruce up my walls with peel-and-stick wallpaper. Has anyone used this before and can advise me as to how to apply it properly?
How to stain wood floor?
I've heard staining is a good technique for updating floors. So how do I stain my wood floor?
How can I fix my metal spiral staircase's hard plastic handrail?
It's totally broken. Thanks!
How can I block off a staircase and balcony in an attractive way?
I need to block access from the main floor to the second floor in the verses of an Alzheimer’s patient. It will be a temporary barrier of indeterminant time. I woul... See more






I agree that this turn is very awkward and cumbersome looking as it juts out into the foyer walking space.
Yes, landings such as this one can be removed to reduce the overall footprint of the stairwell. It will be important to build that last step the correct height and pitch so that it does not result in a tripping hazard. Also, you will need to decide whether or not to keep a newel post in the plans.
Do you know what is underneath the landing? Is it the same subfloor and flooring as the rest of the foyer, or is it hollow from the underside?
If you are not 100% confident about how to do this I would not recommend doing it yourself. Maybe get a contractor in, this could snowball into a massive job. Just my opinion.
I love this as inspiration. https://www.hometalk.com/diy/decorate/rooms/farmhouse-stairway-makeover-14807056
Farmhouse Stairway Makeover
My stairs get a lot of scuff marks so on the vertical white part so I suggest runner carpet or stencil work https://www.hometalk.com/diy/paint/stenciled-stairs-worth-staring-at--19781941
Stenciled Stairs Worth Staring At!
It looks like if you eliminate the turn the stairs will go straight to the closet door. Looking at the direction your main door opens and closet door open it leaves a small "turn around" space. Also per building codes steps have to be a certain height. I would work with the turn.
That is easy. You can remove the landing and two steps with no problem. All you would need to do is to replicate the height of the landing and two steps in a straight run to the existing stairs. You would also gain more space with the landing gone. The stairs are such good shape. Just use some molding to cover the gaps on the ends and paint them. Or use gel stain on the steps and paint the risers.
It's true. Builders use construction grade material for stairs that will be covered with carpeting. But they can easily be resurfaced without having to replace. If you choose to replace just replace only the stairs with prefab steps from the homecenter. What I did with my basement stairs that were covered with glued on linoleum with a metal bullnose was remove the bullnose glue down laminate flooring, add a 1X2 for the bullnose. Here are some ideas other Hometalkers did.
https://www.hometalk.com/search/posts?filter=carpet%20stairs
Doesn't look like you have enough room to have the stairs come straight down.... its gonna hit the front door and block the closet (?)
You could look at replacing the staircase with a spiral staircase which would really open it up.
Although unique looking, spiral staircases are generally less safe compared with straight. They are a nightmare to cut and fit and coverings to, difficult to vacuum, and require custom bannisters.
IMO spending money installing a spiral staircase to the attic just to try to raise the potential resale value of the home would not the wisest use of funds.
At best, you can hope to see only a % cash return at point of sale on upgrades considered valuable, predominately kitchens and bathrooms. It is impossible to second guess what potential new owners of the the home will like or not like about it. Neither is it possible to second guess what any new owner will begin changing about the home when they move in.
In my experience however, a spiral staircases would not only not add $ value, it may even be seen as a liability, due to the safety factor.
Even the the space in the bedroom may be 'very small' as you say, use it however it best meets your needs living in the house at the present time.
If you wanted to make more regular use of the attic and wanted a safer, more enclosed stairwell (compared with the pull down ladder), I am wondering if there is room to build a space-saving staircase to the attic that creates storage?
Some examples inspired by the Japanese tansu are below.
Oh those are really impressive! Might really fit as well without sacrificing the bedroom. I do feel that having easier access would provide buyers the option of creating usable living and or storage space in the oversized attic. Which in my opinion would be a plus when it comes time to sell. It might make the house more desirable- perhaps sell faster, even if it didn't increase $ value. And I know we'd make better use of the attic for storage with one of those. What about codes? Would they pass? Thot: instead of storage under them, any designs allow for a twin bed?
Regulations regarding building codes can vary considerably according to where you live. Often inspections and enforcements of the codes apply to new construction only.
As you are the homeowner, and are doing the renovation work yourself, permits and inspections are not entirely necessary. The issue whether or not modifications comply with what is deemed to be safe though may arise when a potential home purchaser hires a home inspector and the house 'passing' is a condition of the sale.
However, depending on when your house was originally built, some portions may qualify for 'grandfathering' . Here is one link to a short article explaining what this term means: https://buildingpro.ca/kelowna_home_inspections/meaning-consequences-term-grandfathered-home-inspection/
As far as floor-space-saving beds, yes, building in one under a stairwell can be an option. If the bed is not going to be used on a regular basis though, you may want to consider a trundle style- either built in, or as a function of a piece of furniture, such as the sofa below.
http://www.home-designing.com/2014/04/space-saving-beds-bedrooms
I would also agree with someone above - if you are not sure how to do it better employ someone to do it. There are many inspirations in the Internet that you can use to make your stairs. I really like the idea with some pattern on it.
Here is a whole round up of staircase ideas. https://sebringdesignbuild.com/ingenious-stairway-design-ideas-for-your-staircase-remodel/
Super helpful Linda! Thank you! A picture is worth a thousand words, so they say. Tis true. Really helps as we are working to have a clear picture of (hopeful) end result. The key is to choose a design that fits with our situation, skill levels (or willingness to experience a new learning curve), as well as time available for the task. One needs to choose what appeals to them aesthetically of course, but I feel it's best to remember down the road it may need to also appeal to a buyer. So aiming in the middle somewhere is best, unless you intend to stay in the house indefinitely- then anything goes!😉 Thanks again! Great link!👏
Wow! That link has every stairway variation other than an Escher drawing!
https://www.pinterest.com/jqstewart1/mc-escher-stairs/