Can I build a single step from a 9" depth step down?
Related Discussions
How do I make a pet ramp for only 2 stairs for my aging dog?
How do I build device for laundry basket to move up & down stairs?
Please, I need ideas for builds that do the carrying/pulling of a laundry bag/basket up & down stairs. A crank pulley system will not work since that still requires a... See more
How can I cover concrete stairs with composite decking?
I have 6 concrete stairs and a small Landing leading to my house. I would like to go over them with a composite type decking material without having to dispose of the... See more
How can I make metal tree branches for a railing system??
I am up for rebar or any kind of metal to make a railing system - any ideas??
How can I install a banister or railing on stairs with no side?
The basement stairs are dangerous - there's nothing on one side! But they are narrow and if I close them in permanently, I will have trouble getting furniture up and ... See more
Need some help- How can I make a pulley system?
I am trying to figure out how to make a pulley system to help get groceries up the stairs. Maybe something like a close line with hooks. So far no luck with ideas. An... See more
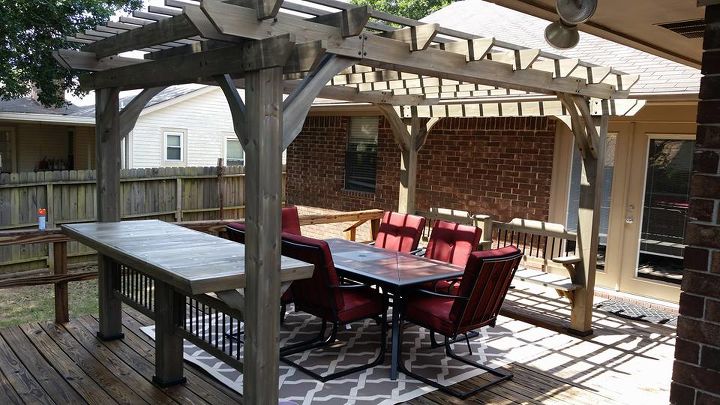
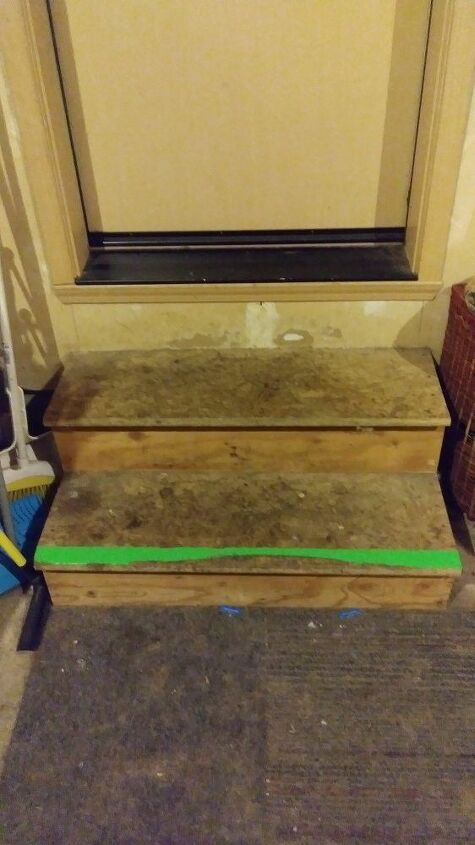
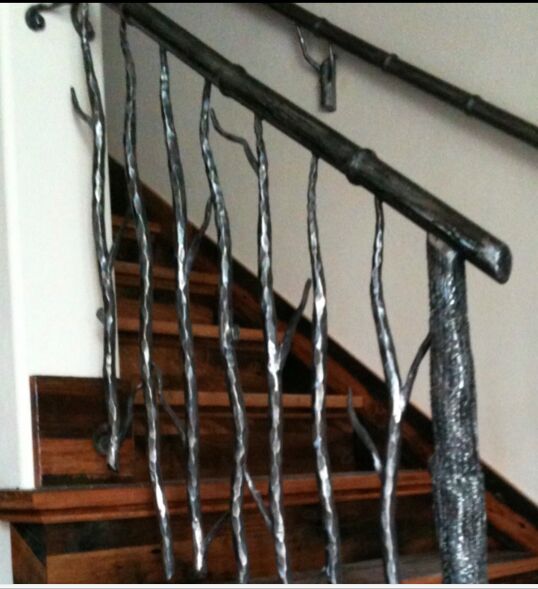
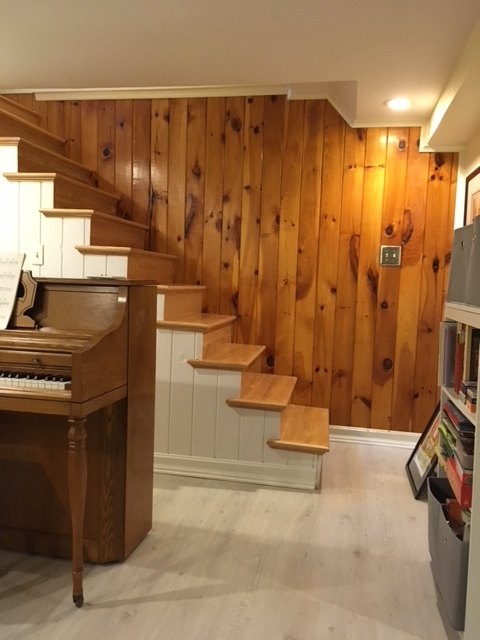
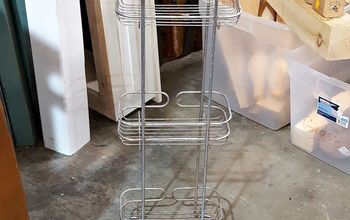
It's possible, but the maximum rise is supposed to be no more than 7 3/4". Average size is 7". To me, it would be an ankle twister waiting to happen :)
Standard Step Height
On average, American architects have used a standard stair height of 7.5 inches. On stairs built inside, the average step length is 9 inches tall, while outside steps have an average length of 11 inches tall.
Most building codes call for no higher than 7-3/4" step and a minimum of 10" for the tread. If you are saying the step up is 9", you can cut that in half but if it can only be 9" deep you might have a building code violation.
That will be a steep step. Uncomfortable and a trip hazard. If you can cut that 9" in half like Kathy suggests and make them longer like small 4 1/2" landings. 18" to 24".
I agree with William here. I used to have a 9" temporary step during construction and it was difficult to navigate day in/day out. Split it into two, your knees and guests will thank you.
I have the same issue! Following!
We have the same issue in the house, built 1950, it became increasing uncomfortable to step down this space. What we did was go to the "As Seen On TV" and bought a non-slip plastic platform that measures 4" high, 14" x 18", worked perfect. About $20.
The younger visitors seem to avoid the mid step!
I found an exercise step platform that we used to reduce the step that was required to get into our RV because the step us was just to high for me to use on a daily basis. It made all the difference!
If I understand you correctly, yes, all the Building Codes citations above are valid-
as in max Riser Height = 7.75”
min tread depth = 9”.
If you want to know how to frame two steps, go to your local Building Department and ask them for their Prototypical Details Handout for stairs.
If they don’t have one, you can ask them for their Handout on Decks & Balconies.
If they don’t have that, beg them to make a copy of the applicable sections of the International Residential Code.