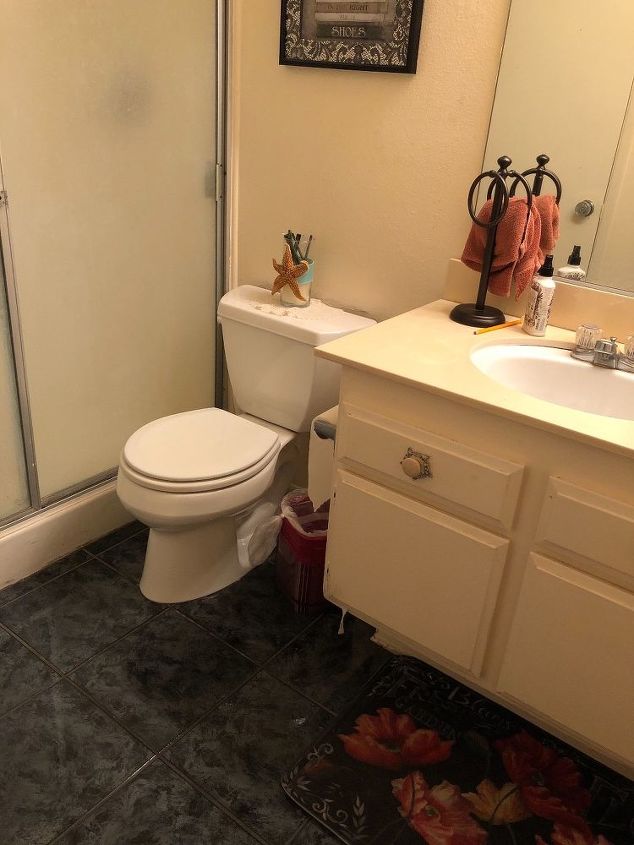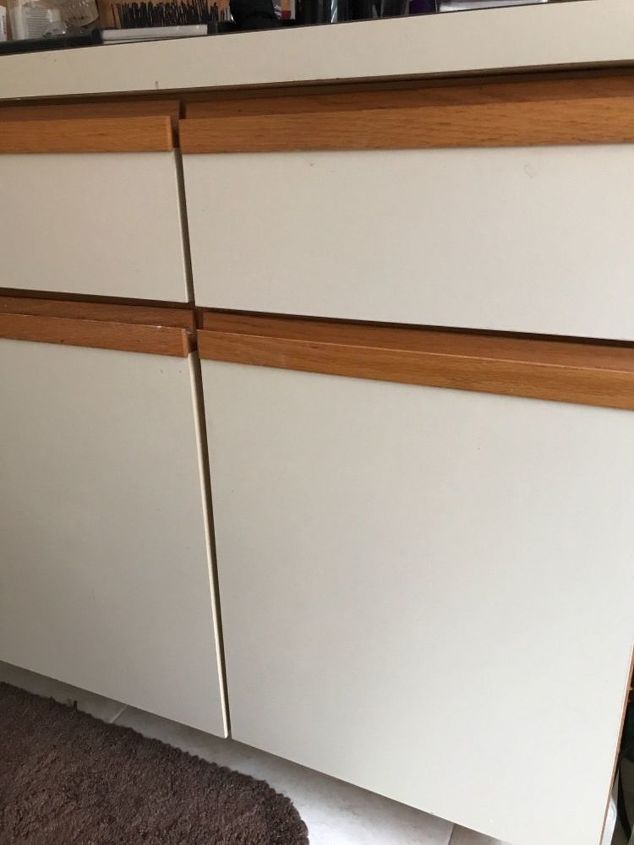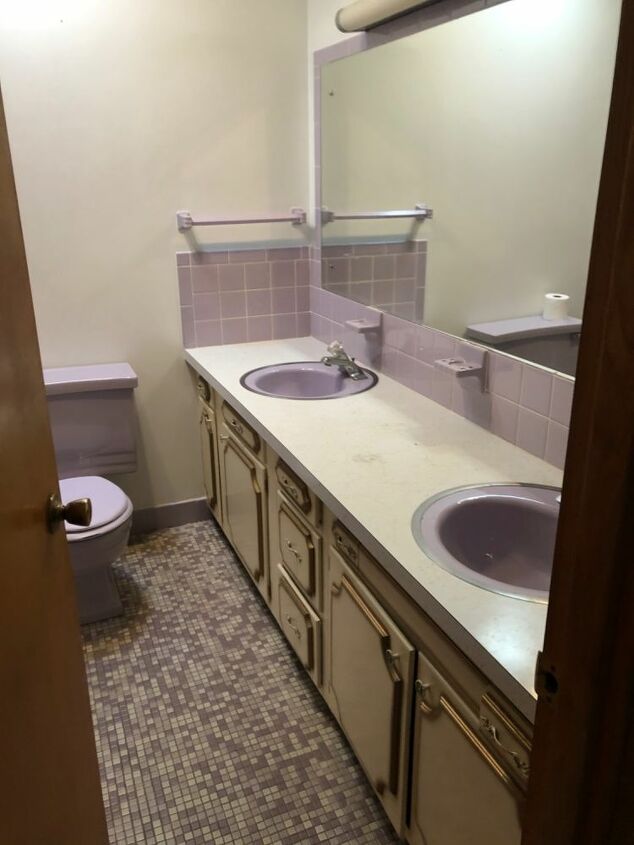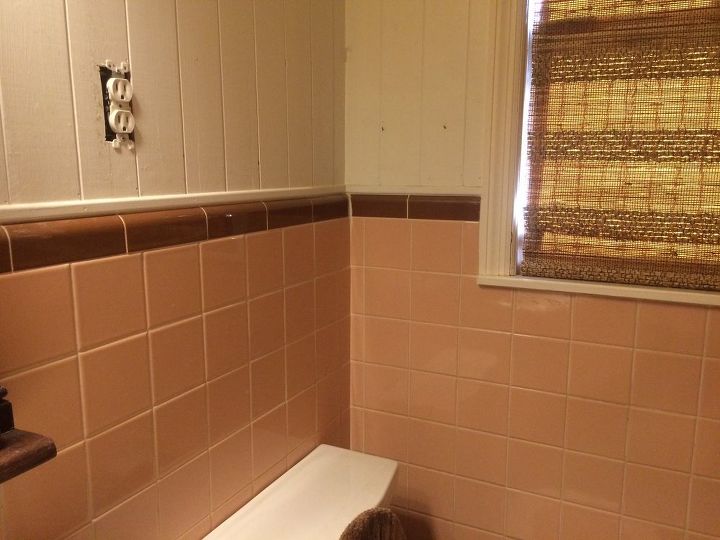How can I make over a bathroom to be more suitable to the elderly?
How do I transform existing bathroom with a bath,shower and vanity into a very simple clean bathroom with only a shower (no screen) and a vanity.There is plenty of room but as it will mostly be used by an elderly couple it needs to be easy to use and clean,nothing going right to the floor and nothing to trip over.Perhaps a bench to sit on and place towels etc.The couple like simple lines and colours and there is good natural light from a full length high window.
Related Discussions
Vinyl plank flooring vs pergo (laminate)
I currently have stinky dirty carpeting in my living room and I want to replace it with a durable flooring that can stand up to dogs and kids.
How to remove popcorn ceiling that has been painted?
Does having a paint over a popcorn ceiling change how I'd remove the popcorn ceiling?
Tips for a 70s bathroom makeover?
I have a killer 70s bathroom with bland yellow countertops and white cabinet with layers of oil paint And an old glass door shower. Need a makeover for them or at le... See more
Builder grade laminate bathroom vanity...any way to makeover ?
Re-do a builder grade European cabinet laminate bathroom vanity? Ugh...short of replacing...
How can I make updates (not remodeling) to this lavender bathroom?
Complete remodel is out of the question right now just looking for some suggestions on making some improvements.was thinking about replacing the old shower doors with... See more
I have an ugly bathroom sink is there anything I can paint it with instead of having to replace it?
Can my 50's pink tiled bathroom be painted?
I have a pink tiled bathroom straight out of the 50's. I can't afford to knock out walls and redo from start. I've heard tiles can be painted. Has anyone got pictures... See more





Terry: maybe this will help
https://www.sunrisespecialty.com/diy-walk-in-shower
I did just that, because we wanted a larger shower. Unless you are really good at tiling get a contractor. You need green board to use for tile, a bench should be ADA compliant, that is at least 14 inches wide and 16 inches high. Go to Floor and Decor or any tile place near you and look at the tiles and see what they would like.
https://www.googleadservices.com/pagead/aclk?sa=L&ai=DChcSEwiNxszij9fnAhWIvMAKHZJ3C58YABABGgJpbQ&ohost=www.google.com&cid=CAASEuRoAo25pA9ubp6TW_ireRA-kw&sig=AOD64_1zsvYWHBQRNPLr5hpIMLxWTP8O3w&q=&ved=2ahUKEwjdpKzij9fnAhUCH6wKHRQjDjwQ0Qx6BAgPEAE&adurl=
Terry you could also visit a Home Depot or Lowes and they could give you some ideas
When you take the tub out look into a walk in shower. They are only a few inches higher then the floor and they are a huge safety item. My dad can't climb over the tub wall anymore.
Also a water proof chair to set in the shower would be nice. As well as bars to grab onto. Those will add a bit of stability in a bathroom. You want something stable someone can grab onto so they can catch themselves.
You might even look into a motion sensing light you can plug into an outlet. That would provide light at night before someone can find the regular light switch.
You might want towel racks to be at arm's level. And don't forget a dirty clothes basket and garbage can. I know they aren't the most attractive of items but having what you need close at hand is invaluable.
If you are going to have any throw rugs in the bathroom you might want to put some elastic liner on the back of the rug. They sell these even at Walmart and will keep the rug from slipping about.
Change out the tub for a walk in shower. If you have the room it could be wheelchair accessible. Make sure you have safety bars for holding on where you need them-close to shower/in shower and near toilet. You can buy vanities that mount on the wall with floor space underneath. Finding or making a bench will be the easy part! Many options out there. Big Box home improvement stores like Menards, Lowes, and Home Depot have many options for showers so you might have to do some exploring to find what meets your budget and space. There are many options that can just slip right into your space.
Non slip mats to stand on would be helpful too.
I agree with walk in shower. Be careful picking tile and get a slip resistant type. Large tile rather than small for a sleek look. Light color on the walls with white sink and toilet. Go with a high rise toilet. Think about hand rail placement. You might want to consider having a home health care worker chime in on the plans. My parents ‘ insurance provided one to give advice on the best way to configure their bathroom.
Hi! Just an added comment from a retired nurse. Minimize patterns on the floor. As we get older, depth perception along with other visual issues may come up. Busy patterns, heavy lines, etc. can be distracting and throw someone off balance when walking. No throw rugs at all is safest. Make sure everything is in reach. Plenty of non glare lighting for at night. A dusk to dawn nightlight helps. Handrails by the toilet, too. Good luck!
Just a side note...... Showers require a different size drain pipe than a tub. This is one of the challenges we had to resolve to convert a tub to shower.
Good point from Laura.
Often one of the biggest hurdles in converting a former tub to a walking shower is contending with the difference in height in the floor and the protrusion of the drain pipe after the bathtub structure is removed. Usually some amount of concrete work is required at this point to level the floor and to integrate it with the rest of the room.
Unless you already have the requisite tools and previous knowledge with how to problem solve this dilemma, I would recommend you hire out for this portion of the job rather than diy.
I found this hope this helps! https://www.pinterest.com/search/pins/?q=How%20can%20I%20make%20over%20a%20bathroom%20to%20be%20more%20suitable%20to%20the%20elderly%3F&rs=typed&term_meta[]=How%20can%20I%20make%20over%20a%20bathroom%20to%20be%20more%20suitable%20to%20the%20elderly%3F%7Ctyped