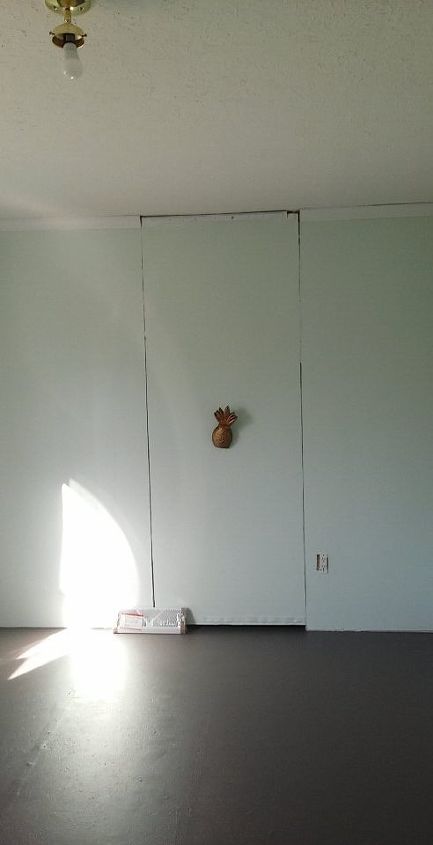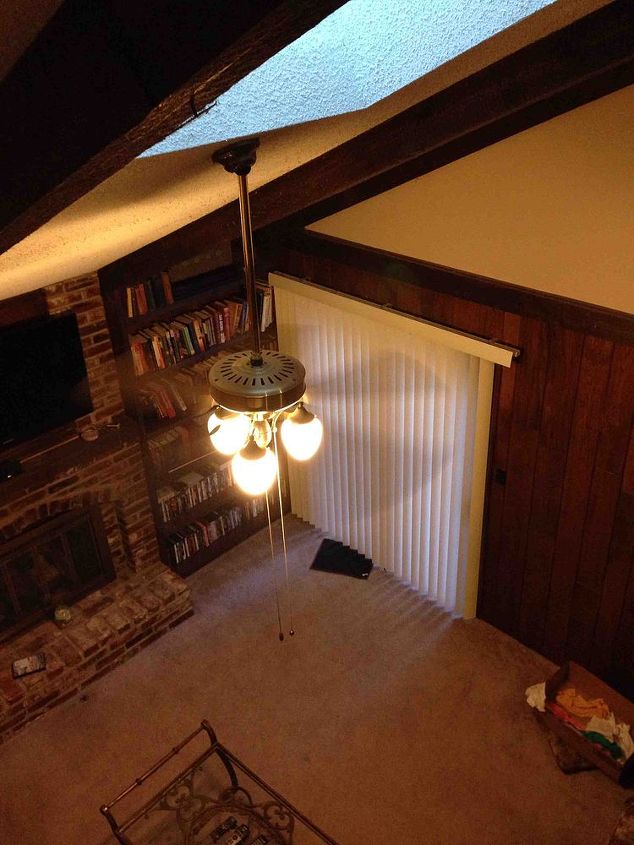How should I layout a 12' x 20' open space?
Remodeling childhood home. There is a load bearing wall separating living & kitchen. Am willing to bear the cost of having wall removed or opened up. House was built in 1950. Was originally 2 bedroom at 630 square feet, but my dad added a 300 square foot addition for 3rd bedroom and utility. I am disabled so anyone with knowledge of universal design would be very helpful. Thanks so much!
Related Discussions
Vinyl plank flooring vs pergo (laminate)
I currently have stinky dirty carpeting in my living room and I want to replace it with a durable flooring that can stand up to dogs and kids.
How to remove popcorn ceiling that has been painted?
Does having a paint over a popcorn ceiling change how I'd remove the popcorn ceiling?
How to apply peel and stick wallpaper?
I want to spruce up my walls with peel-and-stick wallpaper. Has anyone used this before and can advise me as to how to apply it properly?
How to stain wood floor?
I've heard staining is a good technique for updating floors. So how do I stain my wood floor?
How can I make this hidden door more hidden and less hideous?
I have a hidden door though it doesn't look so hidden at the moment and I like the appeal of a hidden door. We do need to use the door, but not often. This is in a b... See more
What to do with paneling in a dated living room?
This is my living room. I love the fireplace-flanking book shelves and the vaulted ceiling but it is a cavern. The skylight shaft doesn't let in much light, and the ... See more



Hi Robin, opening that wall up could certainly help a lot! Even a small opening (the smaller it is the less the cost) could really improve flow without having to take the entire wall out. I saw a layout that made me think of yours where they opened up a 6 foot wide "window" into the kitchen and made it into kind of an island where the stool were basically in the living room.
Opening it up would help and make it feel bigger. You could always get a quote to see what it would cost