Open Floor plan ideas? Remove high bar, lower bar-suggestions pls!!
A few years ago, we removed the wall between the breakfast nook and dining room and installed a high top bar. The nook area is still too cramped and when company visits everyone congregates at this little table and not the dining table. Looking for suggestions to make this area more open, keeping in mind the floors will have to be repaired if we remove wall totally. Pics of completed projects like this would be much appreciated! Thanks everyone!!
Related Discussions
How to replace a toilet seat?
I need advice on how to replace a toilet seat, please. What do I need to know when looking for a new one?
How can I fill this wasted space?
I have a raised ranch house, in the foyer above the door there’s so much wasted space. Is there any way I could put my television or something in this area?? Any ot... See more
Is it ok to have the back of your sofa facing the entrance of house?
When you walk into my home the dining area is on the left and in front of you is the living room. The back of my sofa faces you because there’s no where else to put... See more
Den conversion ?
I have a space that I’d like to turn into bedroom and bathroom. This would give me a desperately needed third room. The room is less than 200sqft and I need advice ... See more
Can I keep electronics on top of my radiator cover during the winter ?
Will it ruin my electronics what would be the best way to solve this issue Should I put a tv stand in front of it or try and build a shelf over it or would it be f... See more
How do I make my recliner more comfortable?
My disabilities (both hips and knee replaced, bad back and neck and thus 295lbs) make my recliner the best bed for me. It seems like I tried everything I can think o... See more
Suggestions for Large and deep Alcove/niche in living room ?
Need help with how to decorate around a tv in this space. It's a deep Alcove next to the fireplace that goes from the floor to the ceiling!
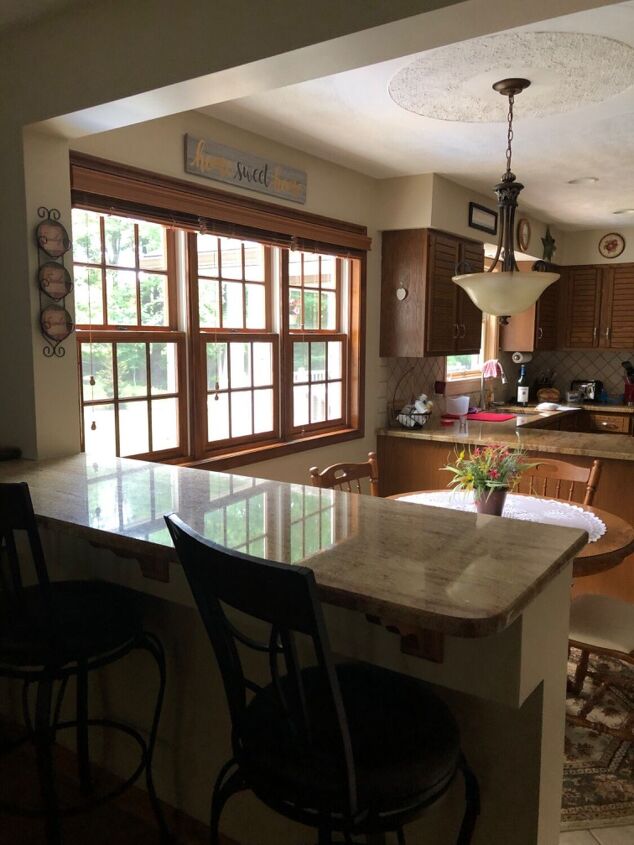





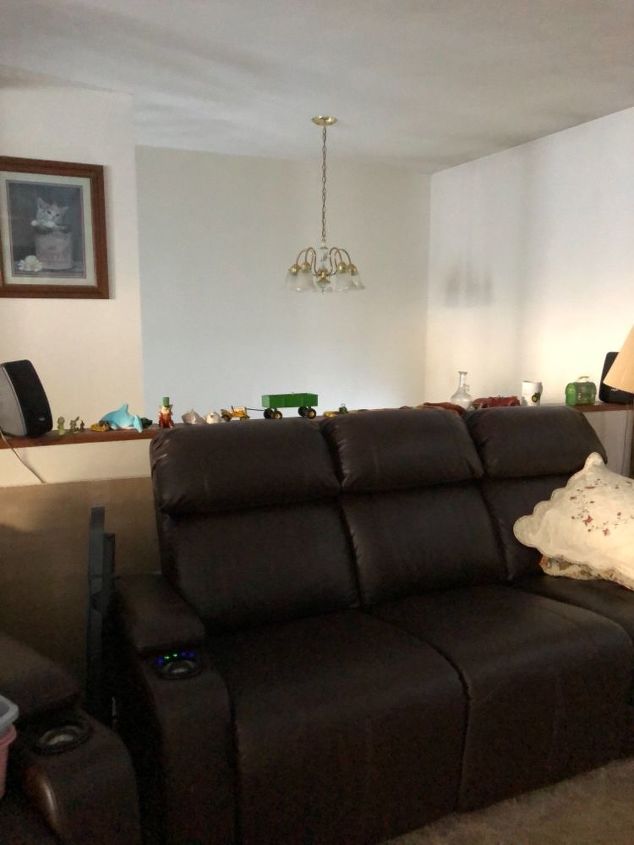
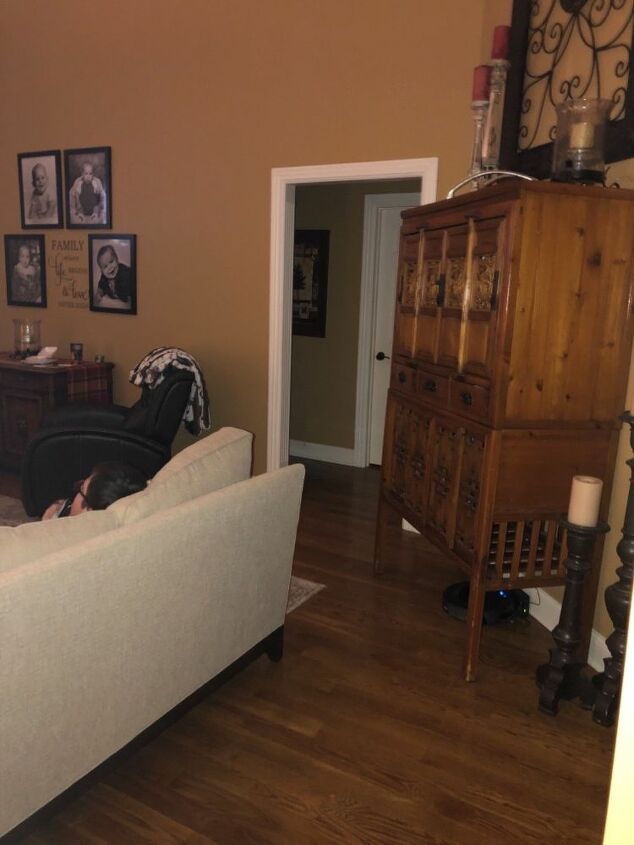
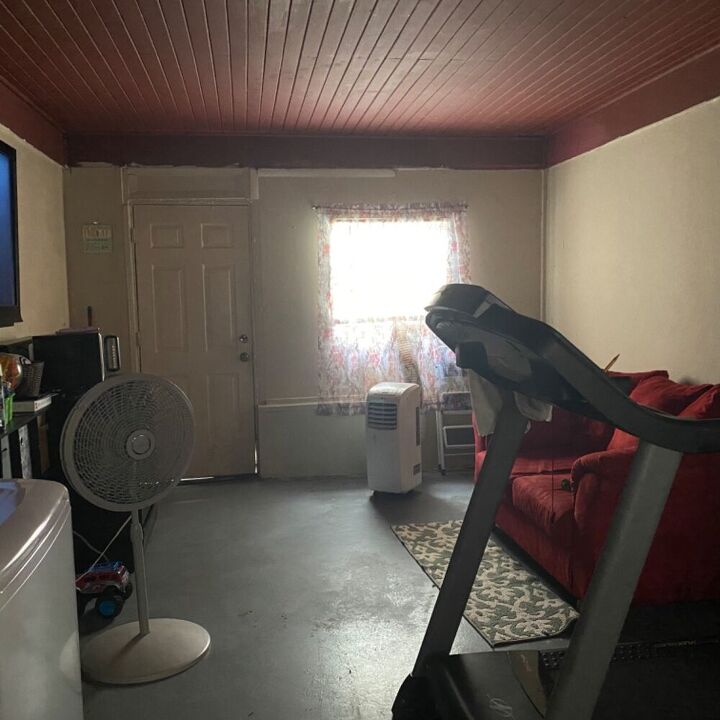
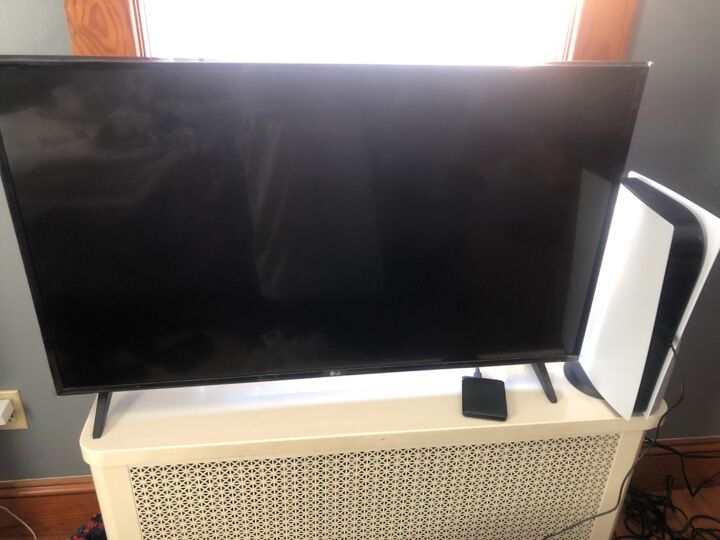
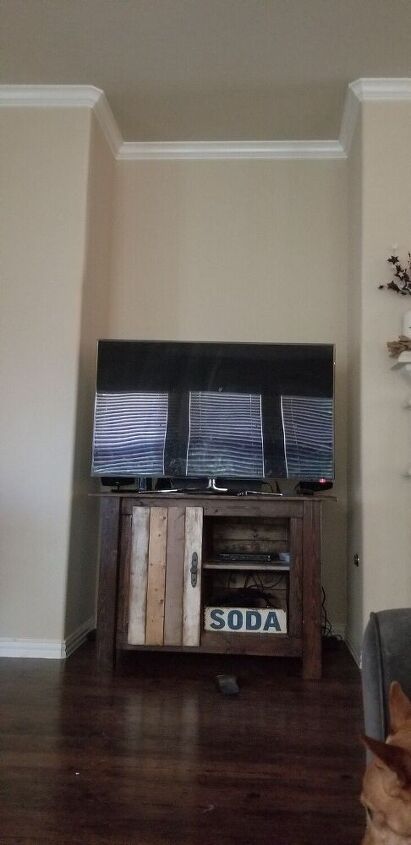

It would definitely seem to make more sense if the bar/room divider was removed and instead a bar be added to the kitchen counter. From there the dining room could expand into the nook and become one larger open space.
You could remove the bar/room divider and then make a bar on the countertop to the right of the little table. You could slide the big dining room table closer to the kitchen and have a small cozy conversation area with chairs in front of the fireplace. The hutch could go on the wall where you now have your wine rack. You could even have a longer dining room table! Repairing the wood floor could be minimal if you could run a wood strip perpendicular to the way the wood floor is running now. It would look like a more natural transition to the tile of the kitchen area. What a fun space to get to work with!
Lower the bar height to that of the dining table. Have the dining table top match the bar top.I would also change the circular shape of the dining room table top to rectangular. It is not fitting in the geometry of the space
I would build in banquet setting along the window and bar. You would have more seating and the added bonus of storage space!
Hello. I would consider built-in seating and a larger table might be a more cozy option. Depending upon your particular seating need a new design might be considered. Right now it looks like the table small in relation to the size of the area.
My neighbor lowered the height of her bar and it really looks nice. She had someone take out the granite very carefully so not to have to replace the granite.
One alternative that might work instead of removing the high top bar would be to build in a banquette beneath the window so the table could be moved a little closer to the window (or even go with a new small rectangle table).
Build in a banquette, change out the table. Finito!
You would need to removes both counters and install a island in the middle.
Hello Carol,
Standard kitchen cabinet - no seats. Or Room Divider ( Narrow High Level Open shelves for display with cabinet below). Narrow (TOP Cabinets) used on a plinth to make a base unit with glass top display cabinets fitted on top. Hope it works for you. I know the feeling, everyone is having a good time accept the cook, who is unable to move around her kitchen without guest getting in the way and stopping progress. (they don't think there is a problem) Well there isn't! not for them anyway..............But you don't want to say go away your meal will take me longer if you don't.......Best wishes.
I would remove the high bar completely, for the floor use a transitional tile (maybe the color of the grout) between the rooms. Good pickup on the geometry by Lifestyle Homes on the table top. The merge between the round table and the rug underneath help to make that better.
Replace the round table with a square pub table. You'll be surprised how much more room you will have.
Why not switch the round (nook) table for a narrow drop leaf style, and remove the 4 chairs when company is expected? It would force company to sit only at the bar or at the diningroom table. One leaf of the drop leaf table could be then used as extended counter space when company is present, avoiding the crowded seating at your current table.
you could move the round table out and build banquette seating by the window I have listed some ideas for that and here is a couple ideas you can find tons of info for designs like this online