Den conversion ?

I have a space that I’d like to turn into bedroom and bathroom. This would give me a desperately needed third room. The room is less than 200sqft and I need advice on whether this would be a good idea for a conversion or to just add on a room and bathroom to the house?
FYI this room is better the garage and main house and is used for our main entrance. Considering making the garage main entrance 🤷♀️🤷♀️
Related Discussions
How to replace a toilet seat?
I need advice on how to replace a toilet seat, please. What do I need to know when looking for a new one?
How can I fill this wasted space?
I have a raised ranch house, in the foyer above the door there’s so much wasted space. Is there any way I could put my television or something in this area?? Any ot... See more
Is it ok to have the back of your sofa facing the entrance of house?
When you walk into my home the dining area is on the left and in front of you is the living room. The back of my sofa faces you because there’s no where else to put... See more
Can I keep electronics on top of my radiator cover during the winter ?
Will it ruin my electronics what would be the best way to solve this issue Should I put a tv stand in front of it or try and build a shelf over it or would it be f... See more
How do I make my recliner more comfortable?
My disabilities (both hips and knee replaced, bad back and neck and thus 295lbs) make my recliner the best bed for me. It seems like I tried everything I can think o... See more
Suggestions for Large and deep Alcove/niche in living room ?
Need help with how to decorate around a tv in this space. It's a deep Alcove next to the fireplace that goes from the floor to the ceiling!
How can I find discontinued Pulaski or Horchow furniture?
I can't even find the name but if I upload pictures/tag, would someone be able to able locate or at least know the collection name so I can search for it? We purchase... See more
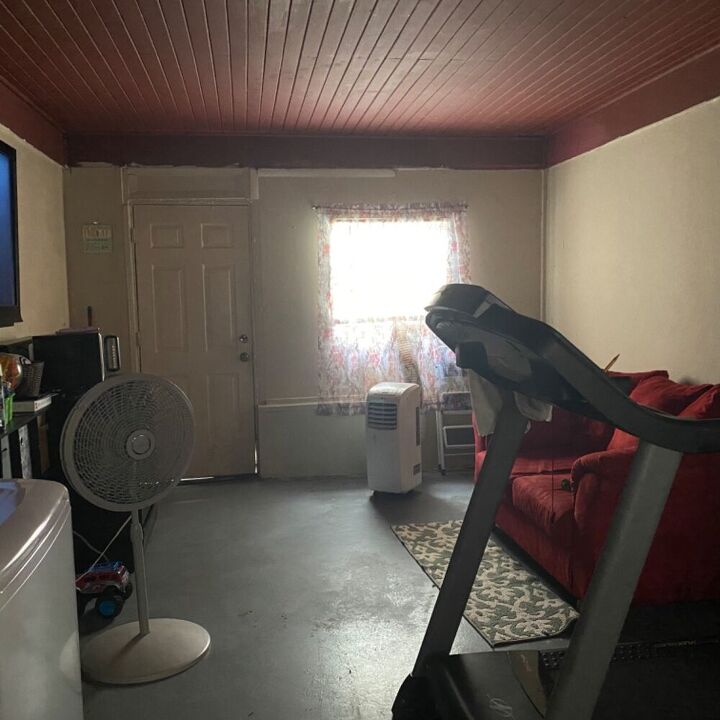
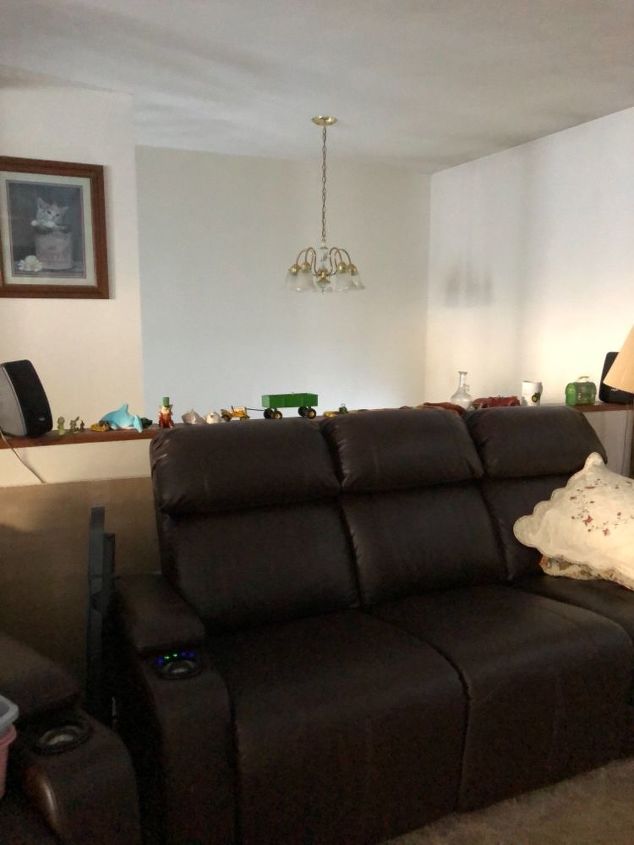
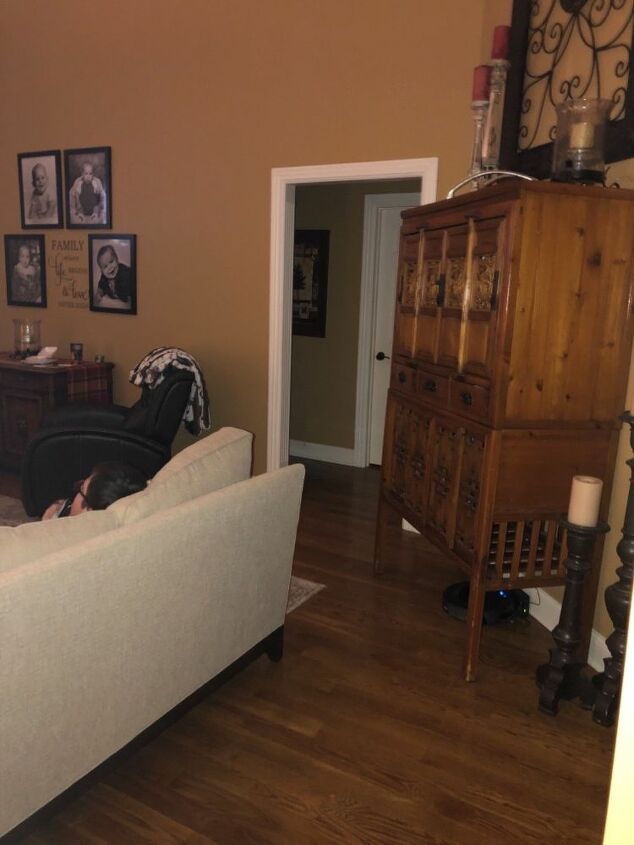
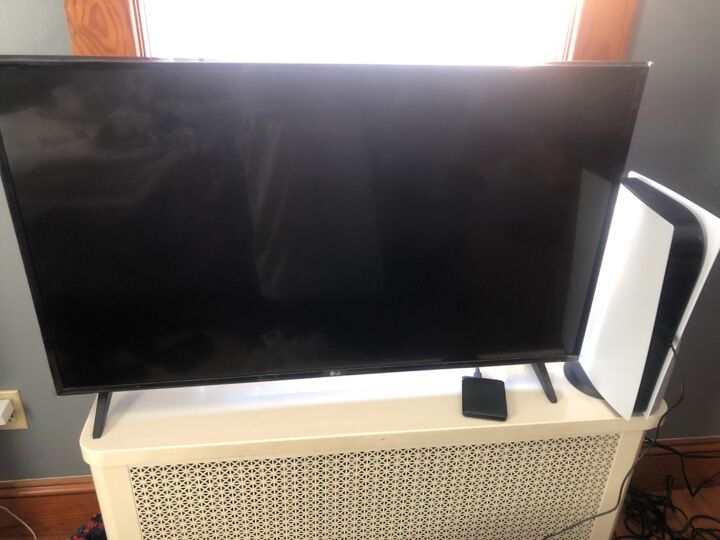
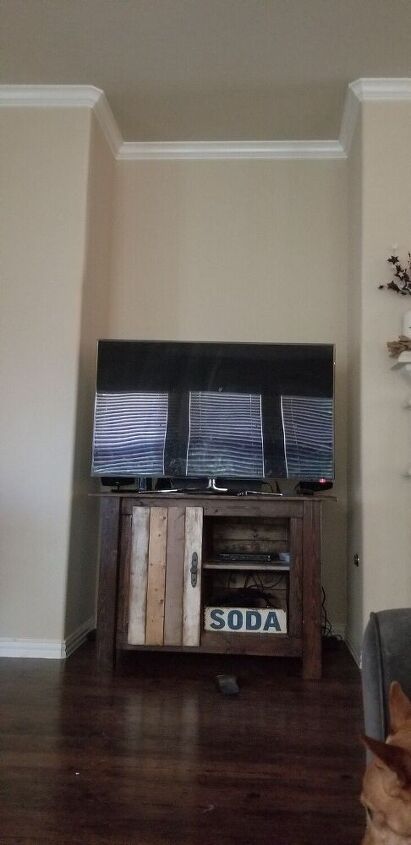
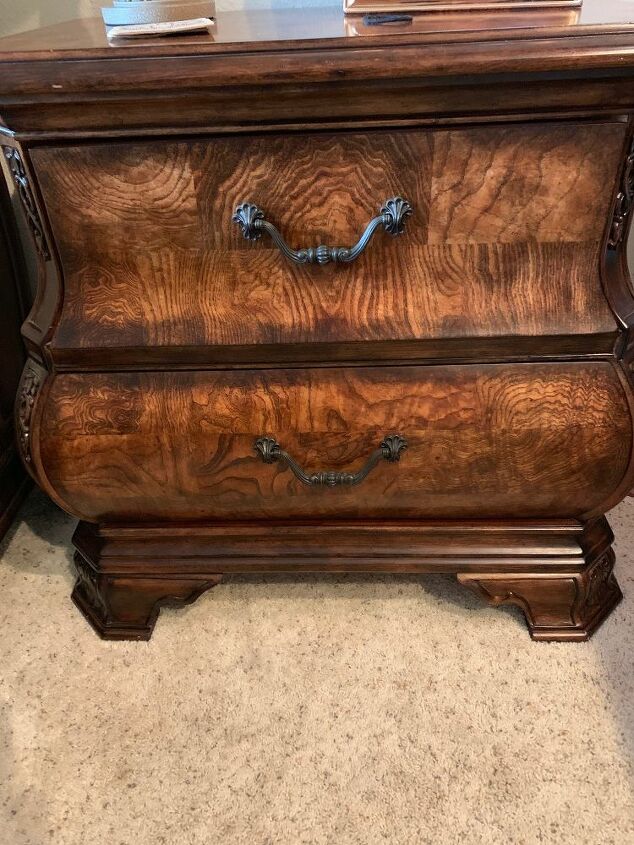

If you mean converting the garage to the main entrance to your home and having no garage, I'd strongly advise against it if you live in a cold weather area.
Adding a bedroom and bathroom to your existing home will cost a good amount of money unless you are prepared to do a portion of the work, yourselves. Don't forget to factor in the cost of permits, extending plumbing and electrical lines, inspections, etc.
A conversion of this room would definitely be less expensive than adding on to a home. Cost of plumbing will be determined by your foundation. A peer and beam foundation is far easier to add plumbing to than, say, a concrete slab. I believe a legal bedroom has to be 8x8 feet and include a closet besides. If you don't need your front door and are happy to use the garage door I would so go for it.
Is there a window on the side of the house that can be transformed to a door opening to serve as front door ?
Yes, bedrooms must have an egress window, a closet and a minimum size. Check your local Building Codes for the minimum size.
The bathroom must have an exhaust fan and the toilet must sit in a 30”x60” space.
A typical bathroom is 5’x8’.
Toilets require a larger drain line and a minimum slope of 2% or is it 4%? Another thing to ask your local Building Dept.
If you add this 3rd room, it would add better resale value to your home. This is a whole other conversation and I suggest you hire a design professional with a lot of experience to provide you a consultation on this possibility. They should be able to advise you on Building Setbacks, Construction methodologies and Budget.
In some cities and counties, you may not convert the garage space into living space, without a Building Permit, for multiple safety and health reasons.
Converting this room would be more budget friendly than adding on
Hello,
If I were you I would ask a Building designer/Architect to do this plan for you to your specifications, or design what you want to suit the house. He/she will then get all the permissions necessary for you, and would also be able to get you quotations for a builder to do the work for you to give you some idea of costs. Best wishes. Best to do it right, rather than give yourself years of problems etc.
Please consult a contractor. Making a spare room into a bedroom is not much cost but adding plumbing for a bathrom is $$$. I would stronglty advise against making your main entry through the garage.
If there is presently no water supply and toilet stack where you want to add a bathroom to, the labour for drilling through the concrete foundation of the home and installing the necessary pipes could easily be in the 10's of thousands $$$.
Any work done will need to adhere to building codes in your municipality.
Unless this room back up to a plumbing source, it is going to be very expensive to put in a bathroom. 200 square feet is big enough for a bedroom and bathroom. If a bathroom is near maybe you can do a jack and jill bathroom which would be much less expensive.
Talk to a real estate professional to find out what would be best for resale in consideration of your current needs. Then absolutely talk to an architect/licensed designer as they will know how best to make it work in conjunction with your local building codes. This may seem an easy switcheroo but there’s a lot to it, especially if you need to add plumbing, insulation, electrical, and/or HVAC. Doing it wrong the first time is twice as costly.
If you have the budget to add a room then do it, more space, better for resale, you would still have a living room, no brainer.
Adding a bathroom would be very $$.
Where does that door go to? You could use this as a third room, but it's small and you still need a bathroom. If you can do it, I'd vote for an add-on of new room + bathroom.
This would do okay as a bedroom with a half bathroom t least, a sink and toilet. it would be easy enough to add in plumbing, but you would have to have drainage put in. Check prices before agreeing to one contractor.
I think it would be a real stretch to add a bedroom and bath in 200 sq. ft. unless its a baby room, then maybe just add a sink aka water closet to the far end of the bedroom. Check with city on requirements, I know you have to have closet for it to be called a bedroom. I would get a CAD program and play around with the design.
As to using the garage for main entrance, I don't think most prospective buying would like that.... How about relocating the front door to the side of building and adding an outside path, to the new door with either a porch overhang or door overhang fir a more formal entry. Have your realtor to give you her opinion of your plans as to sell-ability in the future.