How to build open closet using doors?
Related Discussions
Any ideas on how I could use leftover lattice? Inside decorating?
I have leftover lattice and would like to use it for some sort of indoor decorating project. Any ideas on a good use for it? It looks like this, just plain unfinished... See more
Planting under shady tree with roots
I have a jacaranda tree in my front yard with roots growing above ground. The tree has fern-like leaves that have prevented little growth of grass underneath. What ca... See more
Alternate way to install kitchen shelves that doesn't include drilling
I want to display my bowls, and other colorful accessories in my tiny tiny kitchen. There are no cabinets! Except those very high ones that i can’t reach! So all I ... See more
How do I remove a floating shelf?
Hello! We moved in to a new house and the previous owners had installed some floating shelves. How we we can’t work out how to take them off. We’ve tried pulling ... See more
Where to purchase insert tubes that go between plastic shelves?
Does anyone know where I can purchase these tubes? The manufacturer does not sell them separate from the shelves. I also cannot find PVC pipe at 1 1/8" to cut to fi... See more
What should the height/spacing be between 3 shelves in a living room?
Want to hang 3 shelves roughly 29 inches long/ 6 inches high. I’ve got 8 foot walls, cathedral ceiling. We up cycled some old barn wood and some metal troughs. Used... See more
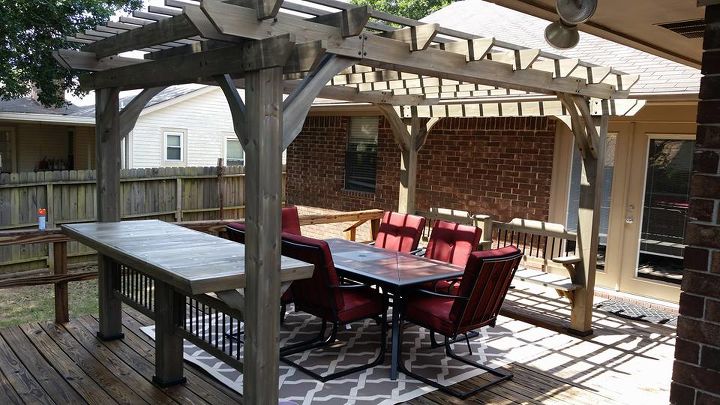
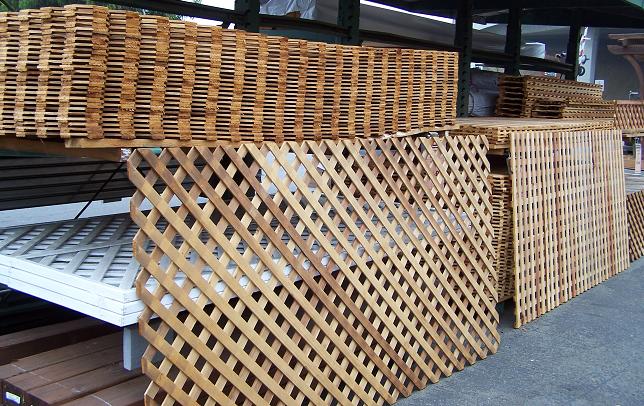
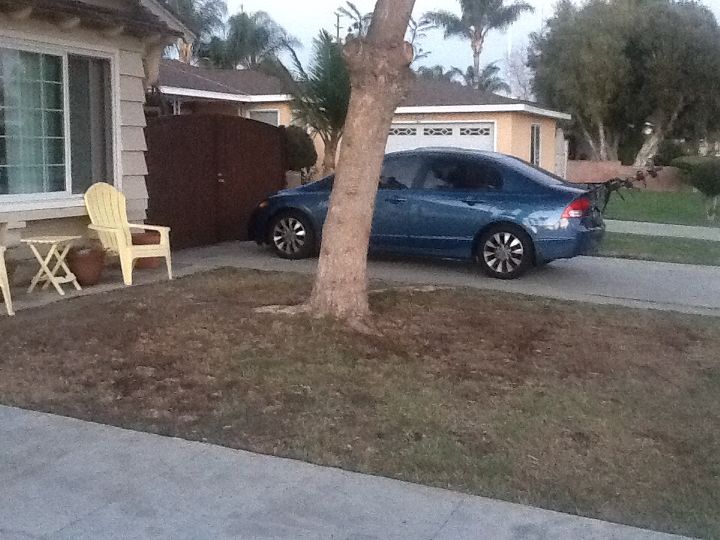
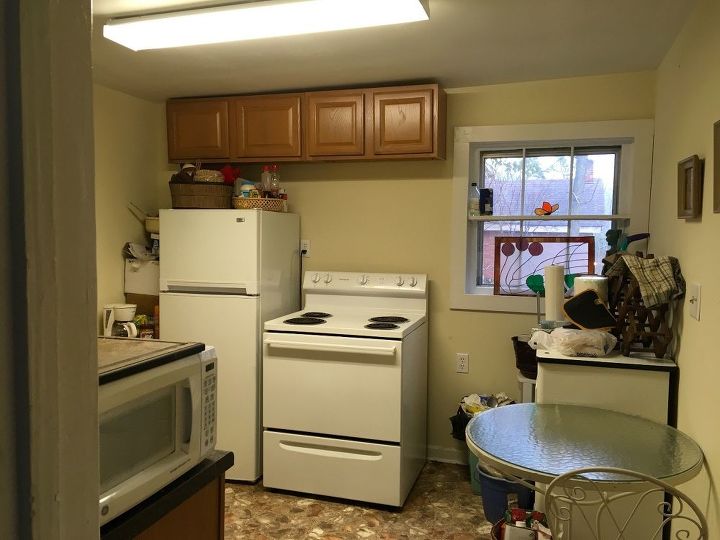
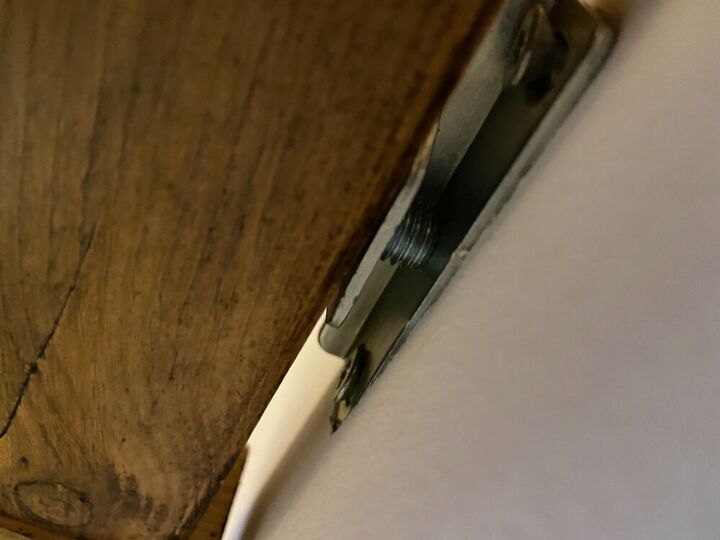
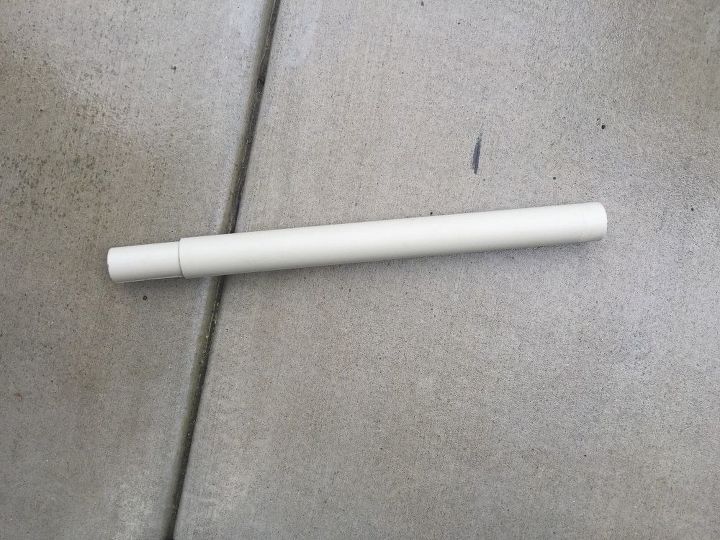
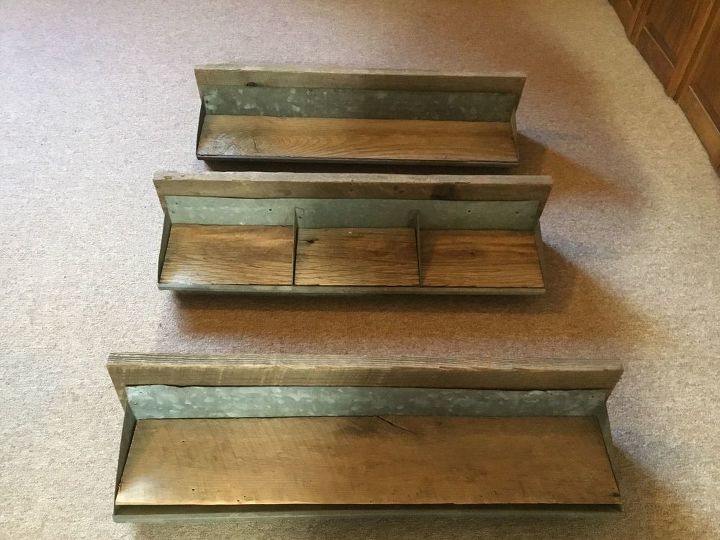
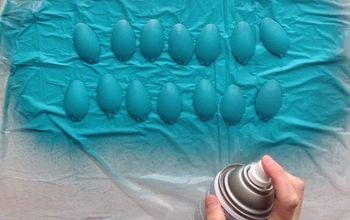
Are you wanting to build a closet with doors in a room where presently one does not exist?
or,
Are you wanting to build a free-standing closet with doors so that it can be closed and the contents inside not seen?
Please post a picture of the space where you would like a closet so that we can see what you are starting with.
Hello there,
Make a frame to take the doors ( 2 x sides and a back) you have available and screw from the inside of frame through to the doors. Make three (3) levels of fixings. Then place frame on top of door to be used as base and secure in the same manner through the frame to the door. Last, but not least secure the roof door. You should now have a box or wardrobe shape without doors. Buy and fix wardrobe fixings and bar or buy Dowelling and jubilee clips or other suitable to form a hanging bar at top. Be sure it goes through the timber frame as the doors if hollow will not take the weight of many clothes. Use Clear polythene storage boxes at the bottom for jumpers/shirts etc. Decorate to your style and taste. Best wishes
Here are a couple Hometalk tutorials to give you inspiration::
https://www.hometalk.com/diy/build/furniture/my-new-baby-boy-clothing-unit-32093410
https://www.hometalk.com/diy/bedroom/closets/old-closet-completely-reimagined-and-transformed-27441406
If building your own armoire or closet is too overwhelming, check out IKEA! They have amazing closet standalones that work in every small space imaginable. Good luck!
My New Baby Boy Clothing Unit
Old Closet Completely Transformed!
There are some open closet ideas here:
https://www.hometalk.com/search/posts?filter=build%20open%20closet
Hi! maybe this will help
https://www.familyhandyman.com/project/how-to-build-a-wall-to-wall-closet/
A frame and a way to secure the doors to the wall, etc. would be helpful. Boards running between the back of the doors can be screwed to the doors. Then screws can go through those boards and into the wall studs. I would probably put a piece of plywood on top of the doors to keep them sturdy. "L" brackets could secure the front of the doors to the floor. An alternative could be another board tying the doors together at the floor.
Here is some info to help you, just replace the wood from the wood from the doors.
Hi! Hope this helps you:
https://youtu.be/kPRyKrrMiPQ
Make it all shelfs
I would do something like this using the wall as the back and then fasten door to the wall to create the side walls. Then I would add shelves and bars inside like they do. https://abeautifulmess.com/creating-an-open-closet-system/
Just do shelves
Try some of these ideas:
https://www.pinterest.com/amberpeveto/cheese-ball-container-ideas/