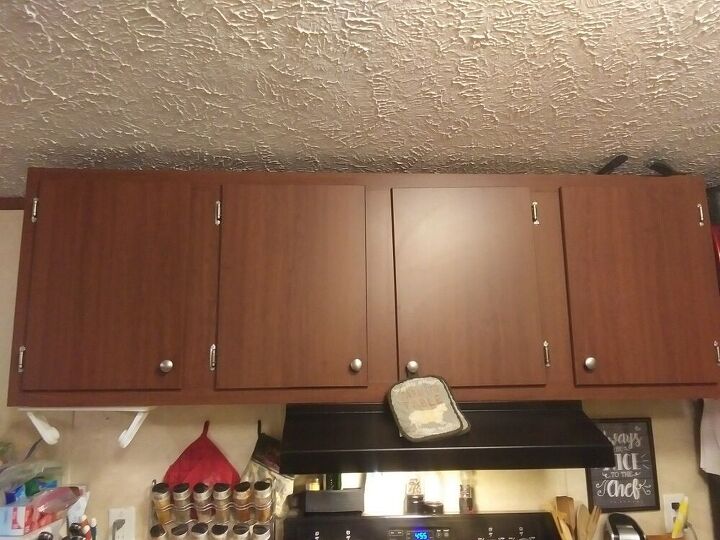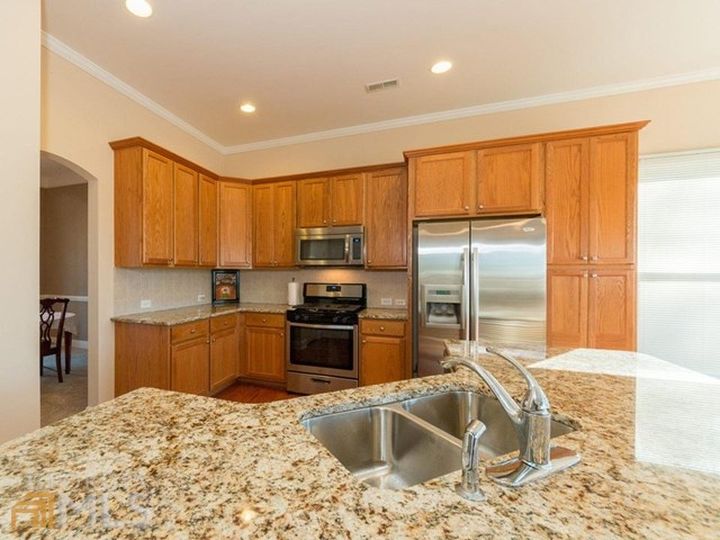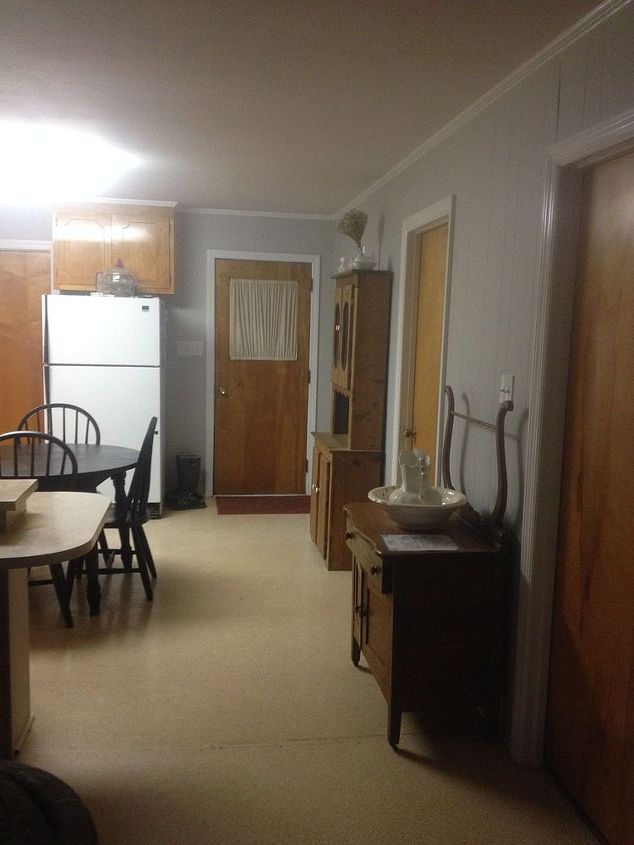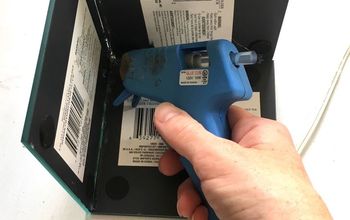Cabinets are all one piece. (And the hideous textured ceilings 🤢)
Cabinet demo?
This may get a little long so bare with me.
So, we live in a newer mobile home and I HATE the kitchen. Its builder grade, and I would like to spruce it up a bit with some open cabinetry. My problem; the upper cabinets are all one piece (there are 4 of them) and our vent hood is attached to the wall and cabinets.
My question IS; can I safely remove my cabinets and vent hood and then reinstall the hood on the open shelving/wall? There is no vent hose in my cabinetry; the hood is just flush against the wall, leading directly to an outdoor vent on the outside of the house. I would be installing one of the open shelves exactly in the same spot as the bottom of our cabinets so that our hood would line right back up with its previous location, as well.
If it IS safe and okay to do, what would be the best route for re-attaching the hood back to the wall? I know mobile homes are made up mostly of plaster walls and I do not want this project to be done incorrectly, or to fall apart in 6 months, if I can even do it.
Any and ALL advice is appreciated! 🖤
I'll be attaching some pictures to show the cabinets, how the hood seems to he attached, as well as the inside of the cabinets to show the lack of vent hose!
It looks like its attached to the wall and then again underneath the cabinets
No vent hose in cabinets (excuse all my non matching dishes - 5 year olds sure hate matching cups apparently 😂)
Related Discussions
Vinyl plank flooring vs pergo (laminate)
I currently have stinky dirty carpeting in my living room and I want to replace it with a durable flooring that can stand up to dogs and kids.
How to remove popcorn ceiling that has been painted?
Does having a paint over a popcorn ceiling change how I'd remove the popcorn ceiling?
How to apply peel and stick wallpaper?
I want to spruce up my walls with peel-and-stick wallpaper. Has anyone used this before and can advise me as to how to apply it properly?
How to stain wood floor?
I've heard staining is a good technique for updating floors. So how do I stain my wood floor?
Should I re-stain or paint my cabinets?
Edit:””” 3 years later😂 I decided to paint them white and I am so very pleased with the results!We bought a new house with these ugly cabinets. I really cann... See more
Help me with my kitchen - strange layout with 3 doors in it!
I am looking for BUDGET options for my kitchen. It is very strangely laid out. I have 3 doors (laundry, bedroom and outside) that do not help the layout. I am planing... See more






Hello,
Had you thought about just removing the cabinet doors and re configuring the insides to suit?
Yes , it is safe to do. A couple of things to keep in mind. The weight of the vent hood is partially carried by the cabinet. You would need to insure the way you attach the open shelf would still be able to carry the weight of the hood, or, check to see if the manufacturer of the hood has a bracket made specifically for that purpose that would be anchored into the wall studs. Your wall studs should be typical 2x3 or 2x4's that are 16" on center. You might need to interrupt the shelf run to accommodate the hood and trim. Some trim might need to be added where the cabinet was that will now be exposed. You may also need a different model of wall mounted vent that could require relocating the vent opening. Another issue you might run into is the location of the electric service. Is it a plug-in or is it hardwired? You may need to move a wire or put in a junction box if you change vent hoods or relocate it. To completely remove the hood, there may be screws/brackets you need to get to from the outside where the short duct from the hood passes through the wall. Could require a little bit of jerry rigging to may it work, but it's not impossible.
I have the same. Remove the cabinets and the vent can be redone or covered with paint, or any material you like, metal, wood etc. The cabinet is built around the exhaust.
What exactly is it about the kitchen that you Hate?
We painted the cupboards in our mobile home and now we love them! Covering that fake wood is the key.
you should be able to move that hood vent and attach to shelves without much problem. Another idea would be to build a wooden unit around the hood fan and make it look high end!
In addition to painting cupboards, rearranging insides. You could get new doors or glue trim on with new hardware
You should be able to reattach the hood to a shelf. Just be sure it is attached/strong enough to carry the weight of the hood.
Walls of mobile homes are basically metal studs with panels attached to them and strips (plastic or wood) covering the seams. The hood is screwed to the bottom of the cabinets and possibly to the wall. Electrical for the hood is also in that wall behind the back of the hood. You can remove the cabinets and hood and install shelving. One shelf would need to be the height of the bottom of the cabinets so you can screw the hood to the shelf and the vent lines up perfectly. Have you considered painting the cabinets and see if you can live with them. Would be a shame to take down cabinets lose the storage and hide items you don't want exposed.
I suggest you remove the cabinet doors and using the cabinets open to see how you like open shelves before jumping in with demo and replacing with shelves.
I would try painting the cabinets first. If you paint them a nice light color it will change the look and look lighter and brighter in your kitchen.
I took the doors off my upper cabinets and just love it. Eventually will remodel and do only shelving
In you mobile home, what I would do is as CJ suggested and see how you like it, if you need to fancy that arrangement up, you could put peelable wallpaper or peelable contact paper on the back wall of your cupboards, that might help. Even peel and stick tiles.
If you decide to paint, that is an option, you could also improve the paint job with transfers. Take a look at:
https://ironorchiddesigns.com/product/farm-fresh-signage-14-25x24-decor-transfer/
They are also available through Amazon
I would replace the hood with a ventless one. That is what I am doing, simply because when I had a new roof put on my home, the roofers pointed out that every hole in it is another opportunity for a leak. Of course, you will have to get a piece of metal to cover the hole in the roof but that shouldn't be an issue. We did that to my daughter's mobile home where the skylight had began to crack and leak. We had a metal roofing company cut a piece of flat metal for a larger area and then screwed it in place. It was much larger than the hole but we also sealed the edges.
Some tips on choosing paint colors
https://www.hometalk.com/search/posts?filter=industrial%20paint%20colors
Hello, Yes you can remove the vent to install new cabinets, also, you can take the time to paint the vent the vent hood a nice color that you like/love!! I don't think the brown is very appealing. It should be pretty easy to remove the hood to paint it and add in new cabinets.
Anything that went up can come down. Just need to see how it was installed. Cabinets are usually screwed together where 2 face frames meet. Screws hold cabinet to the wall. The best bet is to put a temporary support under the cabinets and take them down as a unit. Places like Habitat will take them for resale. People are always looking for garage cabinets. Your range hood is probably only fastened with a couple of screws. Disconnect power first and then disconnect the wire going into the fan.
Hi! Shouldn't be too difficult to take them apart. Installing the hood back in the same place will also be a matter of screwing it into the shelf and the wall so it's firmly attached. Pay attention to how it's currently attached when taking it down. Good luck!
As long as the hood does not vent up through the cabinet then your idea should work just fine. Perhaps take a look at a new hood that does not mount to the under side of cabinet, and then just get a couple new open style shelves for either side.....
For anyone who is not familiar with what Modern Industrial Decor is, here is one site that tells about it and shows some examples:
https://www.impressiveinteriordesign.com/modern-industrial-interior-design-definition-ideas/
One route to dealing with the cumbersome vent hood is to choose a down draft vent instead. These mount into the countertop behind (or to one side of) a stove or a cook top, almost 'disappearing' when in the Off position.
Installation of a downdraft model is possible in homes with a basement or crawl space. I do not know however, to what extent it could be an option in your particular mobile home.
The first three pictures below show different models in the On or Up position. The fourth picture shows the back of one.
I suggest you remove the cabinet doors and using the cabinets open to see how you like open shelves before jumping in with demo and replacing with shelves.