Kitchen Remodel: Creating More Usable Space With a New Island

One of the things we didn't like about our kitchen was the island. It was an odd shape and in one part of the kitchen we had too much space, and on the other side, we had too little. We barely had room to open the oven.
We also didn't like the big column coming up from the island. It made the space seem a lot smaller as well.
After lots of planning, looking at pictures, and talking with a contractor and designer, we decided to remove the whole island and the column.
Before
Before
After talking to a structural engineer and plumber, we made the decision to remove the column. The column had a dishwasher vent that went through the ceiling.
We were able to reduce the size of the vent so that we could remove the column.
We installed a custom-built 5ft by 8ft island with drawers on the front and cabinets on the back.
Then, painted the wood white and got a white quartz countertop.
Our old island had a split sink, but we decided to go with one large undermount sink for this island.
We chose to install a pull out drawer for the trash and recycling. Best decision ever! I highly recommend doing that.
I am so glad we decided to add cabinets to the back of the island. We have so much more storage now. We use that space for small appliances and other kitchen items that we only use occasionally.
Enjoyed the project?
Suggested materials:
- Undermount sink (Lowes)
- Quartz countertop
- Wood
- Pulls (Lowes)
- Knobs (Lowes)
- Dishwasher vent (Lowes)




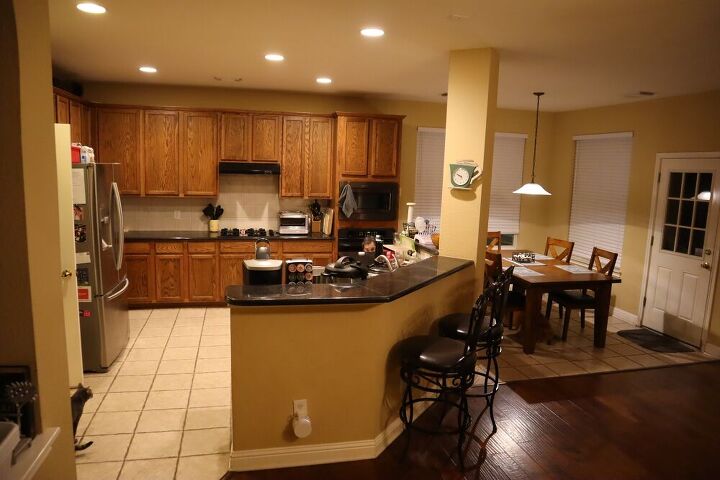








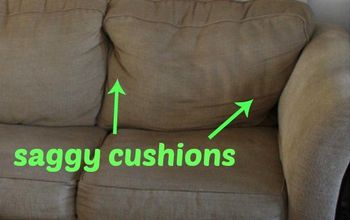
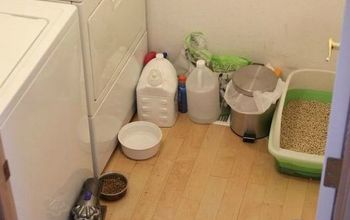



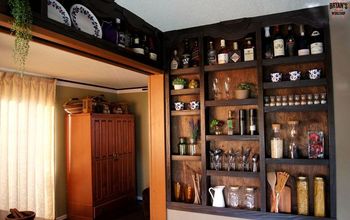
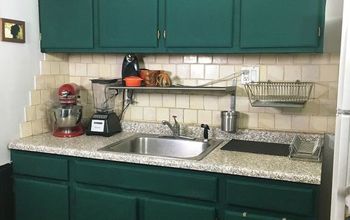
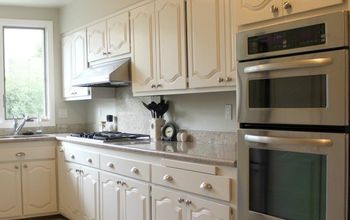
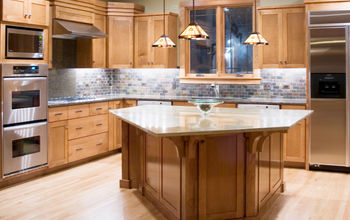
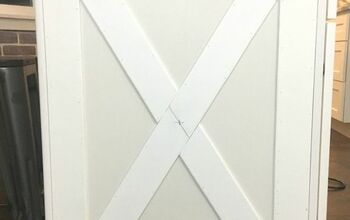
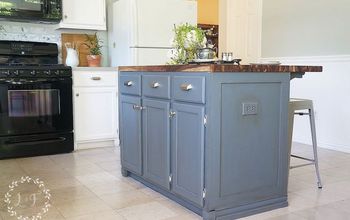
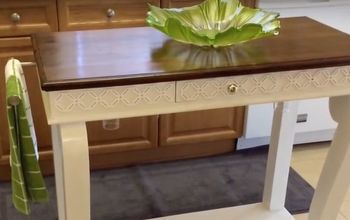
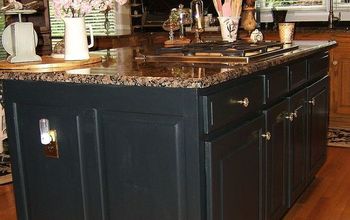
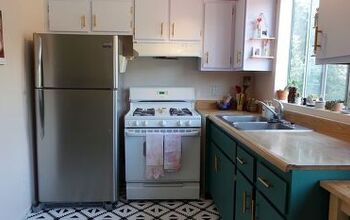
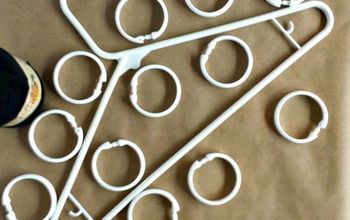
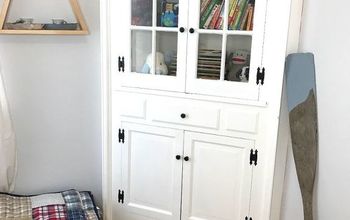
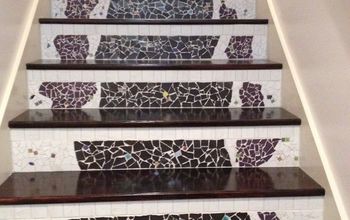
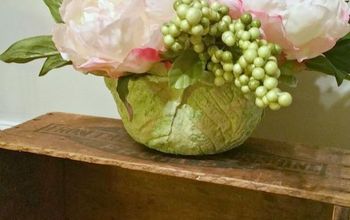
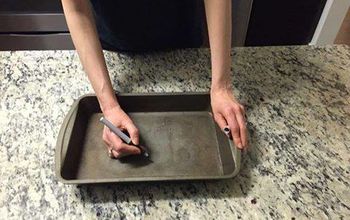

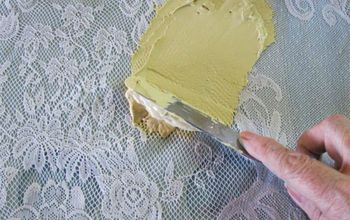

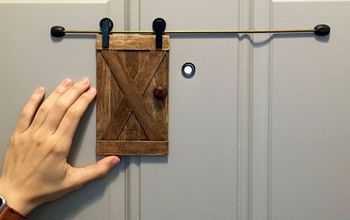
Frequently asked questions
Have a question about this project?