How can i build a 10×20 porch floor to expand my kitchen???
Related Discussions
What to do with our livingroom ceiling?
We took the old popcorn ceiling off in our livingroom and thought we could just paint it. We fixed some hairline cracks where the joint in the sheetrock are, primed a... See more
Cheapest way to make a large retaining wall
I have almost 1/3 of an acre backyard that I will be re-establishing soon, and one of the projects will be a 2-3 ft tall retaining wall that will be approx. 25 feet ... See more
I am looking for someone to build me a pergola
I have a cement patio and want to have someone with experience build a pergola with a deck over the patio. I have a picture of just the one I would like that I found ... See more
How can I repair a rip in my canvas gazebo?
I have a 10x12 gazebo bolted to my deck. It is domed so it is very tall. I was trying to take the top down this Fall and accidentally ripped a hole in the canvas. Th... See more
Would it look right to put an outdoor kitchen under screened pool?
I just moved into this house coming from a house in the country from lots of land; so this type of home is very new to me. It's a typical Florida home with a screened... See more
Sandbags for landscaping
Has anyone ever used sand bags to border a driveway or flower bed ? We are buying a place in the woods with no sidewalks ( yet ), no paved drive way ( yet ). I was ... See more
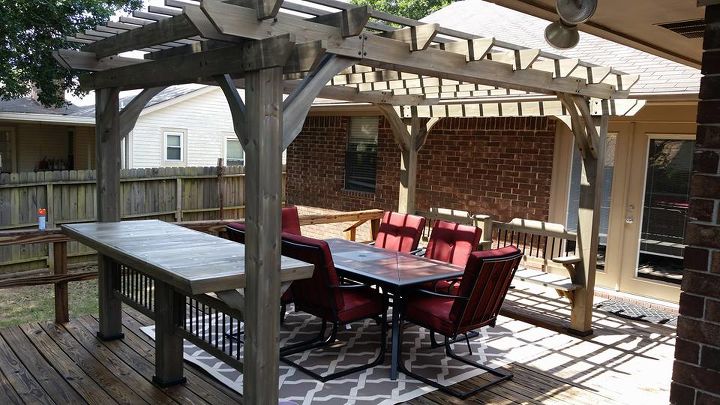
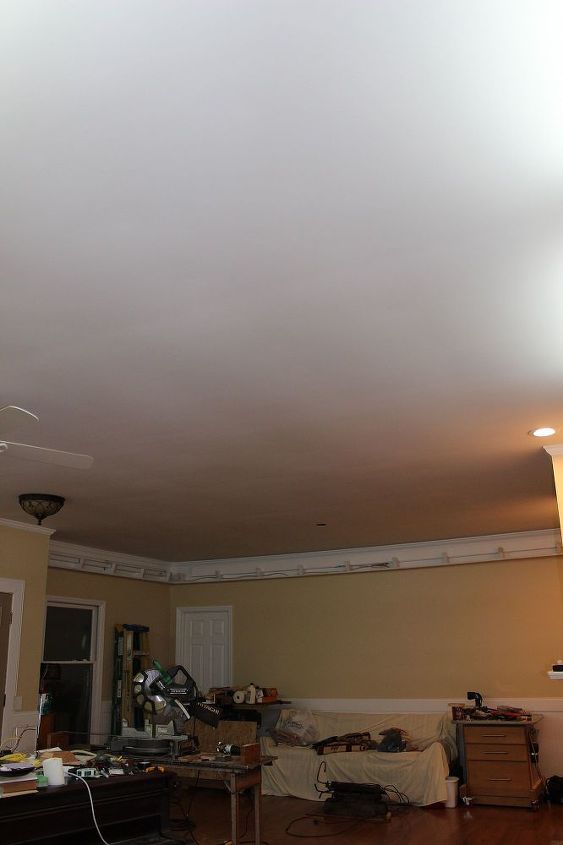
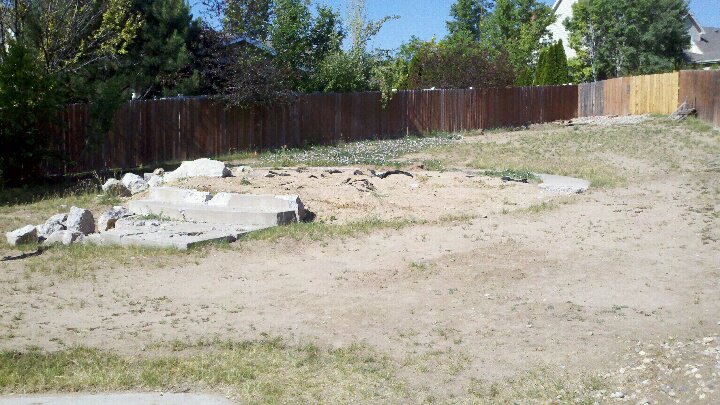
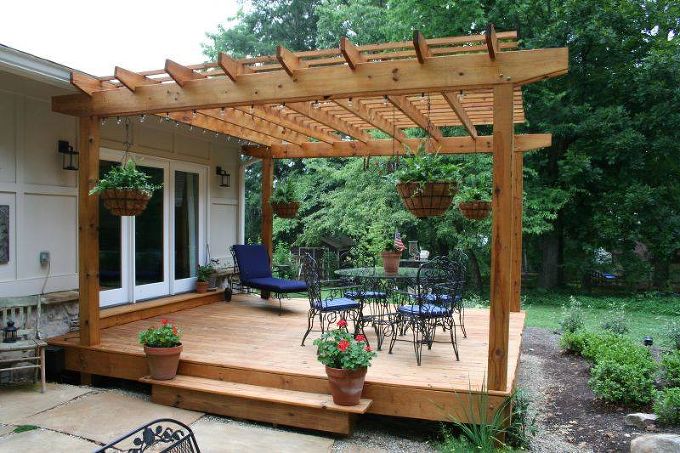

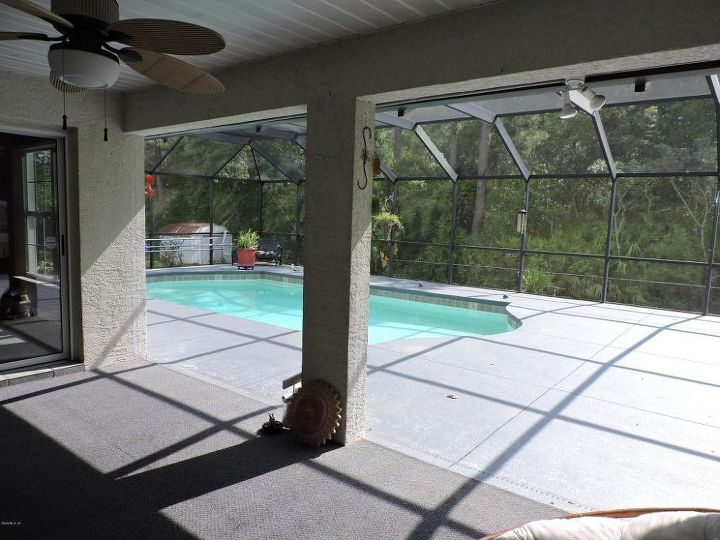

Hi Bud,
If you are wanting to do that, you may have to speak to your Local Authority for Planning Permission or Building Regulations before you start any work. Then You may have to submit Plans of proposed work and materials to be used. Best wishes.
Here are some answers if you want to do a bump-out, please check with local codes, ordinances, and regulations before doing this.
https://www.houzz.com/magazine/micro-additions-when-you-just-want-a-little-more-room-stsetivw-vs~1165961
You will need a permit from your local code enforcement office and they may require the work be done by a licensed professional. Check with them first and then start planning your build.
Bud, you'll need to do lots of research before starting a project such as this, especially if you live in an incorporated area. Here's an article that may provide you some ideas. You can find many more online that may help you plan your space. You might want to contact 2-3 contractors to get ideas from them about a plan. Often they will take a look for free and suggest ideas.
https://www.extraspace.com/blog/moving/buying-selling-renting/home-addition-ideas-to-increase-your-square-footage/
Hi Bud, whether or not you need a permit depends entirely on where you live. If you live outside of town at all you probably won't need one. Another factor that depends on where you live is what kind of porch floor you may want. If its an actual expansion (as opposed to a deck) then a lot more will go into it to support a roof line, supporting walls, insulation etc. But if you're just looking for a porch (and not a heated expansion) than a simple wood deck or concrete will do.
Hello Bud, like like GrandmashouseDIY said you may need a permit depending o where you live, check with your town/city. Hope this helps you out,
https://www.youtube.com/watch?v=TIPpFSyWdPE
https://www.front-porch-ideas-and-more.com/how-to-build-a-porch.html
I would figure out what I wanted to accomplish then get free estimates from a couple of contractors because you will need plumbing, electrical, etc I assume if you want to expand your kitchen - then you can figure out if it is something you can do yourself or hire it done
Here's a post that might help https://www.extraspace.com/blog/moving/buying-selling-renting/home-addition-ideas-to-increase-your-square-footage/
First draw up a plan, then get a contractor or if DIYing it, get a city permit. Make a materials list of all your lumber needs, ledger board, joist hangers and order or have your contractor do it as he gets discounts. https://www.decks.com/deck-plans
https://www.thespruce.com/free-deck-plans-1357115
https://www.diynetwork.com/how-to/outdoors/patios-and-decks/how-to-install-porch-flooring is some ideas
I would contact a professional for this one.
Is it more like a deck you're looking to construct? You're likely going to need permits from your local building department for this. While you're there, look into the code requirements. Lastly, if this is a new-to-you type of project, I'd bring on a pro for this, or someone with a lot of experience who would be willing to help you along. If you're expanding your house, hire an architect.
Are you wanting this floor space to be permanently enclosed (four season room) or is it going to remain partway open to outdoor weather elements?
200 sq ft is a sizable space. I would advise to check with your home insurance carrier to see how much your annual home insurance will increase due to this property improvement.
Also keep in mind that irregardless of whether an expansion onto any home includes a basement or not, if it is permanently attached to the original structure, then it will be considered an addition, and not 'just a porch'.
Hi! Municipalities vary with requirements. For example, any additional space on the street side (even a sidewalk) have to be approved by two different offices. Additions to the back of the house are handled with fewer steps. The request for the permit requirements for an addition includes drawings that have to be submitted, with cost estimates. Any electrical etc. has to be inspected. I don't live in the city, but, even in a small community, there are lots of requirements. Even porches that extend living space, with a roof overhead increases your square footage, which affects your tax rate and your homeowners insurance. How far the setback from nearby structures and property lines also come into play. Call your municipality to find out who to talk to and what requirements there are. Structures that don't comply with the regulations can be ordered torn down, so don't your i's and cross your t's. A lot of finish work once the outer shell is finished and the electrical and plumbing are inspected. Make sure anyone who does work for you has a license and insurance. A neighbor hired someone who he thought was a reputable person to put siding on his house. The building inspector ordered it removed because the work was substandard (and it is falling off the house). A lawsuit was filed, but, the so-called contractor is in jail, so it may end up being a huge financial loss. Just be careful and check everything and everyone involved. Good luck and stay safe!