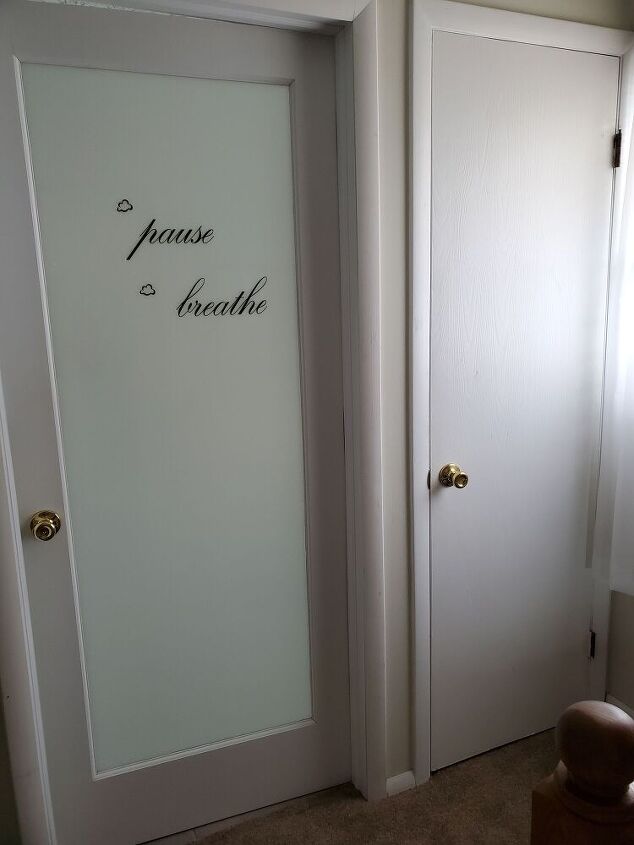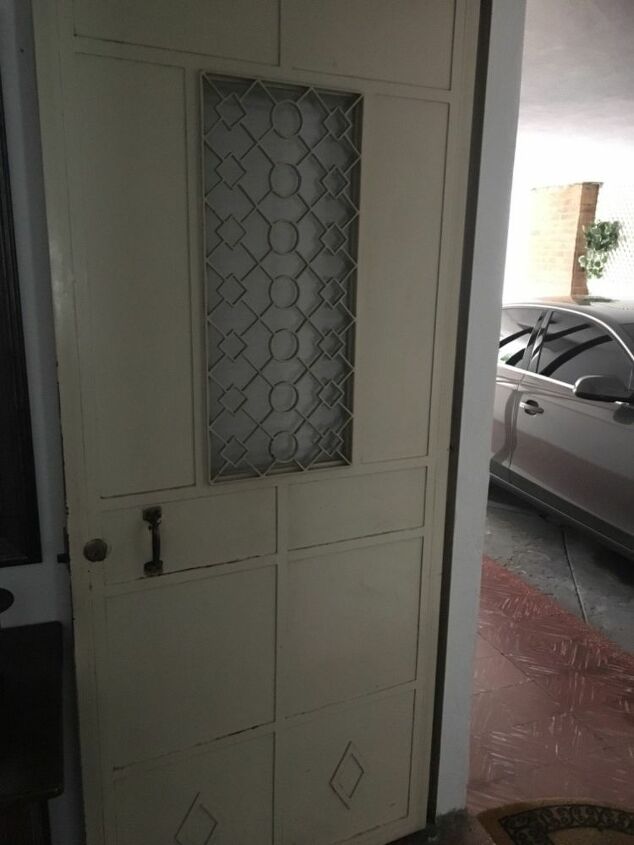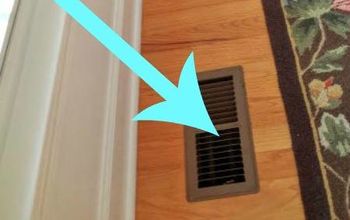Glass bathroom door 23 3/4" insert. 24" wide door to the right.
Updating interior slab doors?

We have 5 doors in the same hallway upstairs. 4 that I'd like to update using the framing tecnique. 2 of the doors are the same width size, 1 is a glass incased bathroom door and the other 2 are different widths. My question is with the 'pattern' I'm seeing using molding it says to measure 5" from the top, 5" from the sides and 6" from the bottom. This will create a different size rectangle. If I measure the rectangle made in the glass door and use it on all of the other doors the spacing will be odd on the others. Which measurement would be the most asthetically correct for all of the doors?
36" door to the left and and the 2 other doors are 32".
Related Discussions
Vinyl plank flooring vs pergo (laminate)
I currently have stinky dirty carpeting in my living room and I want to replace it with a durable flooring that can stand up to dogs and kids.
How to remove popcorn ceiling that has been painted?
Does having a paint over a popcorn ceiling change how I'd remove the popcorn ceiling?
How to apply peel and stick wallpaper?
I want to spruce up my walls with peel-and-stick wallpaper. Has anyone used this before and can advise me as to how to apply it properly?
How to stain wood floor?
I've heard staining is a good technique for updating floors. So how do I stain my wood floor?
How to makeover an ugly metal entrance door?
My entrance door is metal with a small openable window, how to update or make it look nice?




You do not have to do the 5 inch thing You can make your squares any size that you want. Just put the molding up uniformly. Pinterest has many different examples, from 2 large sizes on each door to 6 smaller ones. Pick the style you like. It really dresses up the doors.
Thats a tough decision. I’d probably ignore the glass dimensions as an outlier then stick with the 5/5/6 on all the doors. While it’ll be a different size rectangle on 2, the proportions will all match and it’ll be visually pleasing.
Add molding
https://www.hometalk.com/diy/windows-doors/doors/how-to-update-a-hollow-core-door-for-3-44321084
https://www.hometalk.com/diy/windows-doors/doors/faux-paneled-door-34015002
https://www.hometalk.com/diy/windows-doors/doors/add-molding-to-flat-panel-interior-doors-42307798
https://www.hometalk.com/diy/windows-doors/doors/removable-door-paneling-26020634
https://www.hometalk.com/diy/windows-doors/doors/upgraded-updated-interior-doors-31588793
https://www.hometalk.com/diy/repair/windows/adding-trim-to-doors-3062128
How To Update A Hollow Core Door For $3!
Faux Paneled Door
Add Molding to Flat Panel Interior Doors
Removable Door Paneling
Upgraded & Updated Interior Doors
One thing you might want to do to help you decide what size to go with is to lightly put painters tape on the doors in the rectangle dimensions you are considering. See how you like it, if it looks fine to you to have the different sized doors have different sizes of rectangles.
It is much easier to reposition the tape rather than removing the finished trim after it has been installed on to the door.
Hello Connie,
Place the trim just inside the handle as in the door with "breathe".
If you really want to get into the nitty-gritty math of it, check this out:
https://www.finewoodworking.com/FWNPDFfree/011168048.pdf
The key to doing this type of job is ‘repeatability’. Doing this will keep everything equal from door-to-door.
First remove the door and lay it flat, which will make it much easier to work. To do this just remove the hinge pins (see pic). Lay the door on any flat surface. Decide what type of trim you want to use, and where you want it (how far from edges, etc.). Adjust a combination square to the amount that you want to put the trim from the edge/top & bottom. Hold the square against the door and attach the trim in whatever manner you choose. Do the same for all trim pieces. Combination squares can be bought for less than $10. Having two would be beneficial so you can set the bottom and top at the same time. I probably have 5 or 6 of them in my shop. They also come in different sizes: 6”, 12” (most common), 16”, etc.
You can also attach the trim with a level, but the problem with doing it this way is that if the door isn’t plumb and level it won’t look right...it’ll look crooked on the door.
I'm a visual girl and there might be a right or wrong way, but I always defer to what looks right to me. So what I would do is use tape to mark it out on the doors and see what appeals to you and makes you smile as you walk down the hall.