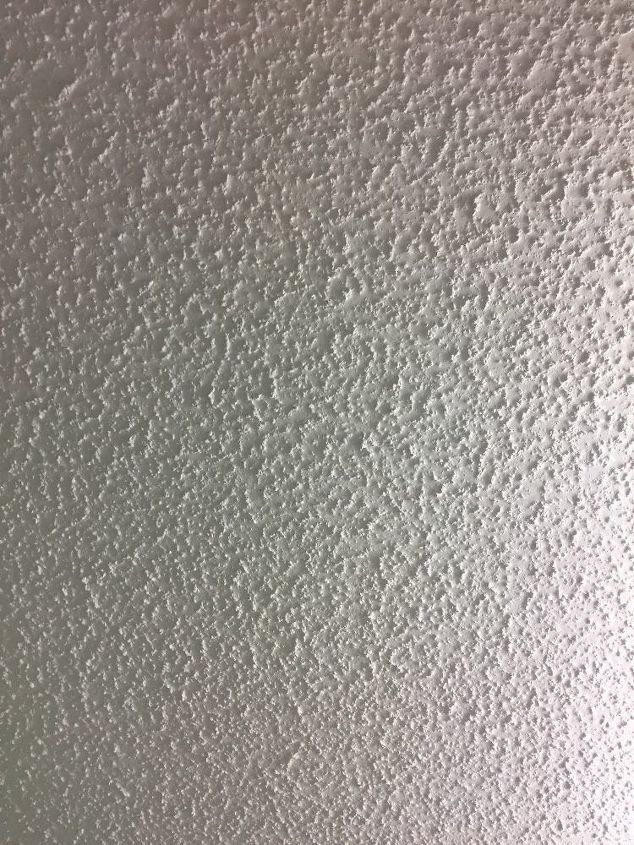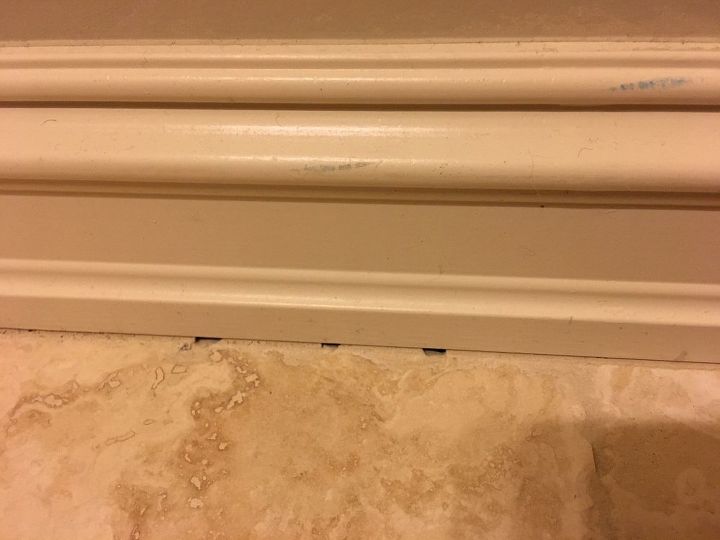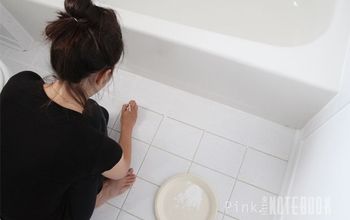How do you insulate a mansard roof outside bathroom wall?
I have a mansard roof home in the Chicago area. With recent weather, I had some frozen pipes and tub drain. They are, unfortunately, on the outside wall on the southern face of the house. I recently had the bathroom remodeled, with sub-zero temperatures arriving near the end of the process. The pipes and drain have been on the outside wall since I have lived here (15 years), and I believe since the mid-1980s when the house had been last remodeled.
My thought was to use insulation baffles in the rafter/stud spaces, with fiberglass insulation over it. That could be covered with caulked-in closed-cell rigid foam. Behind the new plumbing, my thought was to stack bats of fiberlass insulation in the space. This is pretty much as it was before the remodel.
It also occurred to me that I might build a compartment out of closed-cell rigid foam to fit around the pipes themselves. As for the drain, I think I am going to have to cut a hole in the ceiling below to access the floor joist space, and build up insulation there.
I guess I'm asking if this seems reasonable, or if anyone who has experience with the migtmares called mansard roofs has a suggestion.
Related Discussions
How to get rid of mice?
We seem to have some unwelcome Mickeys and Minnies in our house. What is the best way to get rid of them?
How to remove popcorn ceiling with asbestos?
I want to remove my popcorn ceiling, but it has asbestos in it. How do I go about this safely?
How to caulk baseboard gaps?
How do I fill gaps at baseboard, should I caulk? If so, does anyone know how to caulk baseboards?
How to fix squeaky hardwood floors?
How do I fix squeaky hardwood floors?
How can you smooth out the caulk behind bathroom sink faucets?
My hands are too large to use my finger, and the area is so tight. it looks like crap!
How do I put a hanging hook into the brick wall outside of my house?
I would like to hang a sign or a planter, and I think I need to use an anchor, however I would like to see a step-by-step to ensure I do this correctly. Thanks Kat




Seems like spray insulation would work here. Spray foam insulation can adhere to anything making it great for under floors. It also solidifies as it dries to create a hardened wall of insulation, which keeps out insects and vermin. Spray foam insulation is also impervious to the moisture that can create mold.
Drawback this that is is messy compared to fiberglass insulation.
Ed,
What you do not want to do is insulate your pipes from the heat energy inside your house. If you completely encase your pipes in insulation, you will actually cause more problems because no heat energy is going to get to the pipes. Insulate between the outer wall and pipes for sure. Use closed cell spray foam insulation if you can afford it. And, absolutely insulate your attic space from allowing heat energy to escape into your attic, which could lead to ice dams. Also make sure the framing between the top of your basement wall and bathroom floor (If on the first floor) is also insulated. If you can , install removable panels in the wall near the pipes that can be removed to allow heat to get to the pipes when you are experiencing prolonged periods of cold. Never use heat tapes on pipes in walls that are closed up. Other options include using a 60 watt light bulb to heat the area near the pipes temporarily or to use a space heater aimed towards the wall where the pipes are.
Hi! I found this article and hope it helps:
https://www.doityourself.com/stry/insulating-a-mansard-roof
You have the right idea. I would use rigid foam on any outside wall then fiberglass insulation over that. Instead of rigid foam around the pipes you can use foam pipe insulation. You don't really need to insulate the drain since it doesn't hold water except for the trap but if that was to freeze it would expand into the empty parts of the pipes and not burst them. If it's not too much it would be an extra measure to take. You can also use expandable spray foam insulation for any gaps. Like Great Stuff.
Thanks for the responses.
I have done a couple of the things recommended. I have an access panel through which I pointed a space heater in order to thaw the pipes. The contractor who finished off the remodel floated the idea of heat tapes, but I don't know that they would be safe, so that idea was scrapped. As far as a bulb in the area, I think that may be worth consideration if I can run electric there. After all, there are attic lights, right?
This is on the second floor, so the area I am referencing is behind the shingles. The space itself is about 2-1/2 feet at the bottom, angling down to inches near the top of the space. The pipes are against the tiled wall of the shower (obviously), with the drain below. Given your advice not to enclose the pipes, would it be advisable to use a closed-cell rigid foam panel, and leave the side facing the interior of the bathroon (still about 1-1/2 feet from the wall by the window where the side access panel is)? Alternately, I was considering expanding the box, and essentially walling off a larger area around the pipes to allow ambient warmth from the house into the area.
For the drain, I will have to cut a hole through the drywall in the ceiling below in order to access the space. I'm not sure exactly what it looks like, or how close the drain is to the eaves below, so how and where to place insulation is uncertain.
Spray foam seems impractical for the larger space, if I am understanding the advice correctly, but perhaps could be used surrounding the baffles between rafters/studs (I'm not sure what to call them since they are part wall, part roof in a mansard).
I doubt I have adequately explained the space, so I hope you are able to understand the area I am talking about.
There are other mansards in the area, but I don't know that they have the same issue with having the plumbing on an outside wall. I think it is a bad idea in the Chicago area, since we have have extended sub-zero temperatures with enough frequency to make it a concern. The only other place in this house that has plumbing by an outside wall is the kitchen sink, but I have the furnace vented through the toekick below it, so no isues there.
As for the tub drain, the ceiling below it is right next to the front door, so I doubt I would get approval from my wife to install a hatch. I would probably feel comfortable spray-foaming the space and sealing it back up, since, as someone mentioned above, the worst that generally happens is a frozen drain that won't burst because the water has room to expand. I am guessing that if I properly button up the space around the feeds and use the spray foam around the drain, I will probably be good.
So, the plan for the wall area is baffles in the rafters/stud covered with insulation (probably fiberglass for this spot) and a 4" thick box covering the pipes on three sides with the area against the back of the tiled wall providng access to the ambient warmth from the room. I have the access panel on the side if need be.
Does that sound...sound?