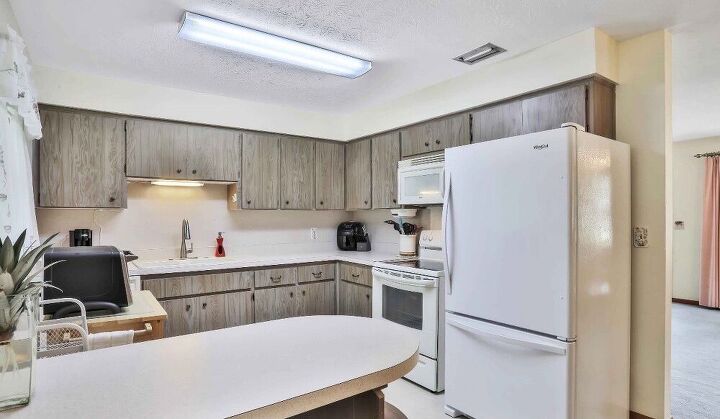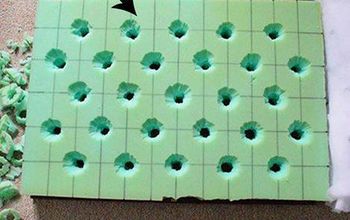Update/update kitchen?
Related Discussions
Vinyl plank flooring vs pergo (laminate)
I currently have stinky dirty carpeting in my living room and I want to replace it with a durable flooring that can stand up to dogs and kids.
How to remove popcorn ceiling that has been painted?
Does having a paint over a popcorn ceiling change how I'd remove the popcorn ceiling?
How to apply peel and stick wallpaper?
I want to spruce up my walls with peel-and-stick wallpaper. Has anyone used this before and can advise me as to how to apply it properly?
How to stain wood floor?
I've heard staining is a good technique for updating floors. So how do I stain my wood floor?
Need advice for kitchen cabinet makeover
We have decided to paint our kitchen cabinets, but need to know which works better. Chalk paint or Rustoleum's kitchen cabinet kit? If you have used either your opini... See more



It's certainly possible, but it will involve moving the plumbing. I would consult a kitchen designer for the best way to reconfigure your kitchen and add a pantry.
I've redone 3 kitchens. I have relocated waterlines and gas lines. Menards used to have a computer that would let you plan a kitchen layout. Bring in you measurements. It is a lot of work but exciting to see a plan come together. Don't forget to allow for a lot of electric outlets near your counter for small appliances. Consult with a professional and follow your town's codes. It is worth the money.
Here's some information that might help https://www.hunker.com/13724825/moving-kitchen-plumbing-what-you-should-know
Anything is possible and your ideas are great. However, unless you or family members are really handy with plumbing- it would pay to consult a professional for options/design
Also keep in mind that if you move the sink you will lose the location for the stove, meaning you'll have to rework the entire space.
Any time you have to move plumbing the price is going up a lot. There is a new show on hgtv right not called no demo reno. It just shows how much money you can save by not moving plumbing or walls but still getting a new look.
Anything is possible it just depends on how much money you want to spend. I would contact a contractor for a quote
Hi! Sure, you can completely change the layout. Personally, I think the the biggest mistake people make with a remodel is not finding the best floorplan for their room. You are going to have to deal with plumbing, electrical etc. What you do depends on your budget and a lot of planning. When we redid our old kitchen we took lots of measurements, sketched in the doors and windows and had a free consultation done where we were looking at cabinets. That included a price list of everything we needed as well as a printout of the new floorplan. You may need an appointment, so check before going. Things to keep in mind is how many drawers you want, what type of pantry you would like (such as a cabinet type or closet type), what type of finish, etc. We did demo, cabinet installation, counters backsplash and flooring which saved us a lot of money. Don't do any plumbing or electrical that is beyond your skill level. You will need help with lifting and some tools to do any or all of the project. The fun part is the planning of your kitchen so spend as much time planning as doing the actual physical stuff. Do your homework and the choices will be easier to make!
I agree that adding on to the existing cabinets and countertop to make the configuration a U-shape would make the kitchen more efficient and functional.
My suggestion is to rotate the dishwasher so that it also backs on to the window wall, and to purchase a new bank of lower cabinets that goes all the way into the corner. If the sink and the dishwasher were to be moved along the window wall, the corner space could be made more useable by installing what is called a blind corner articulating shelving/storage unit. Examples below.
The existing drain could continue to be used. What would be required would be to install new extended lines for the incoming and outgoing water to the new location under the window. These are sometimes run along the inside back of the cabinets, and may not need to go directly into the wall.
Hello,
Work with a Kitchen designer to get your best design. Then get a Kitchen fitter to re-configure it for you to the plan! Best wishes. Kitchen may be out of action for about a week, but it will be well worth it for you!
If cost isn't an issue, it's definitely a possibility. Plumbing would involve water supply lines and drain being extended to the window. I would think you could put a pantry to the left of the window. You might want to consult a designer or see if you can find software to redesign. But this will also involve more cabinets so you can most likely consult a designer at your new cabinet maker.
Moving plumbing will require a plumber and is expensive. Really, in my opinion, all you need is a cool backsplash and a rich paint color. It's hard to say if you have room for a pantry from this photo. Try the search bar at the top left for pantry ideas.
you would need to know about plumbing before moving the sink and you can add a pantry but I would get estimates from contractors for this first to see what kind of work you are dealing with and if it is DIY or if you need to hire someone
Did you get a plan and a budget together yet?
Did you get enough ideas or have additional questions?
Hi, Speak to a Plumber or Kitchen fitter about your ideas. /All things are possible at a cost!