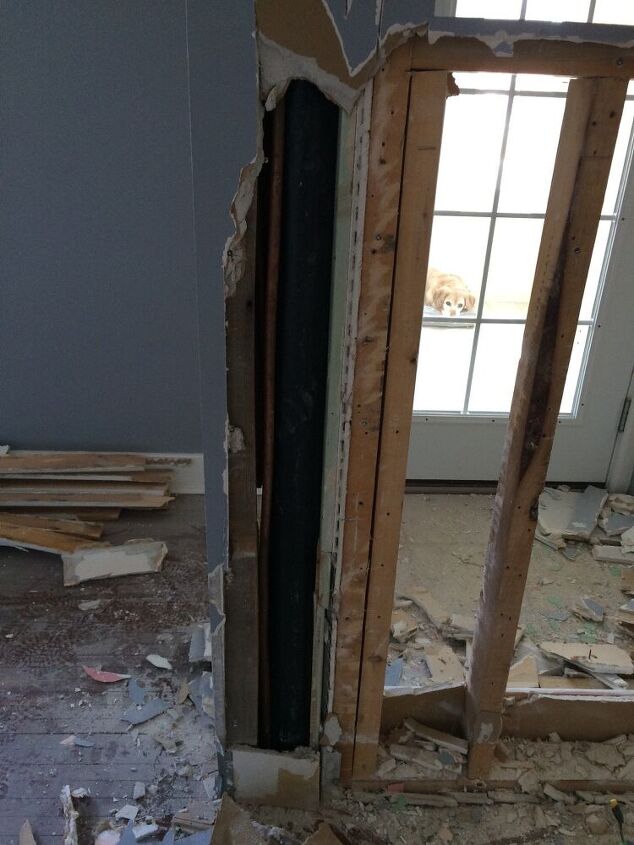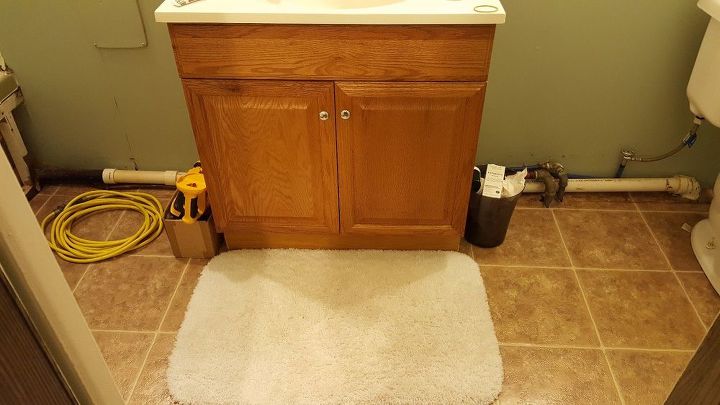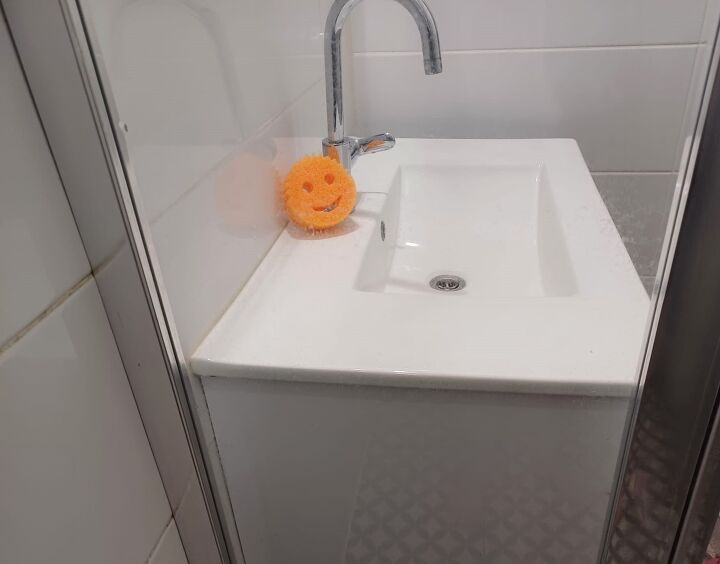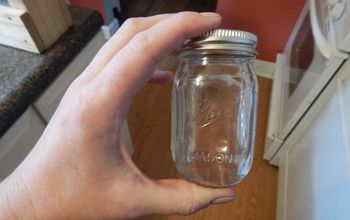How I could design this entrance to hide these bathroom pipes?
We got this older home and wanted the open concept as the place is not very big and we like the feeling of an open concept. However, in the last bit of wall to tear down, we discovered these pipes right by the entrance. Looking for ideas that look nice/practical. Here is a couple pics 🙂
Related Discussions
Vinyl plank flooring vs pergo (laminate)
I currently have stinky dirty carpeting in my living room and I want to replace it with a durable flooring that can stand up to dogs and kids.
How to remove popcorn ceiling that has been painted?
Does having a paint over a popcorn ceiling change how I'd remove the popcorn ceiling?
How to apply peel and stick wallpaper?
I want to spruce up my walls with peel-and-stick wallpaper. Has anyone used this before and can advise me as to how to apply it properly?
How to stain wood floor?
I've heard staining is a good technique for updating floors. So how do I stain my wood floor?
How to hide pipes in bathroom
I've working on remodeling a bathroom in an older mobile home (single wide) and the plumbing pipes were covered with a box but the box was removed, as the plumbing is... See more
If you could redo your master bathroom, what would you change?
Dreaming of a master bathroom remodel?Tell us: If you could change just one thing, what would it be?Your input could inspire others looking for master bathroom ideas ... See more






Hi Patricia, this would be a vent pipe for your plumbing, and you can have it moved or have a plumber come in and move it, this would allow your open concept to come to fruition.
https://www.washingtonpost.com/business/2020/11/24/how-properly-relocate-vent-pipes-your-bathroom/
You might consider building a column around them as an architectural feature.
Yes, move the pipe. If you are unsure on how to do this, bring in a plumber. That would be your best option for an open concept. A column or a post around them is also an option, but might leave you thinking, why did we leave this here.
How to Hide Exposed Pipes: Creative Ways to Cover & Conceal
https://worstroom.com/how-to-hide-exposed-pipes/
They built a chase for the pipes and disguised it as a wall. If you just want to hide them. Make a smaller post around the pipes. Then a lower knee wall about 3' high from the post to the right. If you plan to remove the walls on the right in the photo then treat the pipe post and knee wall as a room divider. Other option is to consult a plumber (should be free) and see if the pipes can be rerouted. Either way you will have some sort of post/chase for the pipes.
Patricia,
Moving your vent stack is no easy project. For a major plumbing renovation, you will need a permit. Your local building codes probably specify what walls can be utilized for plumbing runs. If you live in a cold climate, you may not be able to move it to an outer wall. It would most likely mean opening up your ceiling, the second floor wall and ceiling, going through the roof, and then fixing the roof where the old vent exited. The cost may blow your reno budget. Definitely consult a plumber and see what your options are. You could make it a column as suggested, but maybe to balance it out create a second column on the other side of the door and put a pony wall in between the columns.
You can relocate the pipes, but that is pricey. You could put a column around it in the style of the home if you don't want to move it.
A plumber could move the vent pipe, but it will probably be costly. I would just build a column around it.
Here is a video I found that shows you how to cover them: https://www.youtube.com/watch?v=KRvvGtjVPuI
https://worstroom.com/how-to-hide-exposed-pipes/
Since that black vertical pipe is your main sewage vent that goes from your lower level through your roof, moving it is no easy task. There’s a good chance if you have an upper floor that your upper level bathroom is directly tied into it as well. A column would be your best bet if you don’t want a wall making such a small confined entry way. Some older homes had columns and knee walls near the door leading into the living room area. I found the knee wall in one of my old homes a great place to sit and put on shoes and hold items temporarily when I came in. You could even incorporate a small storage area underneath. Good luck with your project!
Wrapping it with something to create a column is definitely the way to go. If it is a vent pipe (affectionately called a stink pipe), and you chose to move it, there’ll be a lot of work and expense because the pipe goes up through the roof. This means the old pipe would either need to be removed or capped, and the new pipe installed through a new hole in the roof.
There's not enough info to make a good suggestion.
If you live in a place that requires permits and inspections, you might be required to use licensed contractors to do it.
If you don't have to get permits, either get a pro to give you a written, detailed estimate then follow the information.
If you don't get permits and inspections you could end up removing everything and redo it plus you might get fined.
You can find the national plumbing and electrical codes online for free. That might tell you everything you need to know to do it right if you do it yourself.
Plumbing vents have methane gas which is explosive if it accumulates and will make you sick in lesser amounts.
With plumbing and electrical work doing it to code is VERY important due to the dangers involved.
Any incorrect work could void your homeowner's insurance, even if it didn't cause the problem. (I sold insurance for a while)
Best of luck!
All depends what the pipes are for. If they are vents for the drain system they may be able to be re routed if you can access . That will require some more ripping and tearing.
This is what happens when you tear into walls. You find they are full of electric and plumbing runs. Don't even think about moving this plumbing—can of worms there. Remove the rest of the wall, but you are going to have a column there.
It looks like a column it is. We got permits to remove an existing wall. However, not planning on rerouting those pipes (there are two copper pipes and a black one which I believe is the bathroom vent you guys are referring to). Thank you all for your advice!!!
Sounds like columns will be so nice!