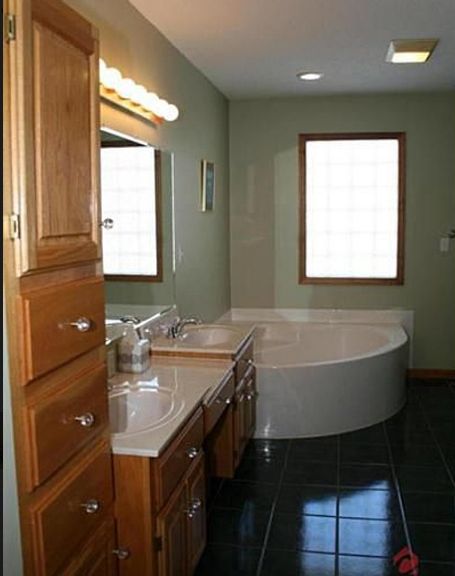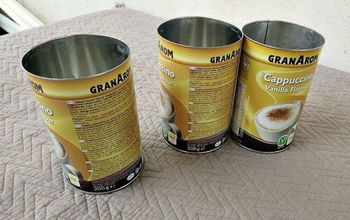How do i build platform for shower stall and make it look nice?

I hope i don't confuse everyone.. We have a somewhat small bathroom with a concrete slab that currently has a 30" wide tub, 5' long tub, the drain against the wall as you enter, the tub is the full length of the bathroom on the left as you walk in and a toilet then vanity on the right. I would like to remove the tub and install a shower stall 5' from the current drain, against the far wall. I have 7' 9" from floor to the ceiling. I am looking to build a small pedestal, possibly 6" high, for the shower stall to sit on and extend the drain pipe inside this pedestal to the drain on the shower stall. I will run the water lines in it as well. This will leave me about 2 1/2 feet of space between the shower and the other wall to build a thin support wall for the shower in which i plan to use to run the water lines for the shower controls. In the remaining space, i plan to insert a shelf/ cabinet for linen that can be removed if i have to work on the pipes. I don't know any reason this cannot be done but if i want to make it look nice, also. I am a decent carpenter and plumber. Any ideas that would help me in this project would be appreciated. I plan to build a sturdy pedestal yet accessible as pipes do need worked on sometimes.
Related Discussions
Vinyl plank flooring vs pergo (laminate)
I currently have stinky dirty carpeting in my living room and I want to replace it with a durable flooring that can stand up to dogs and kids.
How to remove popcorn ceiling that has been painted?
Does having a paint over a popcorn ceiling change how I'd remove the popcorn ceiling?
How to apply peel and stick wallpaper?
I want to spruce up my walls with peel-and-stick wallpaper. Has anyone used this before and can advise me as to how to apply it properly?
How to stain wood floor?
I've heard staining is a good technique for updating floors. So how do I stain my wood floor?
What can you do to a plastic shower stall to make it look better?
Should I Put Wood Floors in My Master Bath??
We are moving to our forever home in 3 weeks. The space is amazing, but needs major updating. I am aiming for a vintage farmhouse style. I am a junker and a reclaimed... See more


Tina,
Your plan will work. The pedestal would be simple 2x4 or 2x6 framing and 3/4 or 5/8 plywood. Run the joists the direction of the drain pipe so you don't have to cut through all of them. Your drain pipe will go in between them and you just have to cut a hole through the end. Be sure to maintain the proper pitch for your drain pipe, 1/4 inch per foot, so 1and 1/4 inches of height. Also consider the height of the P trap you will need to install under the shower floor pan. You might need a higher platform. Do not use the cheap, screw together pipe fittings from the big box stores. You need to use schedule 40 pipe that you will weld (glue together using PVC solvent) or you will surely have problems in the future. I'm not sure what the building codes are where you live, but it sounds like you have enough headroom for the platform. What material is your bathroom floor right now and do you plan on replacing it? I think tile would look nice as a front for the shower platform. It will not really be accessible, but it shouldn't need to be if you test the system before you close it up. When you say a thin support wall, how thin? How will you frame it? Here's where building codes may dictate at least 2x3 framing. I assume you will use drywall for the closet. Another thing you did not mention is if the new shower is a single piece unit or if you are going to tile it. if you buy a one piece unit, make sure it will fit though the door. If you put some nice moulding around the new shelf opening, it might look nice without a door and it's one less thing to worry about. One lat thing. If you do not have a shut off valve for the tube that will be accessible, you will want to put them in the new wall that will have supply lines so you won't have to shut off water to the entire house if you ever need to work on the shower.
Your plan could work if building codes allow it. You need the check to make sure. One thing to consider is codes do require a vent pipe at or close to the drain. Also check with your homeowners insurer. They may not cover your modifications and /or even cancel your policy
Hi! Our soaking tub was built on a raised platform to accommodate the plumbing. It is a simple wood frame painted to match other molding in the bathroom. It's nice because it gives you a step to sit things on. It was permitted and inspected. Our insurance was fine with it. So do your due diligence and enjoy your new shower after you jump through the necessary hoops. I've seen several YouTube videos on installing a raised platform for a shower, so you might want to take a look there. Good luck!
I would be concerned about the stability of this unless you built up the platform solid layers of wood except for where you need to run the pipes.
Good responses!
As re the platform framing: the 2x4’s or 2x6’s will have to be treated lumber, as they’ll be in contact with the concrete.
Which size of floor joist, will be based on the 1/4”:12” slope and of course, the trap.
5/8” CDX plywood should be fine, long as the joists are spaced fairly closely. (I’ll look in a Spans Table shortly)
I’m a big fan of those plastic paintable plumbing access panels that spring clipped flush doors.
The IRC (US Residential Building Code) allows for a 7’ ceiling in this application.
We look forward to pictures.
I think I’m following but I’m just curious the purpose of this pedestal. To access the drain pipe on occasion? I’m not seeing a reason to access it where instead it adds additional connection points that aren’t needed that could fail. I urge you to plan out everything in advance to save yourself from having to go backwards.
And please don’t take this personally, but if your plumbing skills are decent, I would encourage you to hire a pro as leaks are insidious. Best wishes on your project!
Please be sure that before you do all that work that it works with your local building codes if not done to code your home insurance could be voided in case of some sort of problem.